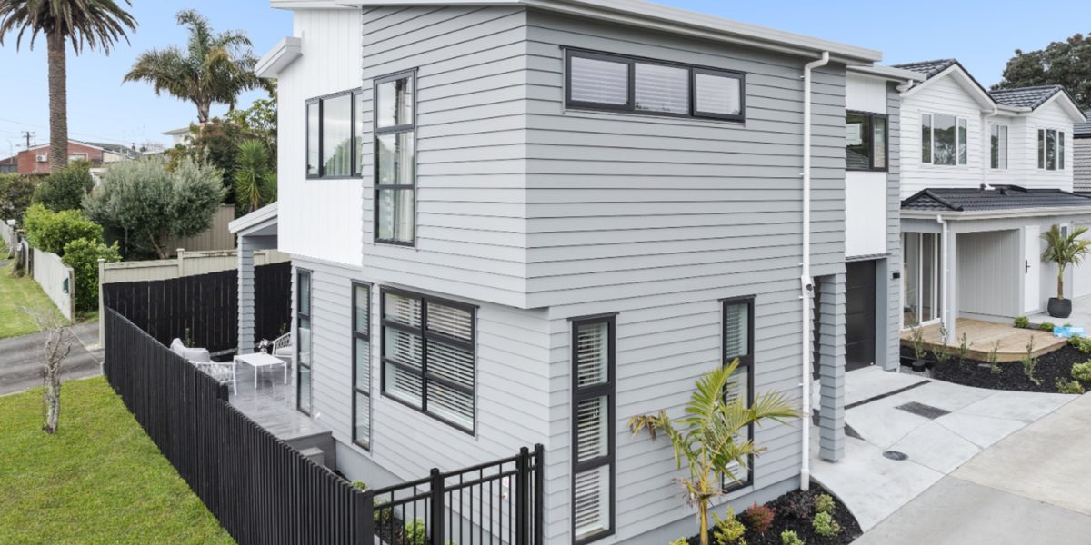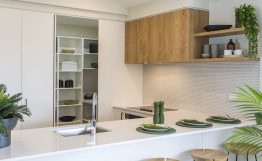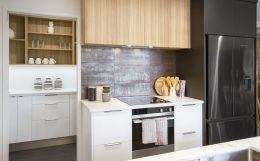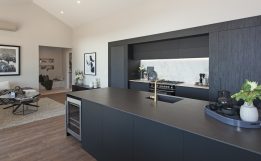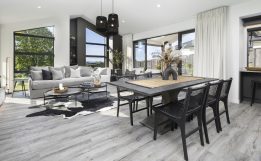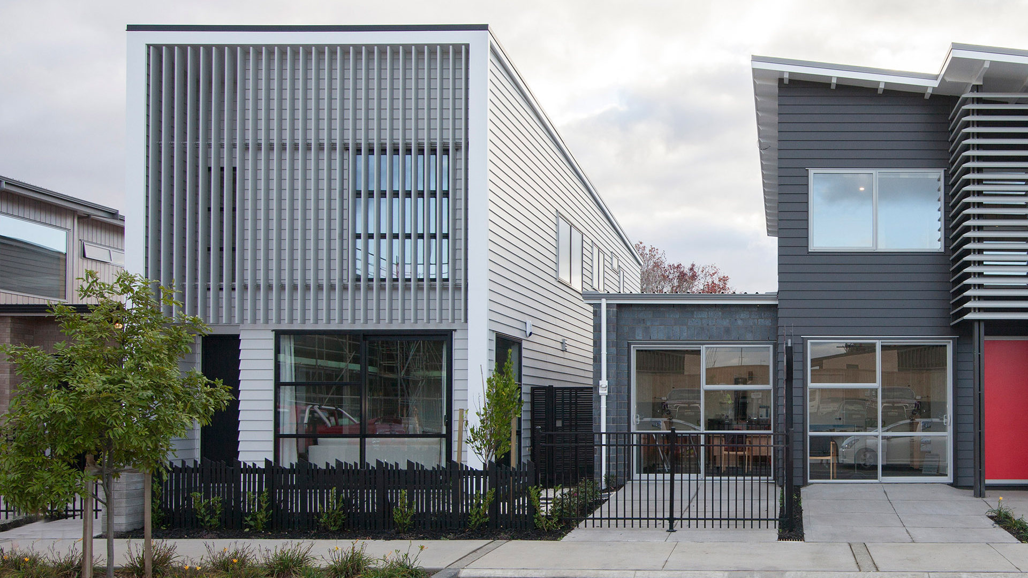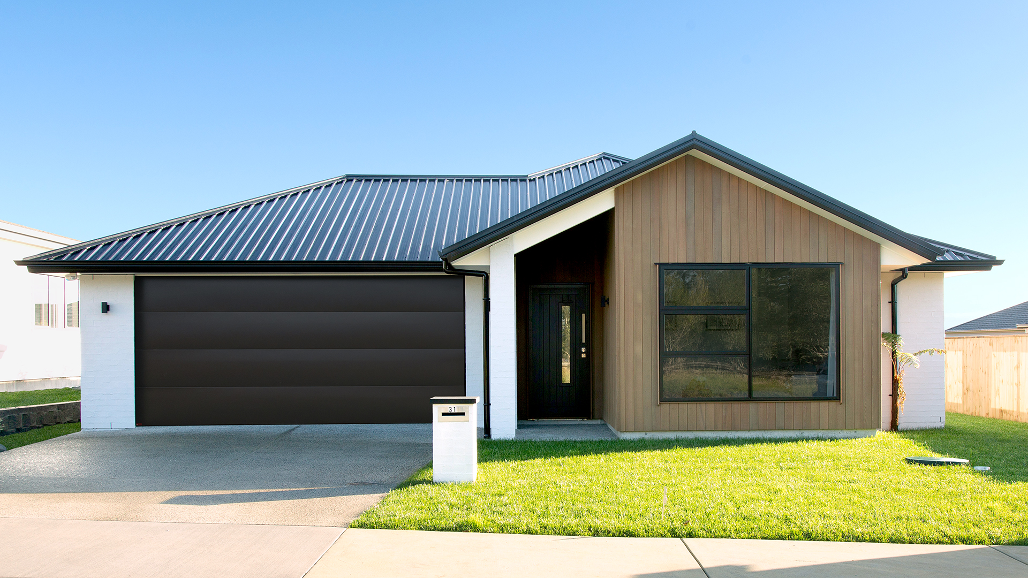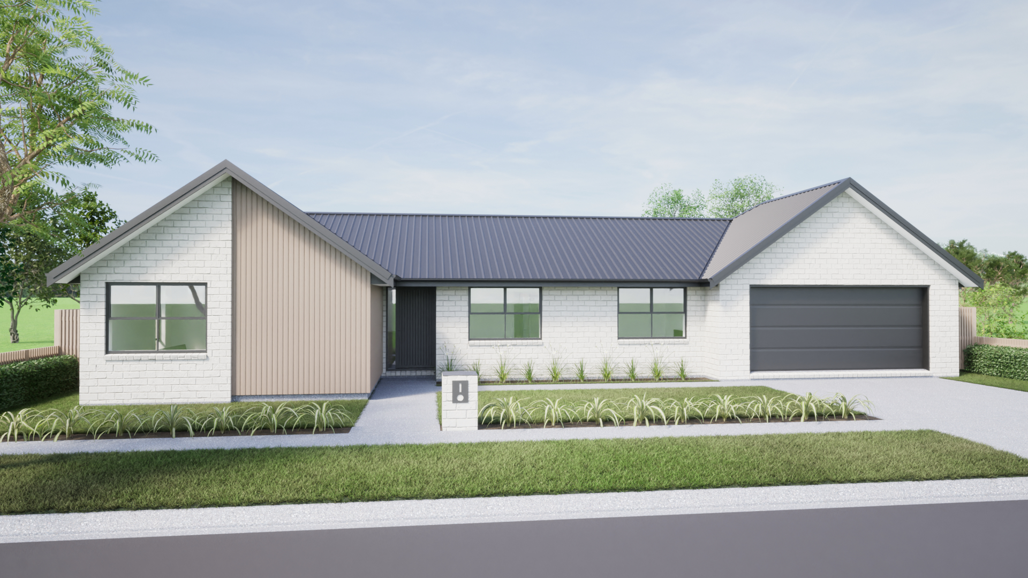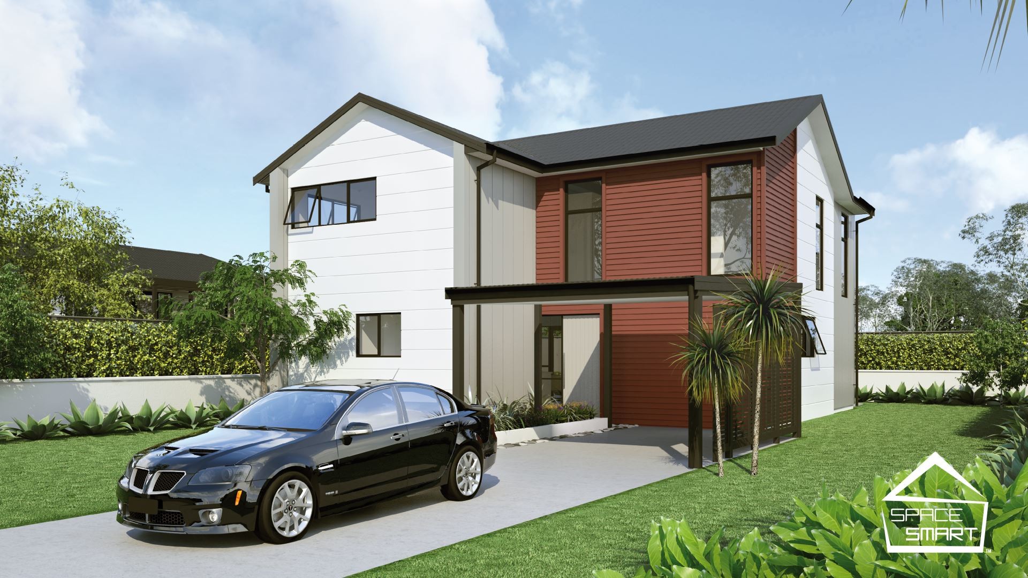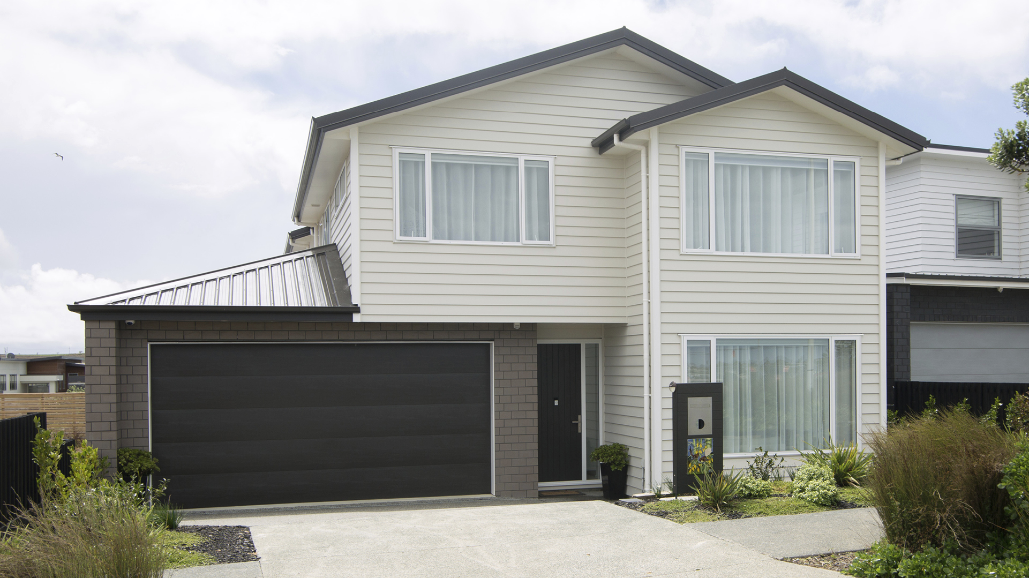Subdivide and Build Brilliance
GJ’s West Auckland new showhome ‘Tasteful in Te Atatu’ showcases a successful subdivide and build project. The GJ’s team effectively worked with the developer to subdivide their 800m2 section into 4 lots, keeping their original home and building 3 new spacious, two storey homes.
The showhome is positioned at the front of the section, offering 181m2 of floor space within a 88m2 footprint. The space-smart design is great for maximising the size of the small section while still providing plenty of living space.
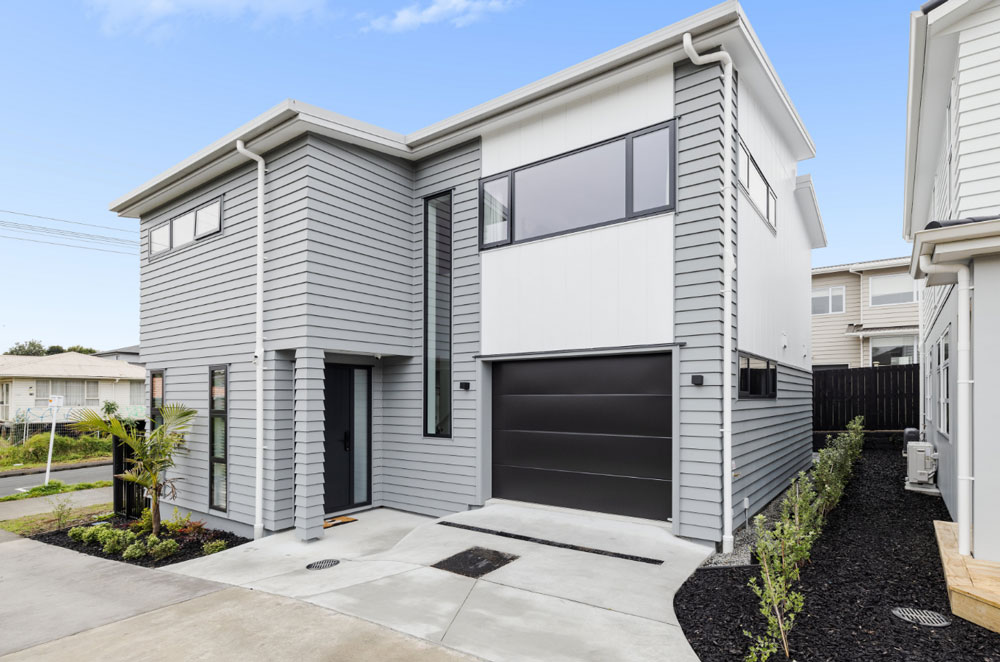
This custom design is optimised for natural light with a north-facing open plan area, well-placed windows and sliding glass doors. There’s a versatile outdoor living area and garaging for one vehicle.
From the front door you walk straight into the living room. This fabulous space is enhanced by a soft grey and white decor and sleek finishes, creating an inviting atmosphere for relaxation and entertaining.
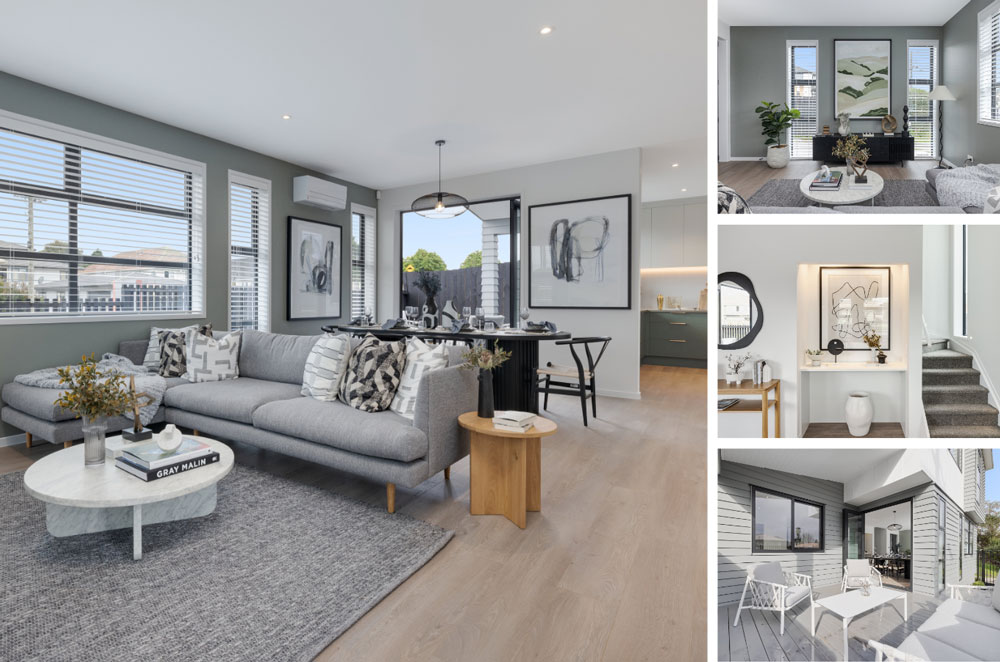
The first thing you’ll notice about this kitchen is the wall-to-wall bench space with storage high and low, plus a handy snack bench with bar seating. And then you’ll fall in love with the immaculate butler’s pantry, complete with sink – a fabulous feature for a household that loves to entertain.

Then it’s time to take the stairs up to the second level, where we’re greeted by a versatile study or work space with room for two desks. There are two large, comfortable rooms for the kids or guests. These rooms share a beautifully appointed bathroom with luxurious tiling behind the free standing bathtub and vanity.
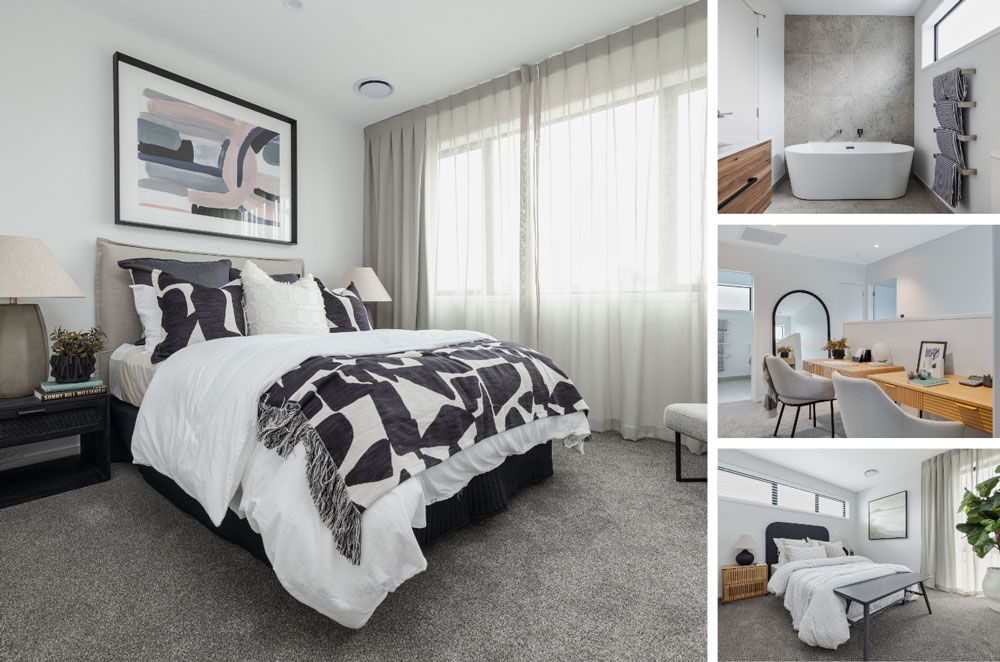
The master suite is the next wonderful surprise. It’s a serene retreat with views across the neighbourhood. There’s a spacious walk-in wardrobe and a luxurious ensuite bathroom with a glamorous tiled shower for two! The vanity is also a double act.
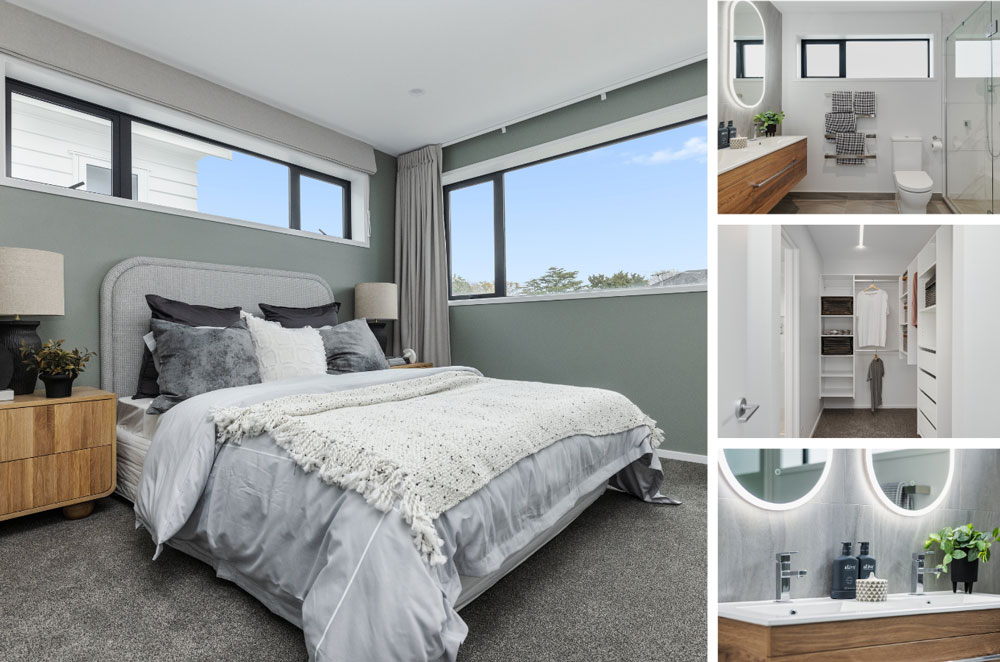
If you want to find out more about how we can help you maximise your section’s potential, get in touch with your local GJ’s team.
To see more about this subdivide and build project and the showhome, watch the virtual tour below.

