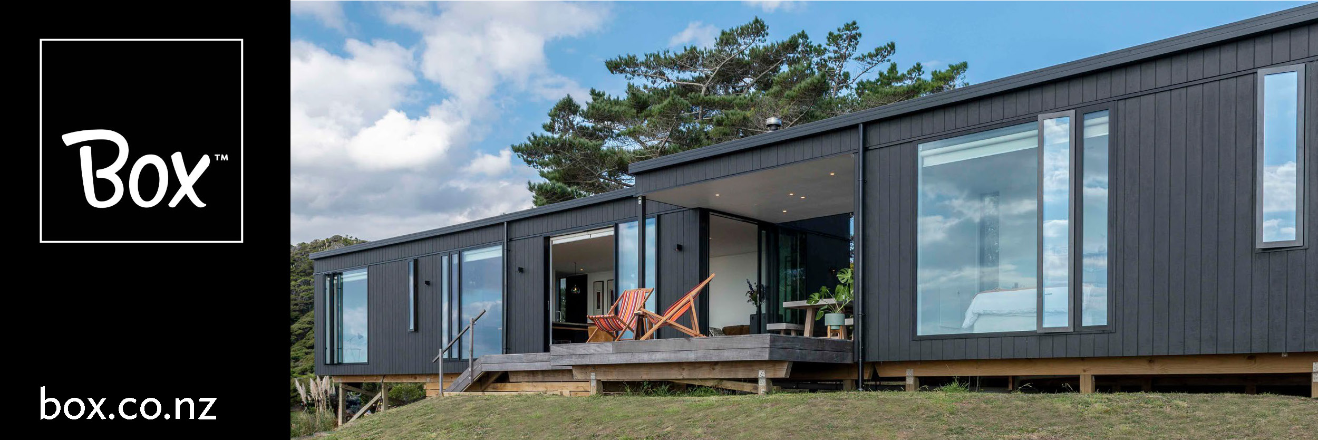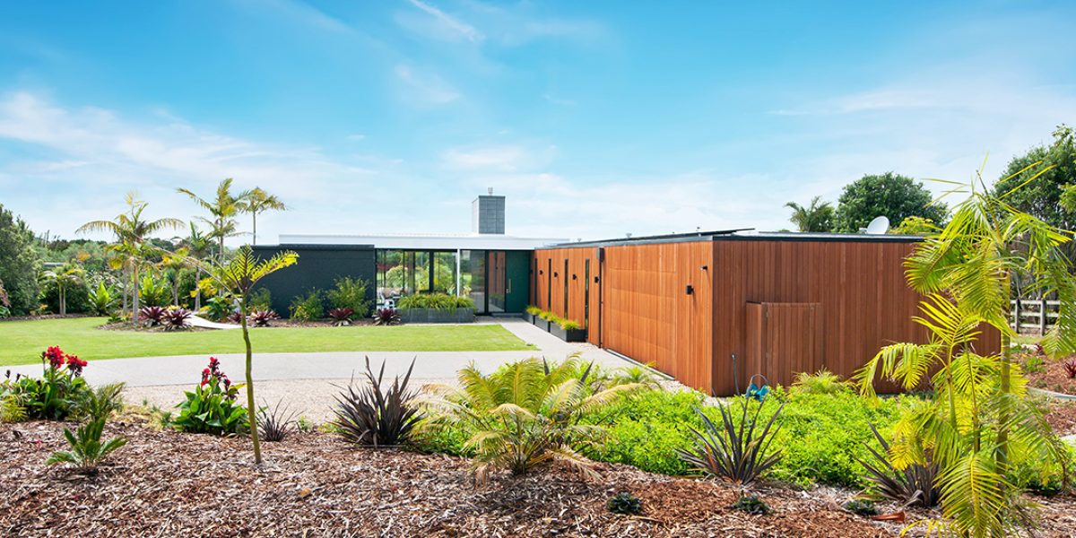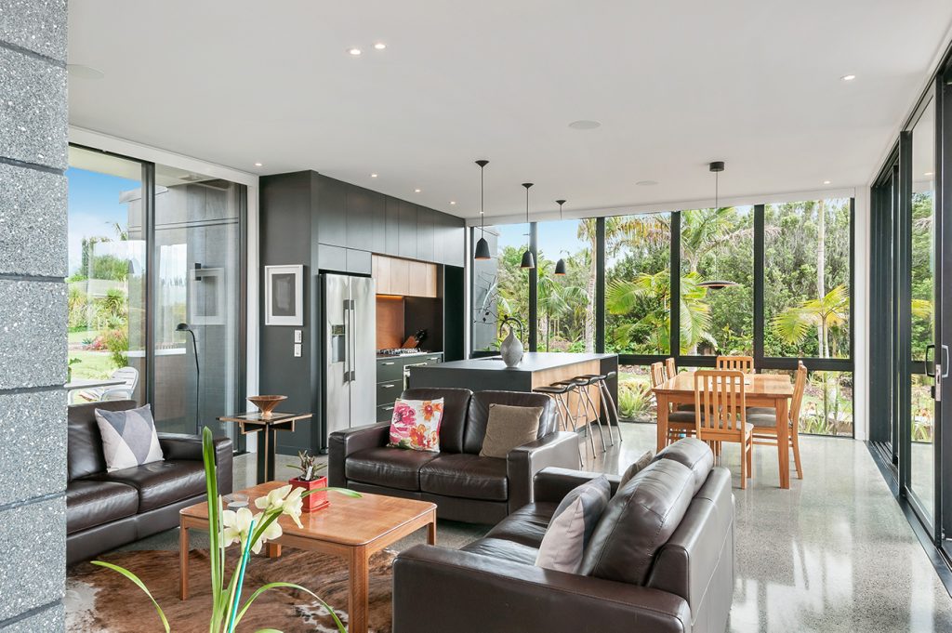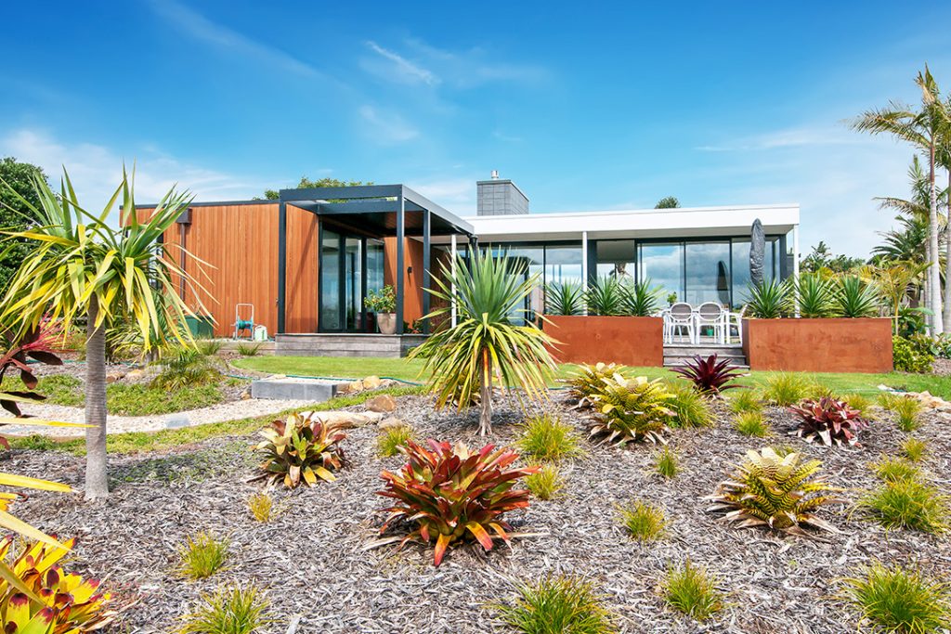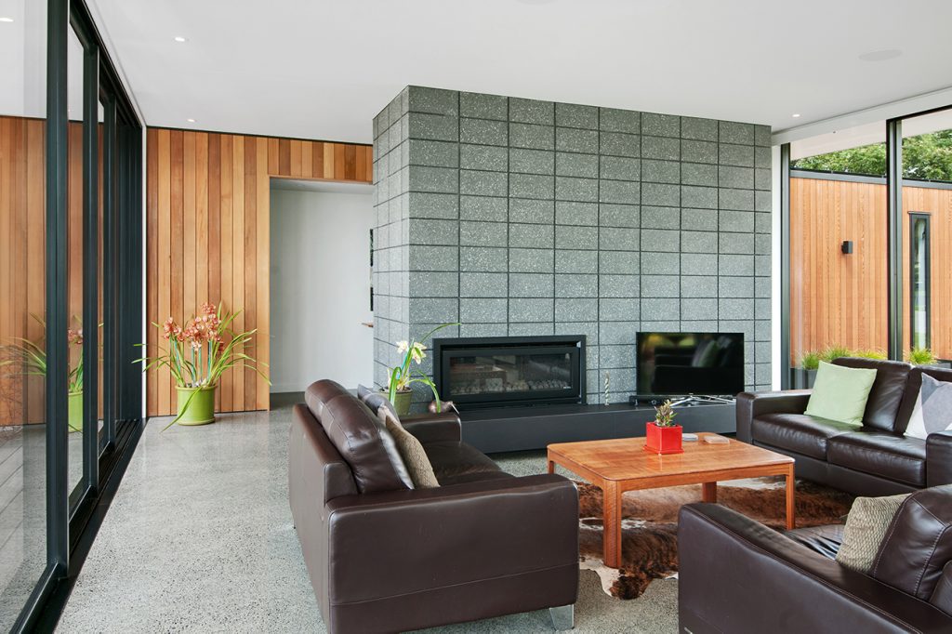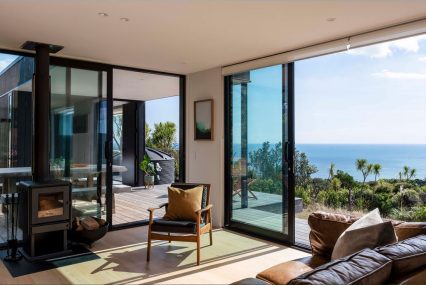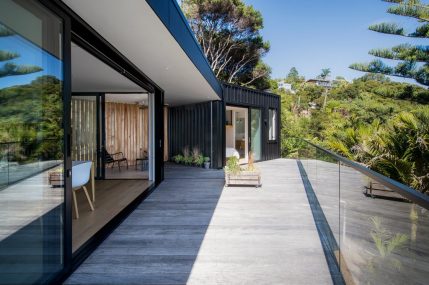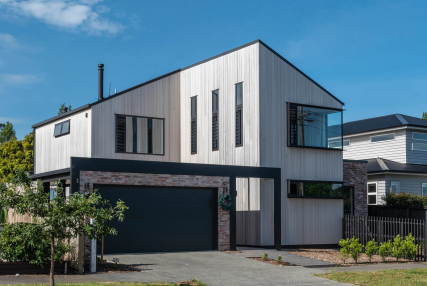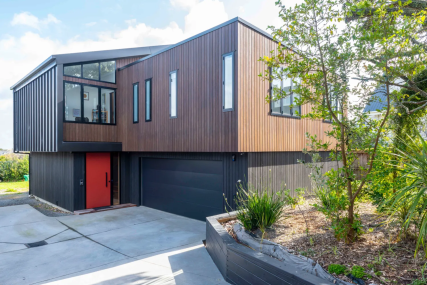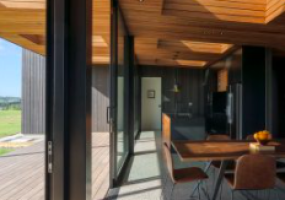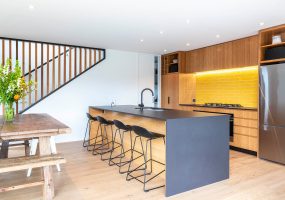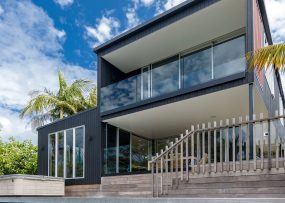All Set For The Endless Summer
Long and low-slung, this Kerikeri home has its design roots in a Californian desert. The owners, a semi-retired couple, swapped the birdsong and beauty of the Titirangi bush for this single-level dwelling that sprawls across the flat site taking delicious advantage of the sun.
They came to Box™ clutching photographs of a house that had gripped their imagination. The Kauffman house by architect Richard Neutra was constructed in the mid-40s. It had strong horizontal planes and was planned as a series of glass, timber and stone ‘wings’ radiating out from a central living zone.
There are echoes of that Palm Springs style here. A cedar wing that houses the bedrooms and a cleverly disguised garage slices at right angles beneath the roof of the living zone. Its linearity is emphasised by the use of vertical board which is only broken by narrow slot windows. In antithesis, the fully-glazed living/kitchen and dining room has total transparency for wraparound views of the garden surrounds. Decked breezeways link the living to the master bedroom externally.
A white blade roof overhangs the living zone to create deep eaves that provide shelter from the Northland sun; and a deck covered with operable louvres makes the perfect cocktail corner.
Internally, textural interest comes from cedar-clad walls (that have traversed the threshold) and a black cube that houses the kitchen and similarly cuts through the glass to the outside. Concrete floors and a vertical element – the concrete-block fireplace – anchor the home.
With a garden enthusiastically planted with drought-tolerant species, including bromeliads and palm trees, the house already looks well settled in its site. In our opinion, there’s only one thing missing from this sun-blessed section – a swimming pool!
Hear More From Box
Visit Box™‘s website to check out more of their design build projects.
