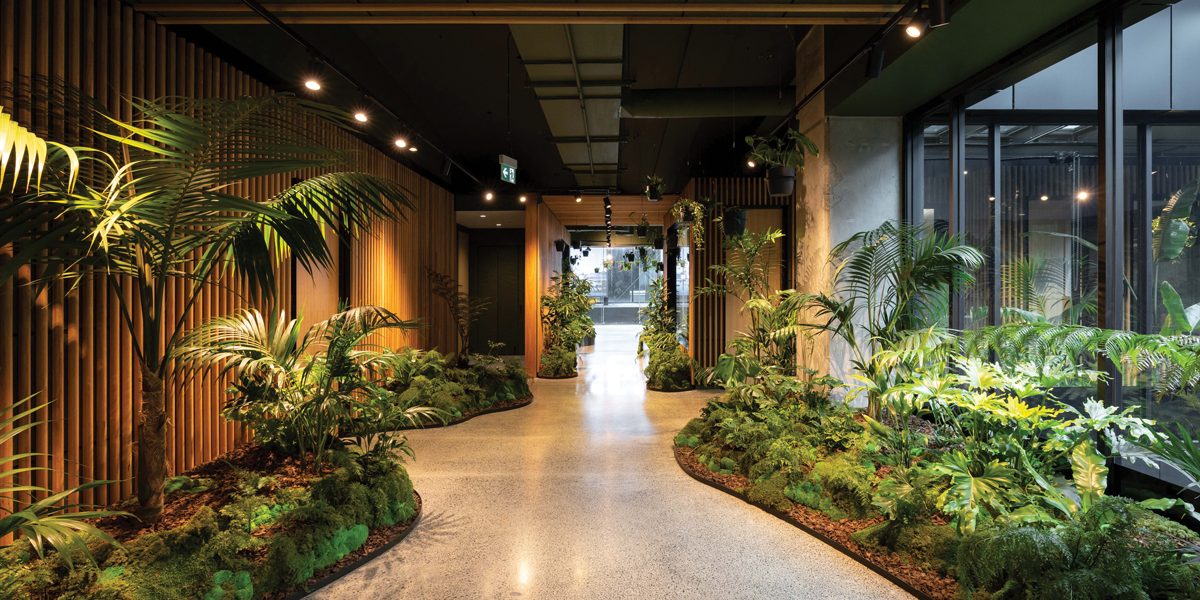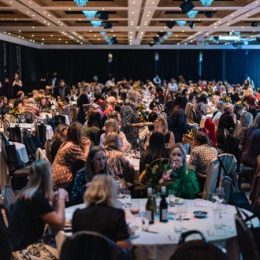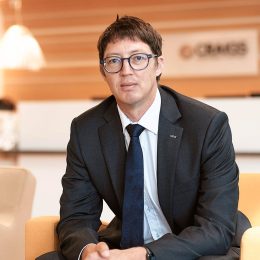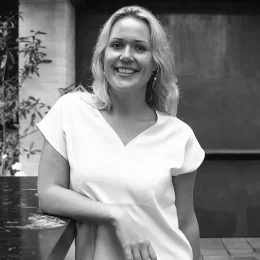Are We Losing Productivity By Not Having People In The Office?
What’s our working from home policy? Are we losing productivity by not having people in the office? Can I still have some days where I log into Zoom in my pyjamas? Yes, there are a lot of questions for employees and employers at the moment about navigating the future of work. And regardless of what the future of work actually is, there is no doubt that the future of the office is changing. And someone leading that charge is Jasmax’s Interior Design Lead Anna Hill who is helping to redefine some of our leading office spaces.
Can you explain what biophilic design principles are?
Biophilic design principles are the promotion of the connection between nature and the built environment. That includes environmental features, which first you’d think of as plants and natural elements. And then alongside that is your connection to natural light, good acoustically rated spaces, our relationship with the natural form, and the cultural connection of people
and place.
Biophilic design spans across all of these different principles.
It’s most commonly identified as planting, but it’s quite a bit bigger than that. People have been through this period with lockdowns and spending more time at home and maybe more time in nature. Have you felt the need to bring that more into the workplace environment?
I think the workplace has in the past been quite a sterile environment, which hasn’t enhanced our productivity. Through the introduction or return back to nature through biophilic design, we are beginning to see an increase in productivity. It’s about that reconnection and using that natural element to stimulate and create a better space to work.
Is there a point where you’re able to show a return on the productivity side of things or are we getting to a point where there are other metrics?
There are two answers to that. By creating a unique place to work, much like MC’ [Meredith Connell Law] terrarium space, it can not only be enjoyed by employees, but used as a really good tool for recruitment whilst maintaining great staff. We’ve talked to MC a lot about the fitout and how it’s performing, they’ve had young graduates email them, saying I want to work at your workplace! It looks like an awesome environment to be able to work in, forward-thinking, what a cool place.
The money spent upfront doesn’t just provide a space for the people that are employed for you right now. It’s also the people you’re going to be employing in the future and retaining those staff. Especially now with the massive exodus that we are seeing of young Kiwis internationally, that key retention piece is a really amazing tool that MC can now utilise. The money spent is always tenfold back when you’re creating a really unique workplace.
Alongside that, you can never underestimate the value of good design, and spending money upfront to create a great interior will stand the test of time. You may not need to refresh your space as regularly as someone who wants to do something very quickly. The products that are utilised in a fit-out like MC will stand the test of time. That’s great for the environment and also great for the wallet of the person who’s paying for it at the end of the day, because you’re not coming back in five years’ time and having to reinvent and reinvigorate that space. It’s got a unique personality that will be able to last a really long time.
We’re drawing on MC quite a lot. Can you talk specifically about that project, the brief, the process and the end result?
The brief from MC was to create a workspace that expels all preconceived notions of what a typical law firm is and at the same time celebrate contemporary Aotearoa. During workshops with the Client, we landed on an experience of walking through the Waitakere Ranges and creating that heart in the terrarium.
Alongside that, they put a really big focus on education for their staff. It has New Zealand’s first replica courtroom within it to mimic exactly what’s in the Auckland High Court. It’s a really cool facility to help train some of their young lawyers and get them prepped for the court.
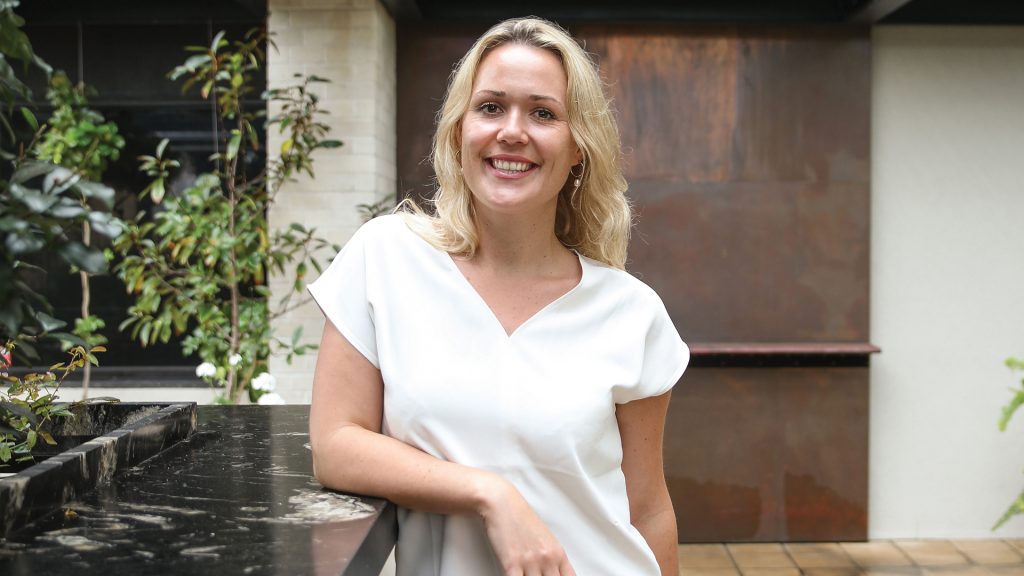
You mentioned shaking up that preconception of what a law firm looks like. Do you find that you have to guide some clients through something like this?
Absolutely. We see this in almost every workplace that we do. When a lot of our clients come to Jasmax, they’re coming to us to rethink what their workplace is going to be in the future. We design a space that generally isn’t built for three or four years time. We really have to think about how a space is going to be utilised in the future.
We are actually working with another client at the moment who is in the education sector. We are rethinking how their office space is going to be occupied in a post-pandemic world. In the education sector, a lot of the office employees have worked in a cellular environment, so that’s a closed office with four walls and it’s really hard to change that mentality. They do a lot of quiet work, and a lot of private work, but they’re not always in the office, they’re out teaching lectures or they’re working from home.
It’s not a sustainable use of a floor plate to just provide a cellular environment again. Some of them also have different issues where they might be sensitive to light or they could have sensitivity to hearing, so they need to be in a space that is acoustically treated or has no visual activity.
This variety of work zones is a unique design challenge in open plan. So how do we achieve this? That’s a challenge that we are working through at the moment, finding different furniture solutions and different materials and textures and acoustic treatments that can really help to provide the environment that they need, but still be able to provide the client within an open-plan workplace.
A lot of us have gone from working in home environments to all of a sudden having to socialise with people again. Have you found in general that employers need to be aware of this mental transition?
Absolutely. Every workplace has come across this; different people have different ways in which they’re comfortable with being back in the office. The ways in which you can help enhance that is making sure that there is enough space between workstations, there are different areas in which you can work, as opposed to just working at a workstation.
Maybe you’d feel more comfortable as an employee to have somewhere a little bit quieter and further away from others so that you can still get that social engagement and be part of the hub and vibe of the office, but also get some protection from some of those nasties that we might all be a little scared about at the moment.
We are very social creatures and there’s a lot to be said for being together in terms of productivity and even workplace culture as well. Do you get the sense it’s really going to change that much moving forward?
If we all continue to work at home for the rest of our lives, it’d be a pretty boring existence, wouldn’t it? I think that change and that transition back to the workplace is definitely going to happen. People are moving back, we are coming back, but the hybrid workplace will, I think, remain forever.
There’s a huge increase in flexibility for employees. That funnels back to that health and wellness aspect, being able to have a bit of personal choice of where and when you’d like to work. I think that that will still remain quite prevalent throughout our working life forever.
But the office space now, it competes with the cafe, your home office, your beach house, maybe the library down the road or a co-working space. To create that community and hub back in the office, you really have to be able to draw people back in. How do we do that? That’s fostering a connection through design and creating an identity for the workplace that you are designing for.
That sense of fostering a connection through design, has that shifted as well? Have we found more of a balance between the quiet spaces and that connection point?
Absolutely. That open-plan workstation stacked and racked across the floor plate is null and void now. It’s very old-fashioned to have that. It’s about creating different zones and neighbourhoods across a floor plan. You’ll have some areas that are social and more open to noise that will be away from areas where work is more focused, making sure that the floor plan and those different functions of that floor plan are located in areas that are best suited to each other.
It’s about finding a good balance between the quiet spaces and the social spaces and those collaborative spaces as well.
Anna will be presenting a keynote at Journey to Excellence on 28 October 2022.
Click here to read the full interview.
Images by Jono Parker
