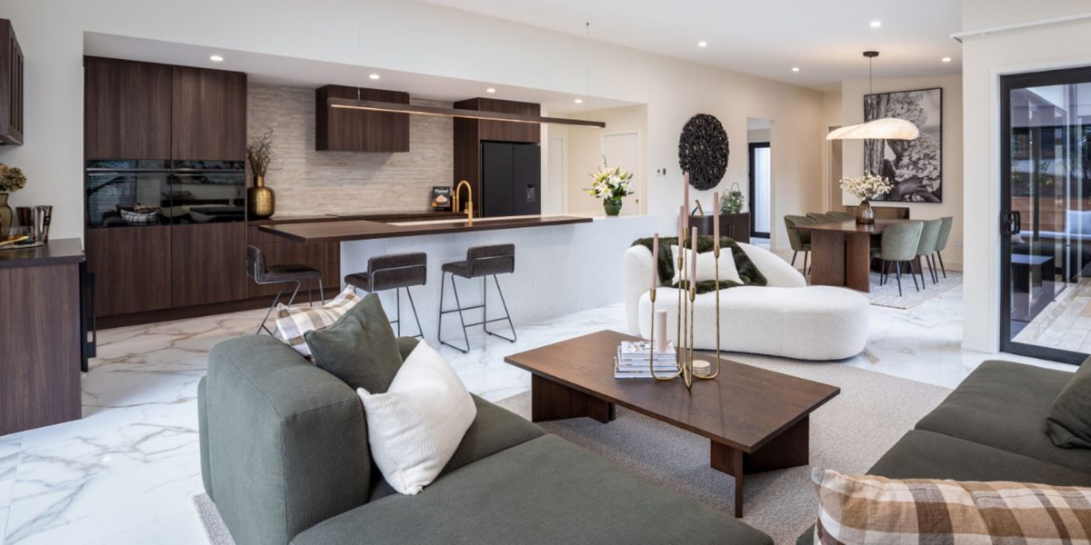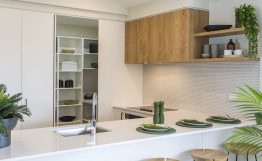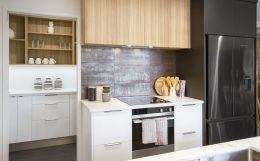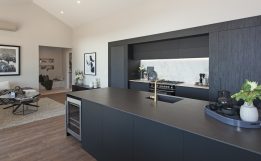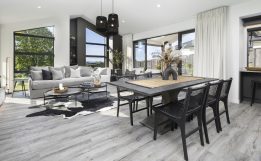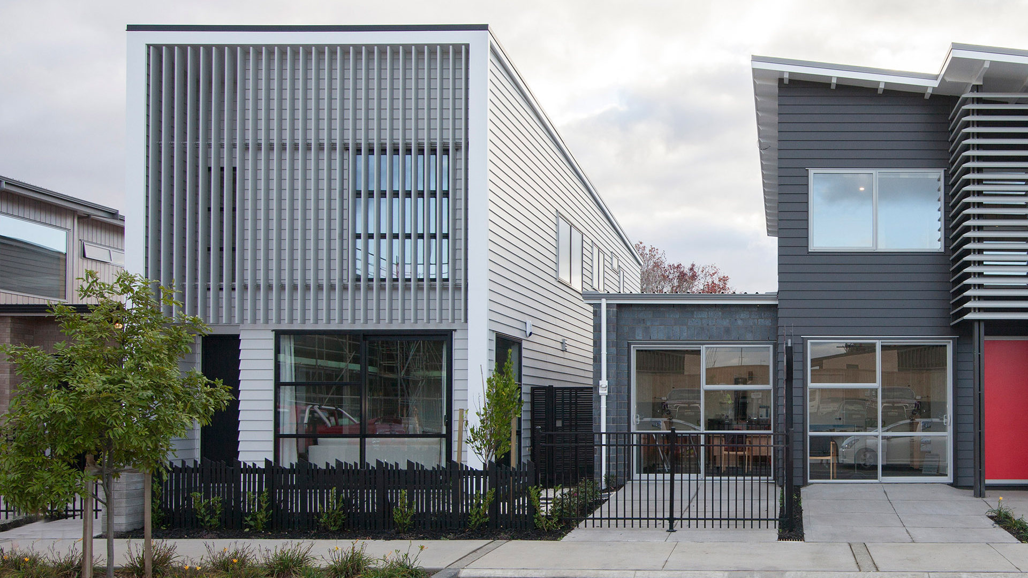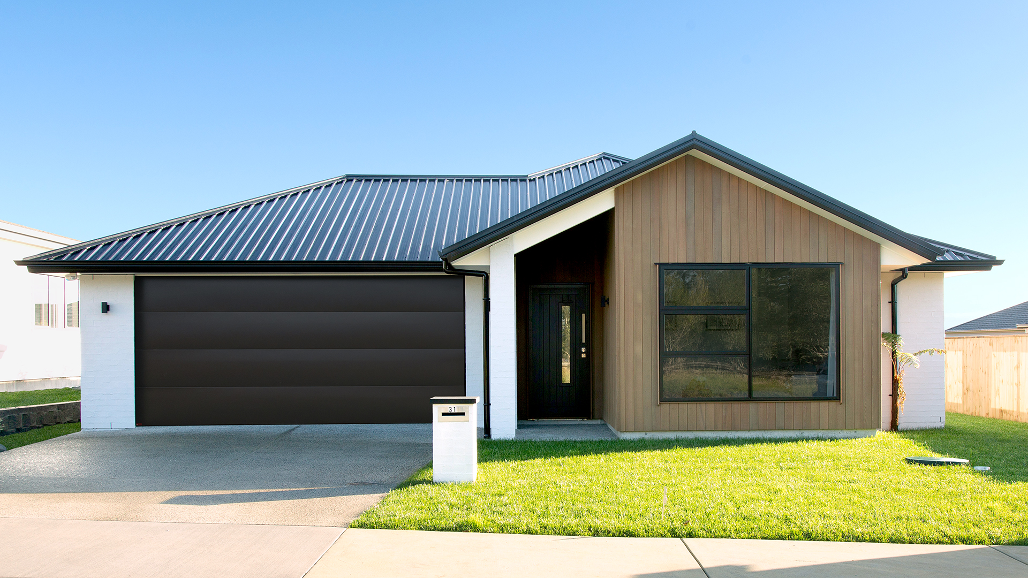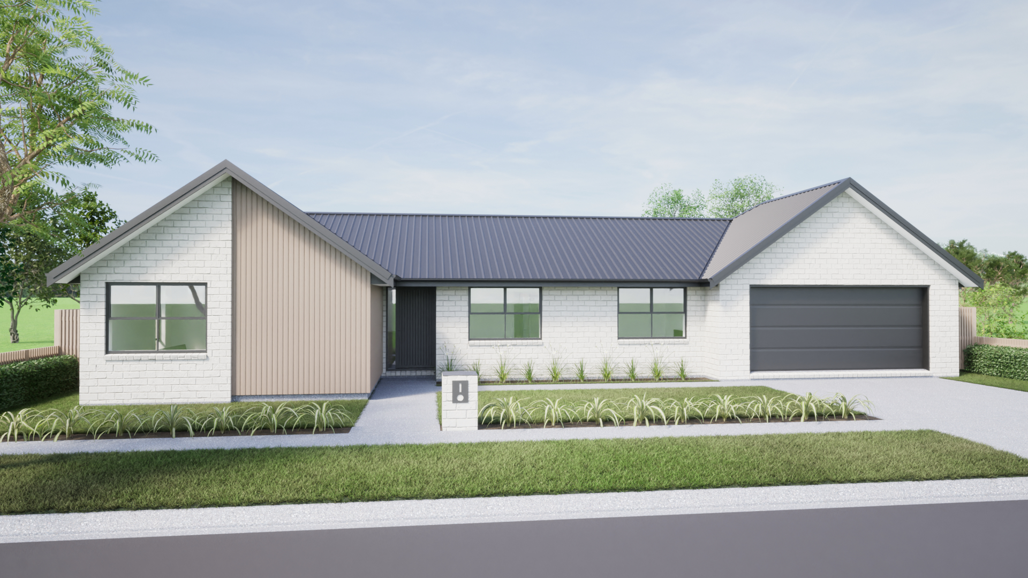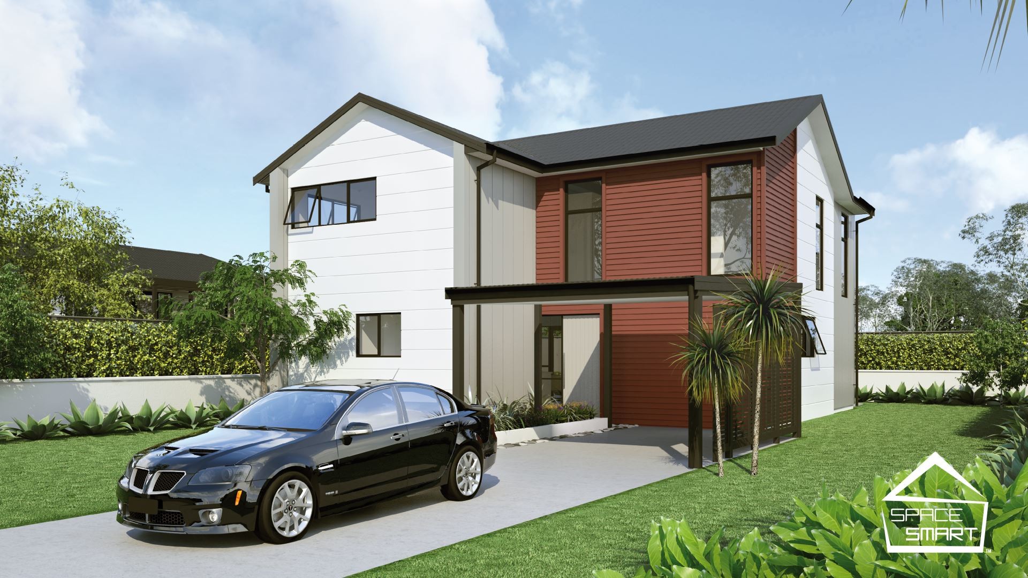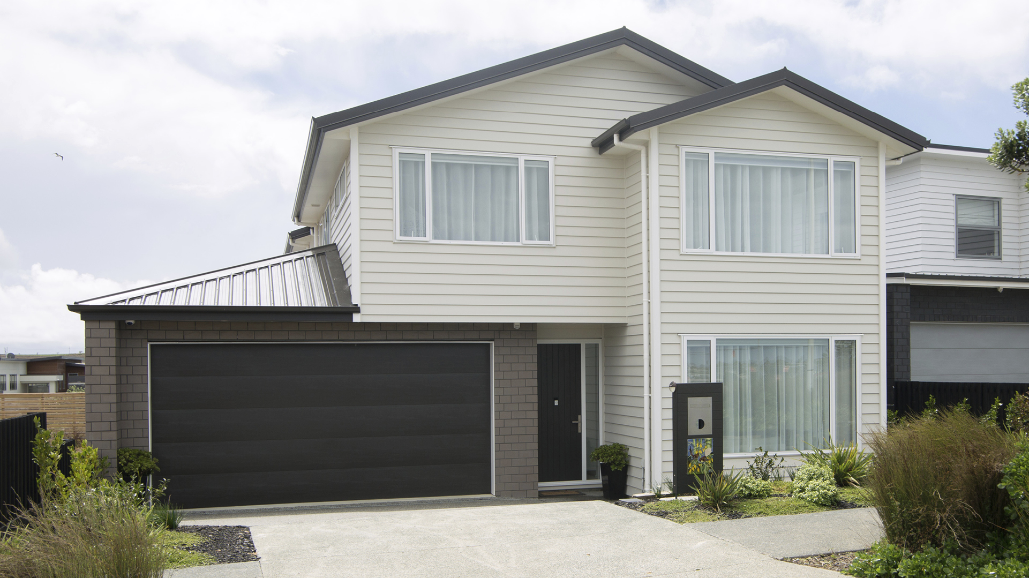Beautiful and Bespoke
With ultra-contemporary styling and everything you could wish for in a floorplan, this large GJs home has raised the benchmark for family living.
This pavilion-style custom showhome titled ‘Bespoke in Brooklands’ by GJ’s Taranaki boasts 250m2 of luxury, with carefully thought-out spaces that don’t miss any details. While this custom design is aimed at elevated family living, it’s also relevant to empty nesters who want luxurious accommodation for visitors.
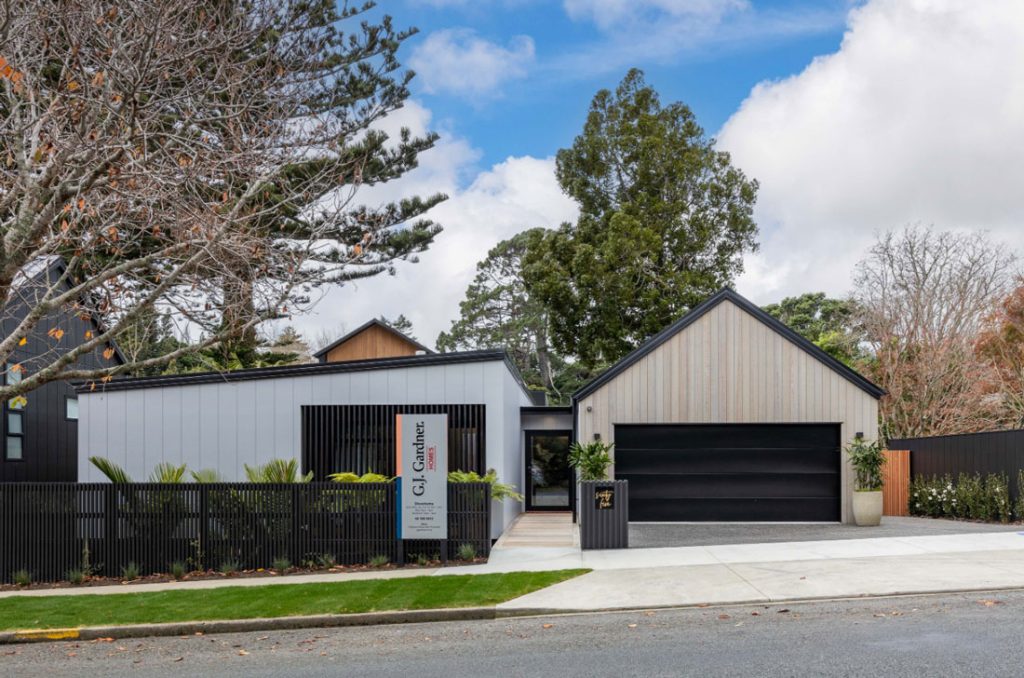
As you walk in through the front door, to the left you will enter the open-plan dining, kitchen and living area. This large, bright space includes a range of eye-catching features from top to bottom. Elegant and bespoke are two words that sum up this impressive area. Next to the dining area is a wall the separates the space from the hallway and the separate media room, which boasts a unique 3-sided gas fire. The media room is a perfect space to get away from the hustle and bustle of the home and curl up on the couch to watch your favourite TV shows.
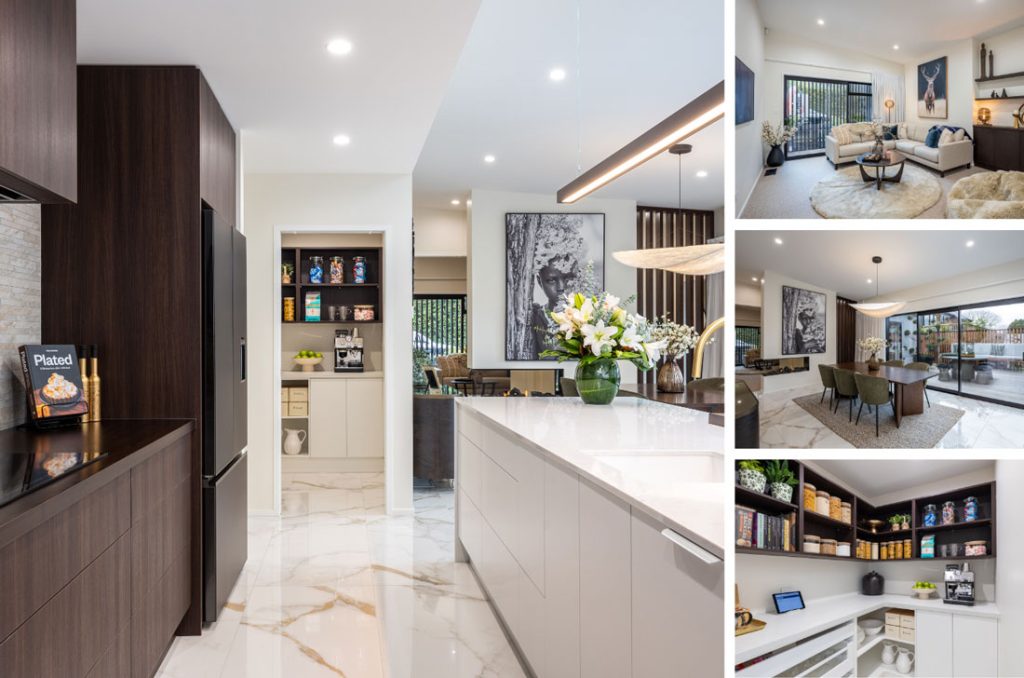
As you continue down this open-plan space you will be greeted by a designer kitchen, which consists of 2 ovens, a large scullery and a separate bar area with a wine fridge. Dark brown cabinetry, the cream textured tiled splashback and island combine beautifully to make this kitchen appeal a stand out. This stunning kitchen is perfect for all your entertaining needs and large family occasions.
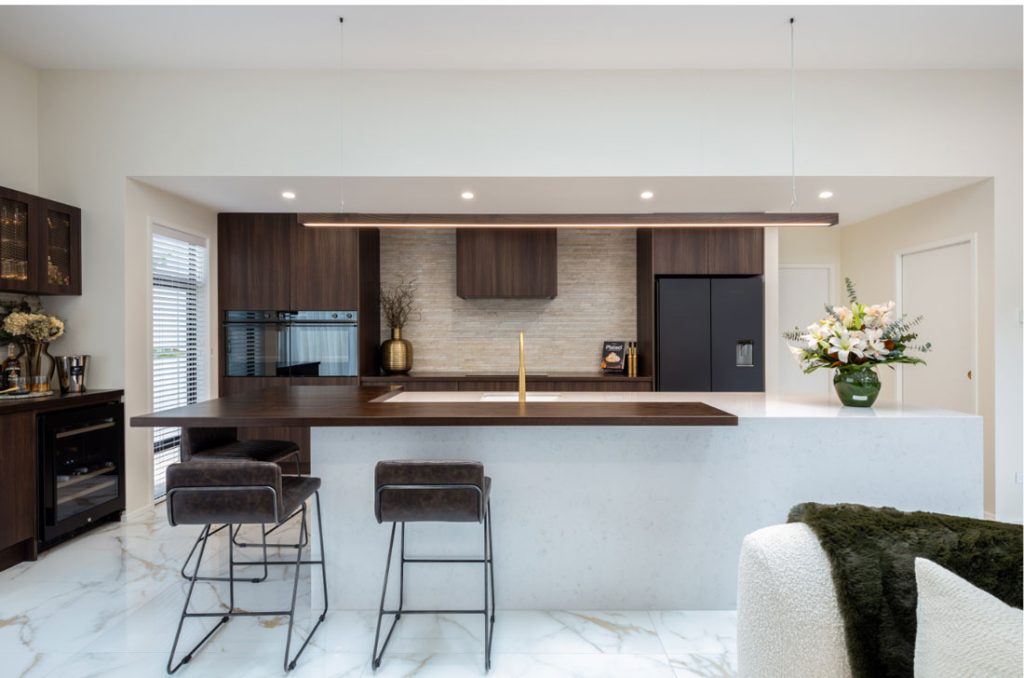
This space is surrounded by functional outside areas. Designed to seamlessly connect the indoors with outside, so you can make the most of the nice weather. The first of these stunning spaces is the outdoor dining area which is a secluded haven where you become one with nature, perfect for BBQ’s.
Besides the kitchen are large sliding doors that reveal a beautifully designed space which has seating and heating. Shaped like a conversation pit, it sets the scene for late night drinks with friends around the firepit. To the right of this deck are unique floating steps which take you on a mini-nature walk to the front of the home.
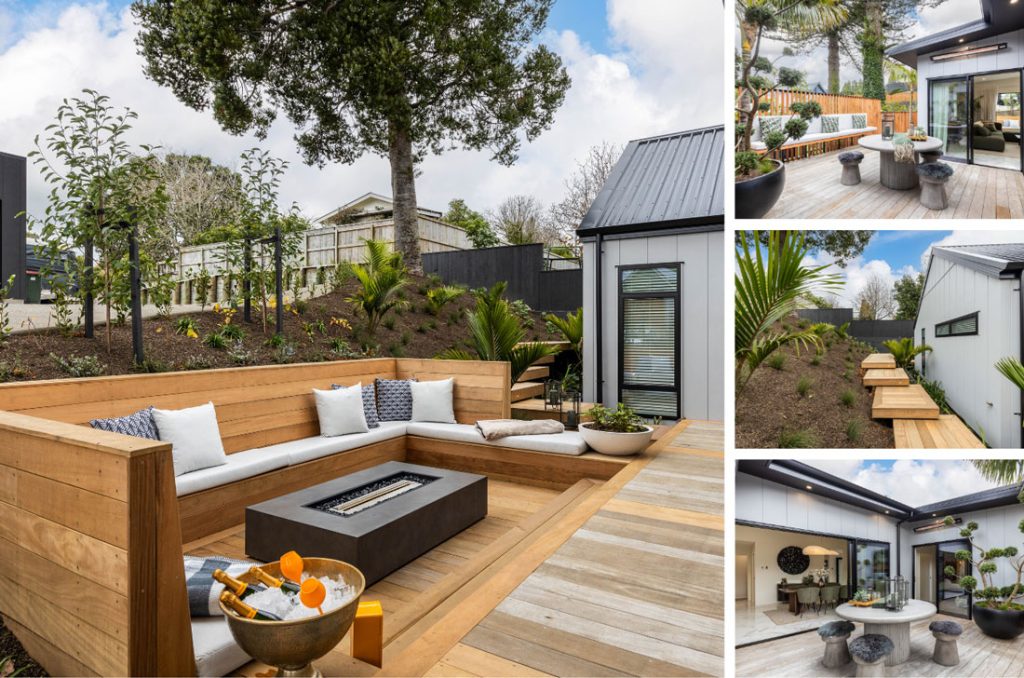
The master-suite, which is also in the left-wing of the house, has a dark wooden slat feature wall which creates an intimate, warm feeling to the room. The room is complimented from pendant lighting, plenty of natural light, a spacious walk-in wardrobe and easy deck access. The ensuite is functional and glamourous, featuring a twin showers, brass fittings, twin vanity and backlit mirrors.
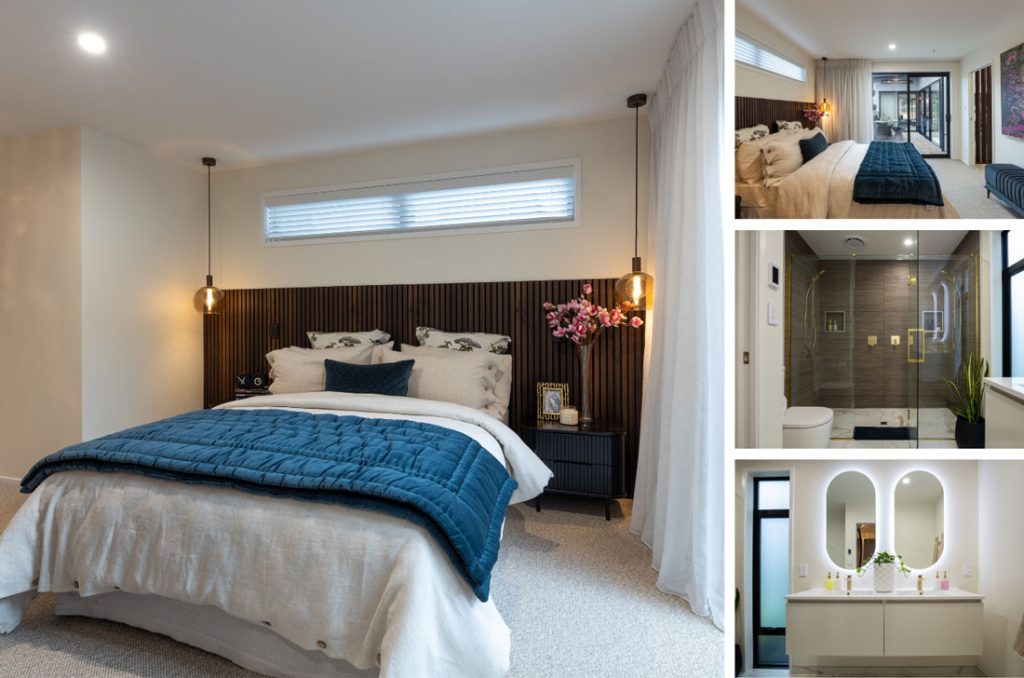
In the right-wing of the home there are three additional double-bedrooms, the garage, laundry, powder room and the main bathroom. The main bathroom is totally luxe, using a winning colour palette combo of brass fittings against brown textured tiles and glossy white fixtures. The circular bath is the main feature, perfect for unwinding and relaxing when you need it.
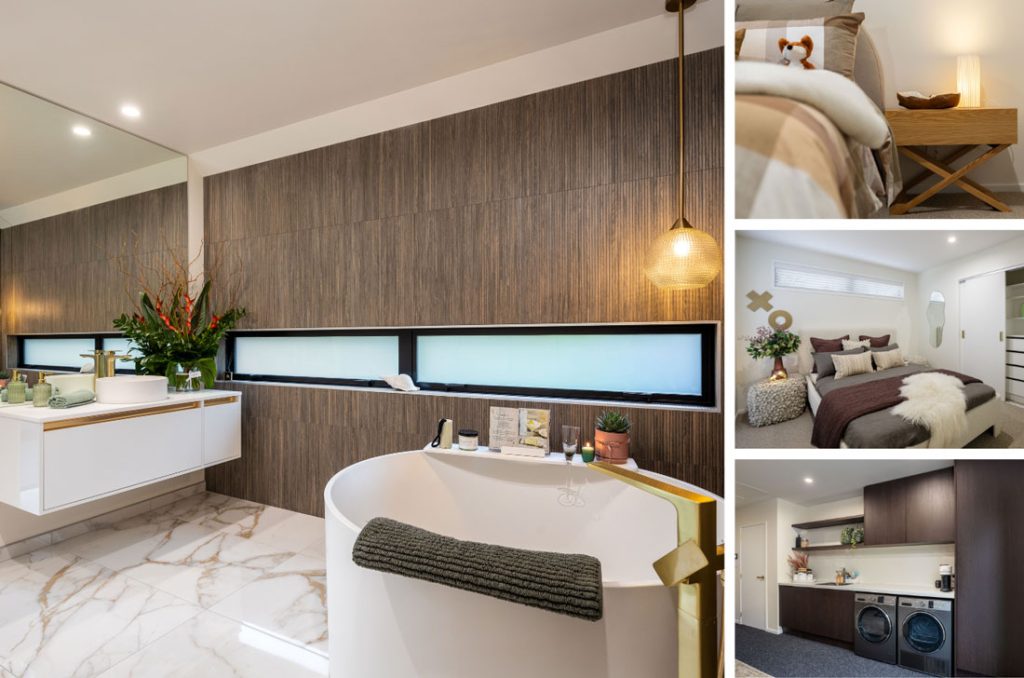
If you are wanting to create your own unique slice of paradise following in the footsteps of this Taranaki showhome, click here to see our range of plans or contact your local team to see how they can help you today.
Want to see even more of this stunning showhome? Watch the showhomes virtual tour below.

