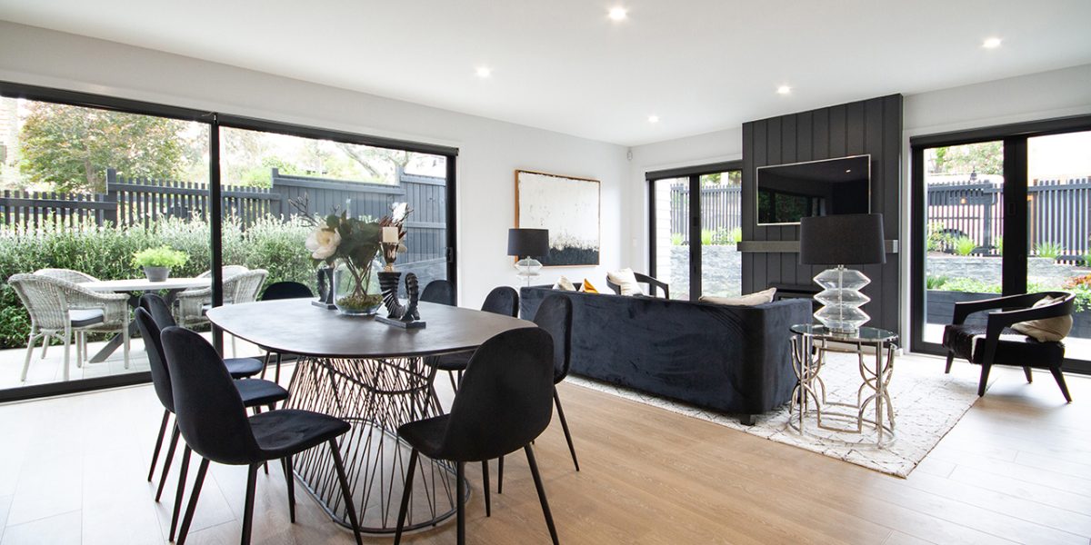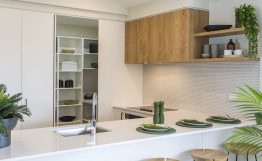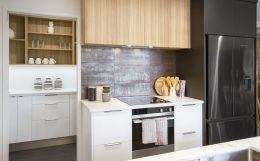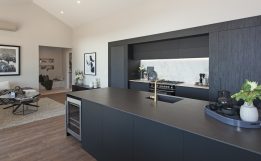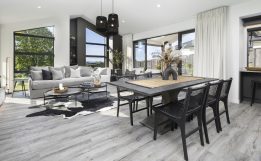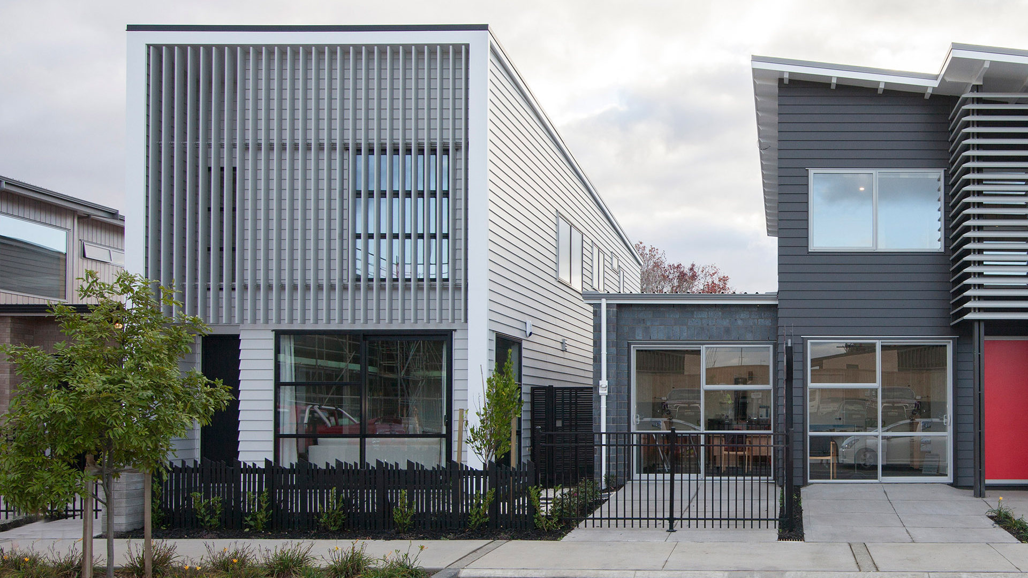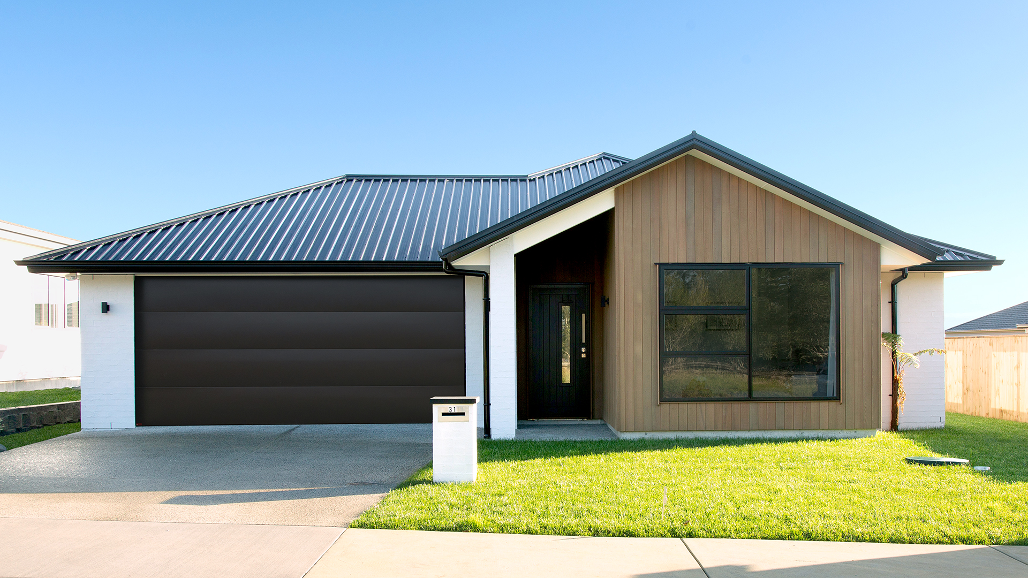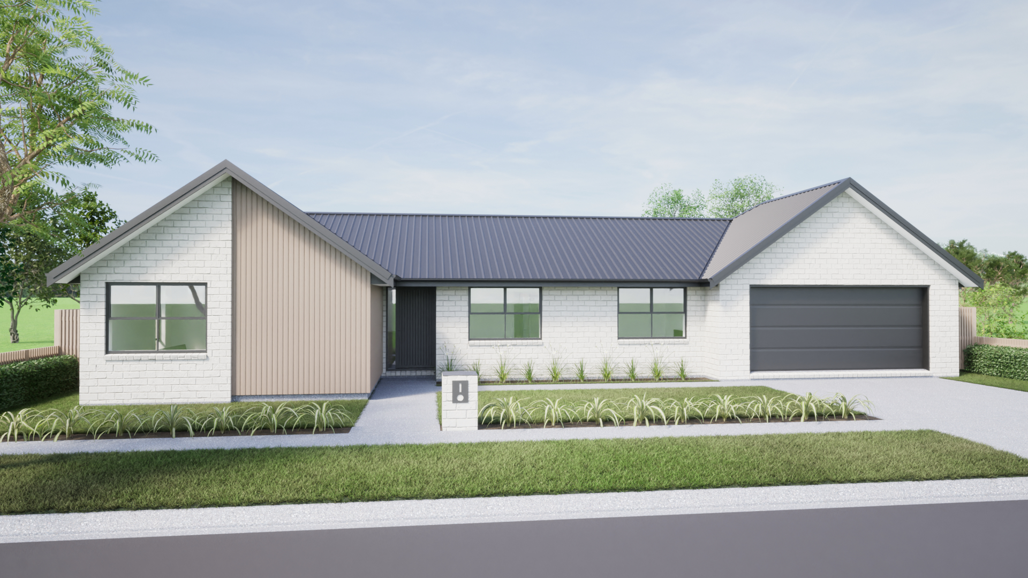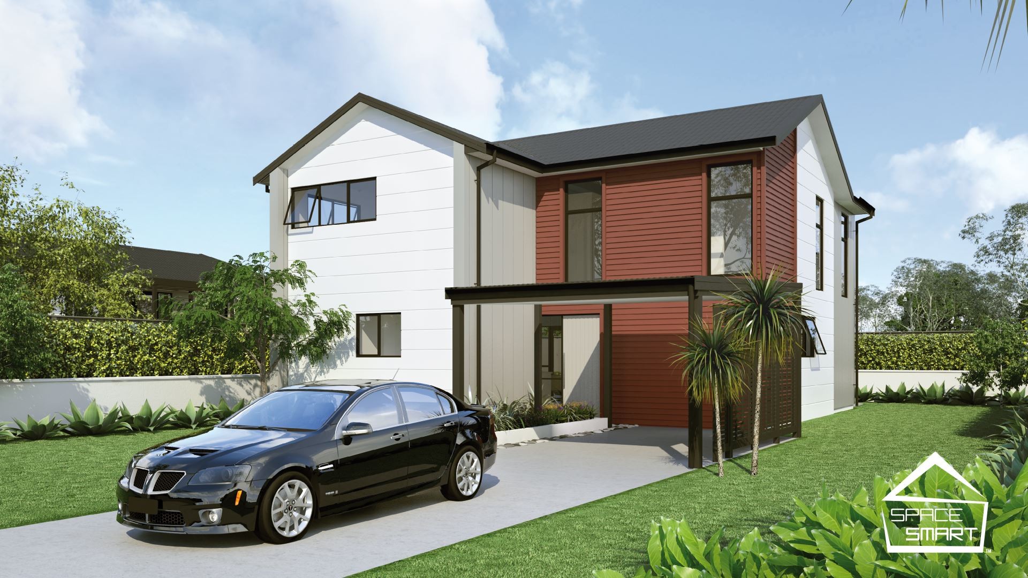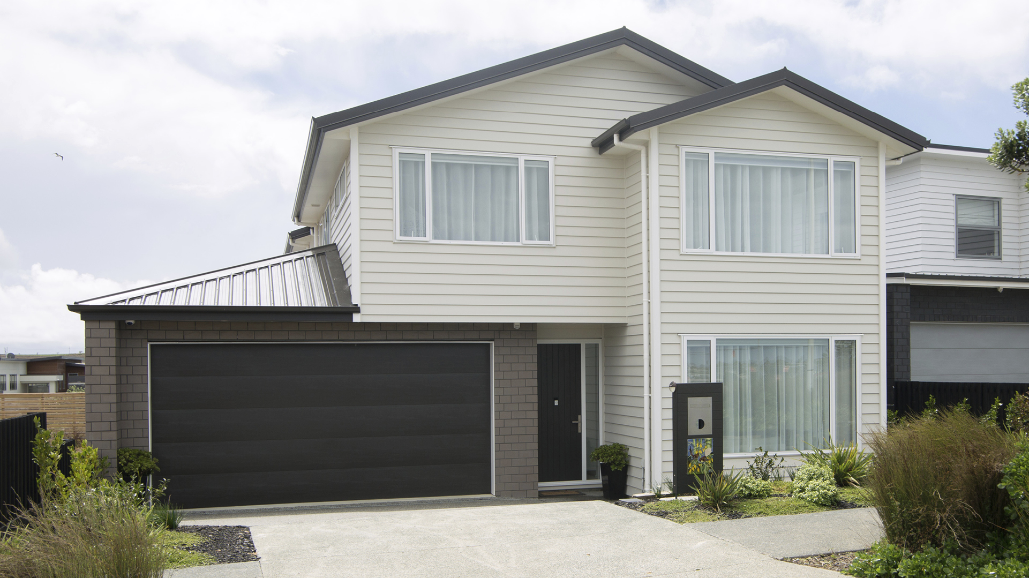Build New In The Location You Love
Maybe you love where you live, but not the home you live in. This is the dilemma for many people with older homes in developed locations. For those people, the option to either subdivide or remove and rebuild can be the perfect solution, a new home on the site that you love. So we asked the GJ’s Manukau team some frequently asked questions and learned about their previous showhome which arose from a removal and subdivide opportunity.
What’s the difference between subdividing vs remove and rebuild?
Remove and rebuild is when you take an existing house on a property and have it removed or demolished to build a new home in its place.
Subdividing involves taking an existing property or piece of land and dividing it into smaller freehold sites. Sometimes the existing house remains and there is enough vacant land to create one or more new sites. Other times the existing house is removed and the property is subdivided into two or more sites.
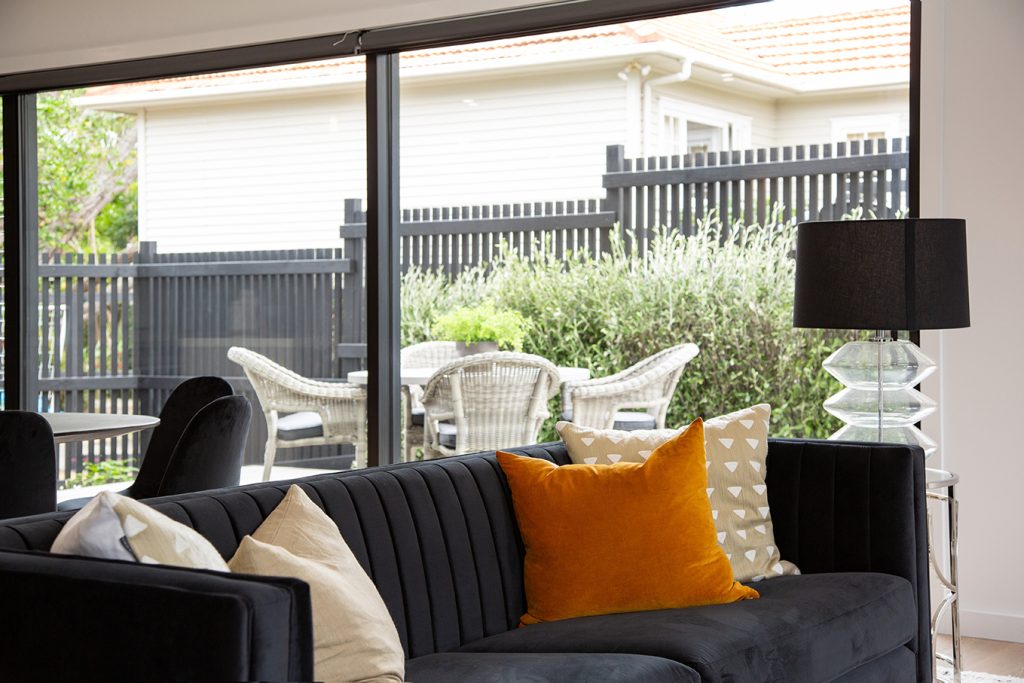
How can GJ’s help with this process?
G.J. Gardner Homes are well experienced in both Remove and Rebuild and Subdividing, and can offer knowledge and expertise throughout the process. For remove and rebuild they can assist with having the existing home removed or demolished. With subdividing, they can advise on the subdivision potential of your section and coordinate the resource consent preparation with the land surveyor.
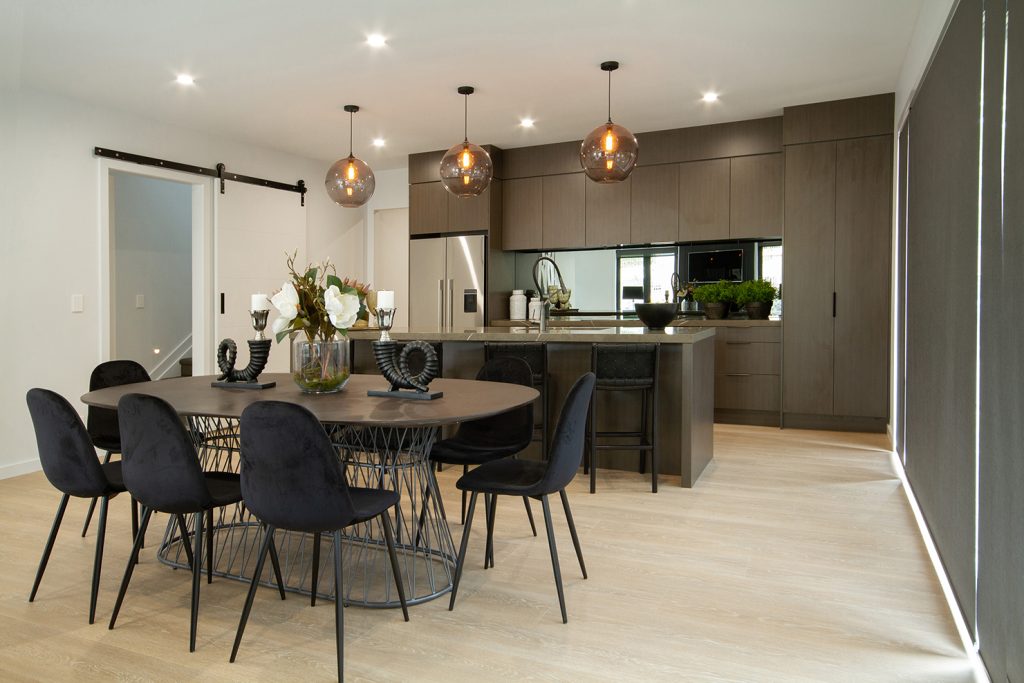
Style & Space Showhome: What was the experience for this home?
We had customers who had a fabulous site in Glendowie with an existing older home that didn’t work for their family. They came in and spoke with us around different options. They decided that removing the existing house which sat in the middle of the site and subdividing the property into 2 sites was their best option. This gave them a lovely new family home and a brand new investment property. We were able to work with the customers to design 2 executive level homes that complied with the Auckland Unitary plan, but also delivered beautiful and functional family homes with great indoor-outdoor flow.
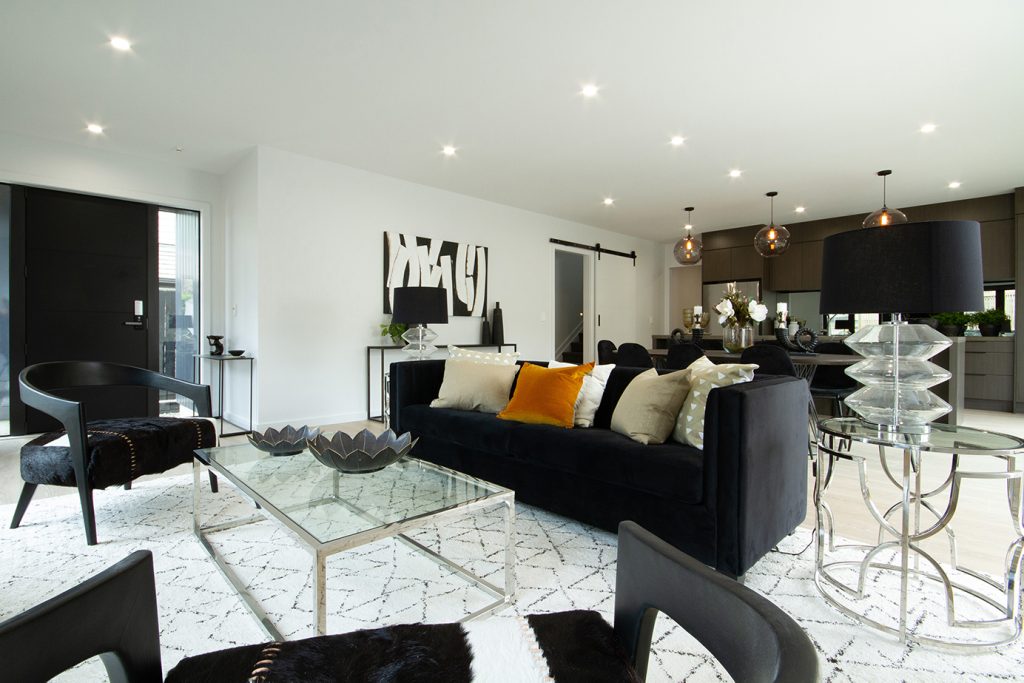
We started by understanding the customer’s wish list for each of the homes. Being in a high value location, it was important that the homes felt luxurious and spacious, with multiple living rooms, at least 3 bedrooms, scullery, etc. Sometimes we are able to use one of G.J. Gardner’s concept plans, however due to the front house being on a slightly narrower site, we created a custom design that worked with the sloping section, whilst still making the most of having the living and outdoor space on the northerly aspect.
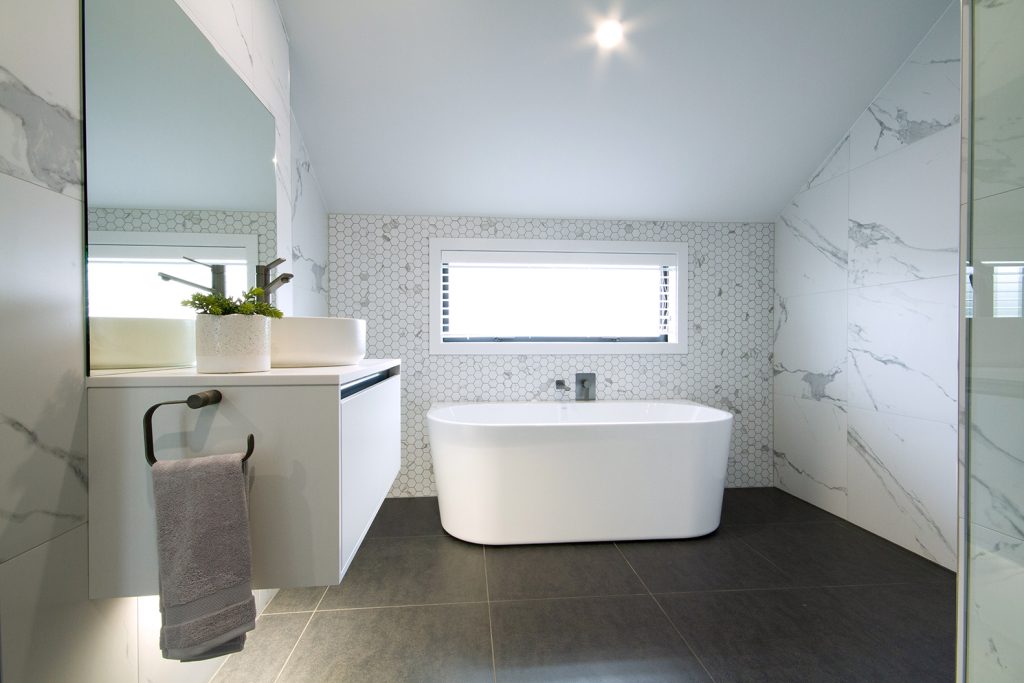
The home was designed to achieve the high level of executive luxury expected in the area. Bathrooms were fully tiled and featured gun metal tapware and fittings which contrasted beautifully against the marble look tiles. The spacious scullery is perfect for any entertainer who wants a place to discreetly prepare food or an extra storage space. People loved the high stud which made the living, dining and kitchen feel open and expansive. We wanted the house to have a touch of luxury, and went for a darker kitchen with mirrored splashback to contract the light and expansive space of the living and dining.
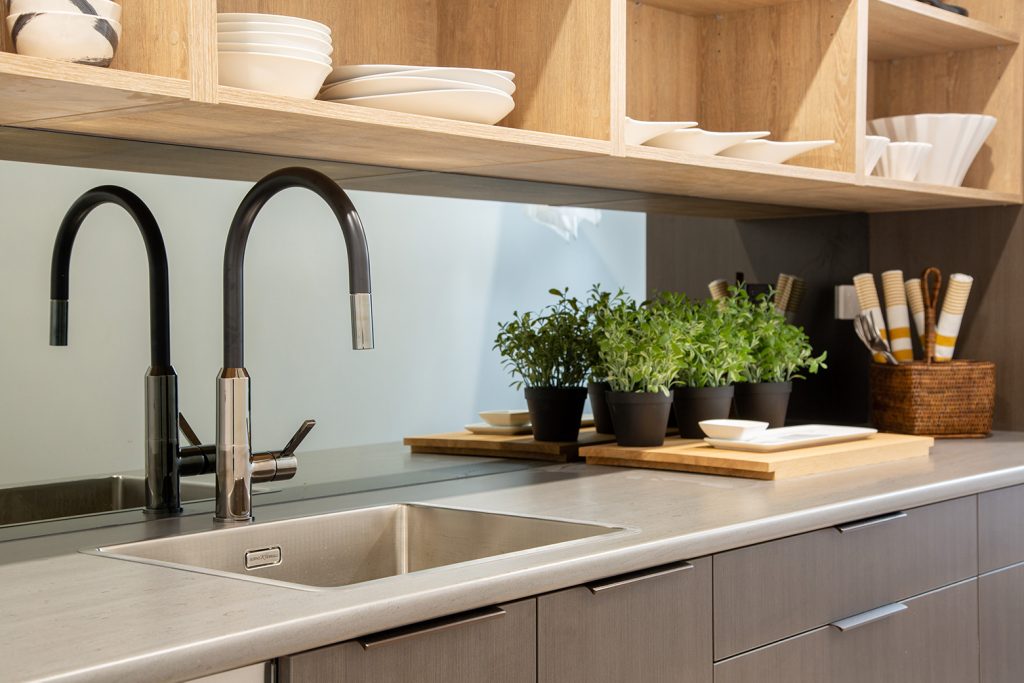
The home was able to achieve being the complete package, being such a feature packed house with beautiful finishes and style throughout, that perfectly fit the compact site. All of our customers can expect the same great service to deliver a home that brings together their wish list and works best for your specific site.
If you’re thinking of building, or want to learn more about the subdivision or removal potential of your site talk to your local GJ’s team today about building you a home that we can both be proud of.

