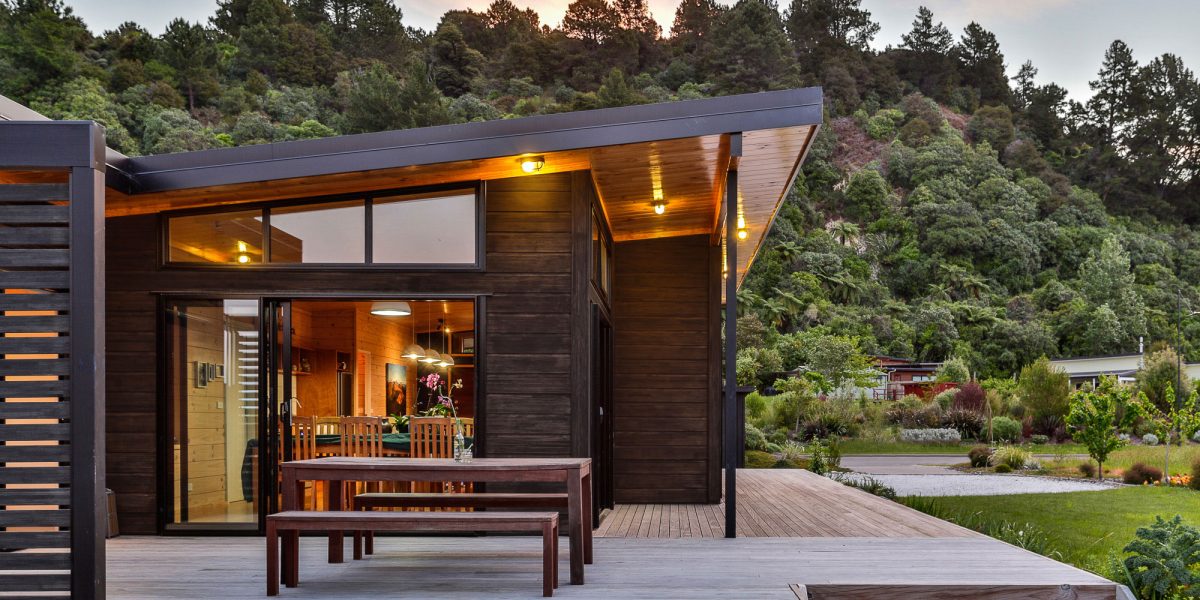Built and Designed For Good
When considering a new build that will be your forever home, a smooth and efficient design and build process that is attentive and attuned to your needs is an absolute must. However it is that your vision materialises and evolves in its initial concept form, such a highly personal project demands a seasoned architectural design team who can take the reins and problem-solve on the go. This team needs the steadfast mandate to curate and realise a home that is designed for good – one that is healthy and comfortable, and fits your personality and lifestyle down to the smallest detail.
Most New Zealanders will be familiar in some way with the distinctive engineered building system of Lockwood, but might not be aware of how extensive the iconic Kiwi brand’s services are in the realm of realising fully customisable houses worthy of being called your dream home. Lockwood’s popular Design and Build offering, for example, is a comprehensive process from start to finish that leaves no stone unturned. Prospective house plans are worked and honed to reflect your preferences and taste, as well as taking into account key considerations such as site elevation, potential views, sunlight, engineering requirements, ground conditions, access and more. Lockwood furthermore offers a lot of flexibility in catering to aspiring new-build owners with a range of entry points to suit.
Alongside offering an extensive selection of bespoke client homes to browse through for inspiration as well as key show homes to visit, Lockwood also welcomes existing conventional home plans as a starting point for their architectural designers to take on and adapt. Alternatively, one of Lockwood’s own standard designs can be utilised – either as is or with further modifications tailored to suit your preferences – or if you require a completely clean slate, you can opt to work with their in-house design team to create your dream home from scratch.
Working with pre-developed plans of a standard Lockwood design that aligns with your lifestyle needs as a starting point has the benefit of coming with cost and time savings. The Lockwood Riverview show home falls into this Design and Build category, showcasing open plan living with blonded interiors contrasted with vibrant feature walls combined with Lockwood beams and high raking timber ceilings for a light and uplifting Scandinavian feel. The cleverly designed home packs a lot into its 142-square-metre footprint with four bedrooms including a generous main bedroom replete with an ensuite and walk-in wardrobe, two bathrooms and a kitchen with a walk-in pantry. In response to the brief for a low-maintenance modern family home, the design was finished with a Lockwood aluminium exterior.
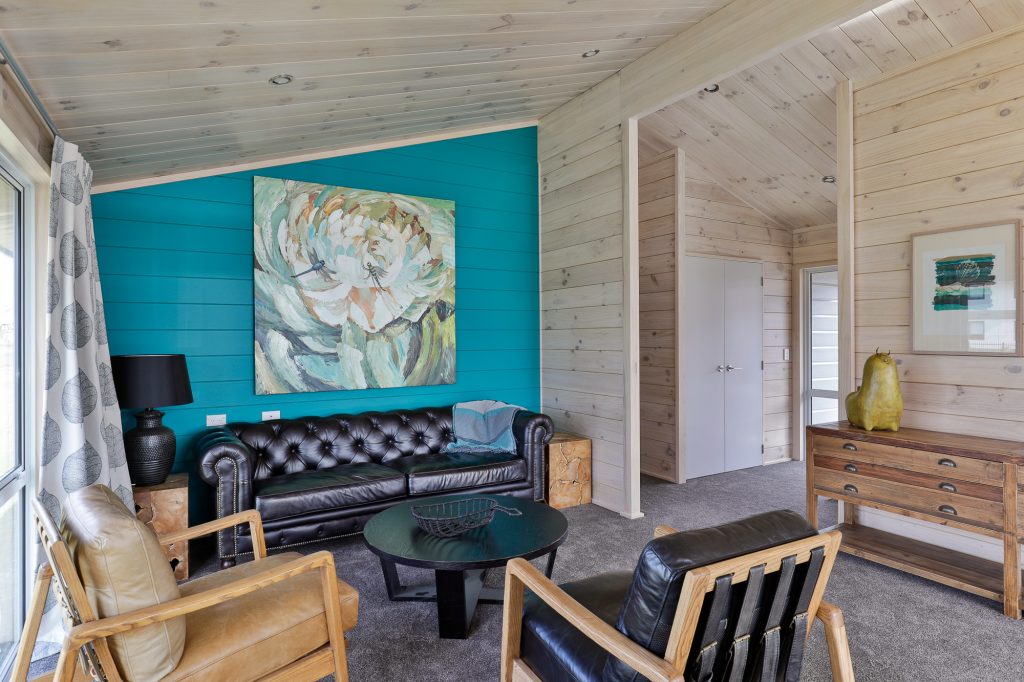
With the potential to save on budget and time with a pre-developed plan being a no-brainer, many Lockwood clients might start with a standard Lockwood design but then opt to explore the possibilities and flexibilities of the Lockwood system in personalising the plans further to fully realise their ideas and maximise key features that are unique to their building site. Modifying an existing standard design not only gives you a solid starting point but gaining a headstart in this way also ensures the design process is kept to a minimum. Taking the path of building on a pre-existing design produced the ultimate holiday home for Lockwood clients, Chris and Kim, who were inspired by the potential of the Lockwood Phoenix design to get creative in personalising the plans and making the most of their Nelson beachside location. “There was plenty of scope for creativity and originality, and the collaborative approach was so refreshing, it turned out really well in terms of design and value,” says Chris. The end result? A light-filled north-facing home perfectly suited to the Nelson microclimate, sporting high sarked ceilings combined with a mono-pitch roof and high clerestories. Tasmanian Oak flooring was laid to elevate the interior and wrap-around decking was employed to maximise the indoor-outdoor flow. The couple added an outdoor shower for when returning from the beach and landscaped the section with lush, low-maintenance native flora to complete a picture-perfect escape from their bustling city life.
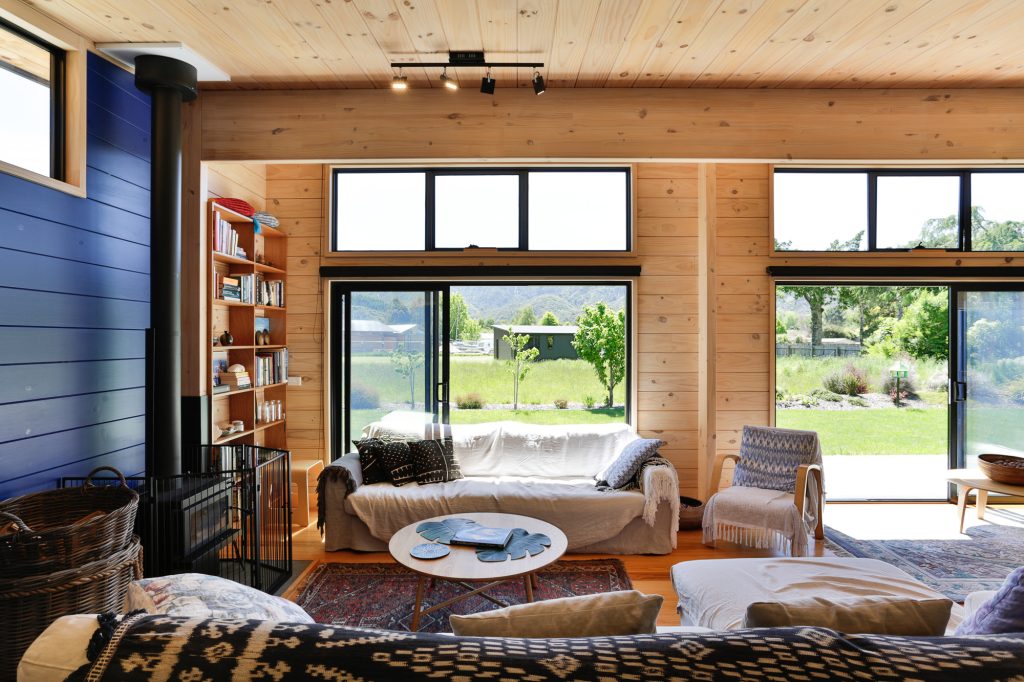
The adaptability and flexibility of Lockwood’s design and build services are such that if you wish to have a completely unique take on your forever home, they offer an in-house design service for creating your plans from scratch. A stunning example of this is Pugh’s Beach House in Papamoa. Jo and Steve Pugh didn’t just want a low-maintenance beach house, they wanted to create a legacy that would last for generations to come. Taking advantage of their location’s 180-degree sea views, the in-house team at Lockwood crafted a two-storied home, which would capture all-day sun on the surrounding decks while prioritising the living zone on the top floor to allow extended family to gather and enjoy the space together. A high stud combined with clever use of skylights bathes the house in natural light while the addition of louvres ensures shade and privacy when needed. Aluminium cladding for the exterior and Scandi-inspired blonded wood within, combined with a minimal garden area met the brief for an easy lock-up-and-leave low-maintenance home, ensuring the Pughs would never have to spend time painting. “Instead, we can enjoy the house for what it’s intended for; to relax together as a family and enjoy the stunning home and views,” says Jo.
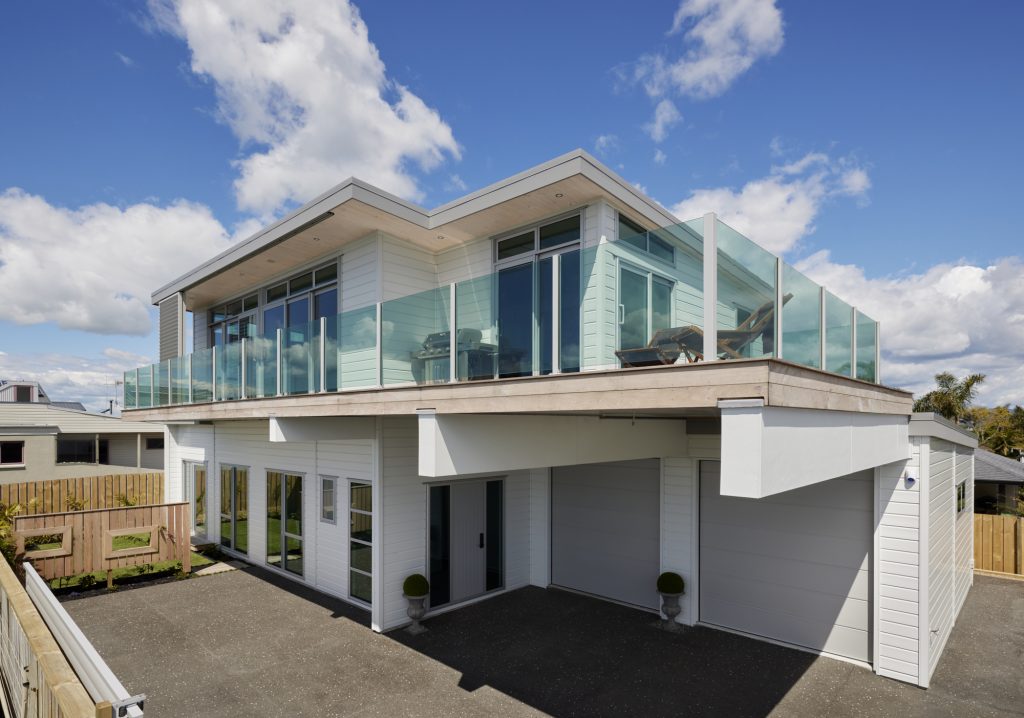
In some cases, prospective new-build owners will have already engaged with their own architectural designer or architect to flesh out their initial concept ideas. Lockwood is also happy to work in design collaboration with existing plans that have been generated externally. A beautiful example of this new build scenario is the Crang Family Home on the Coromandel Peninsula. This design and build family holiday home was born of a design collaboration with Architect Jenny Walter. Showcasing striking roof lines and unique clerestory windows, this entertainer’s dream celebrates the iconic Lockwood system with blonded timber contrasted with dark-painted walls and matching oversized barn doors, sarking and beams.
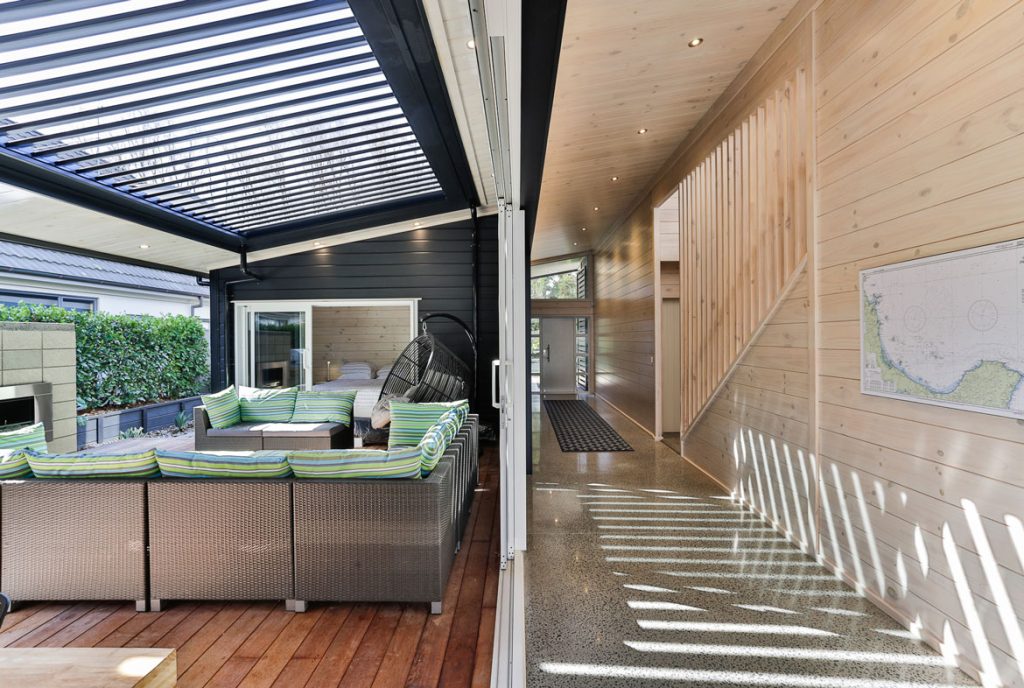
However you wish to approach a new build, the flexible one-stop-shop offerings of Lockwood are hard to look past. There is also the fact that all Lockwood homes are environmentally-friendly and community-minded, being built from a trusted supply of locally sourced materials, which minimises waste while ensuring disruptions to the building timeline due to supply issues are nominal – giving further credence to their mission to craft new builds are truly designed for good.
Find out more about Lockwood’s Design & Build here.
