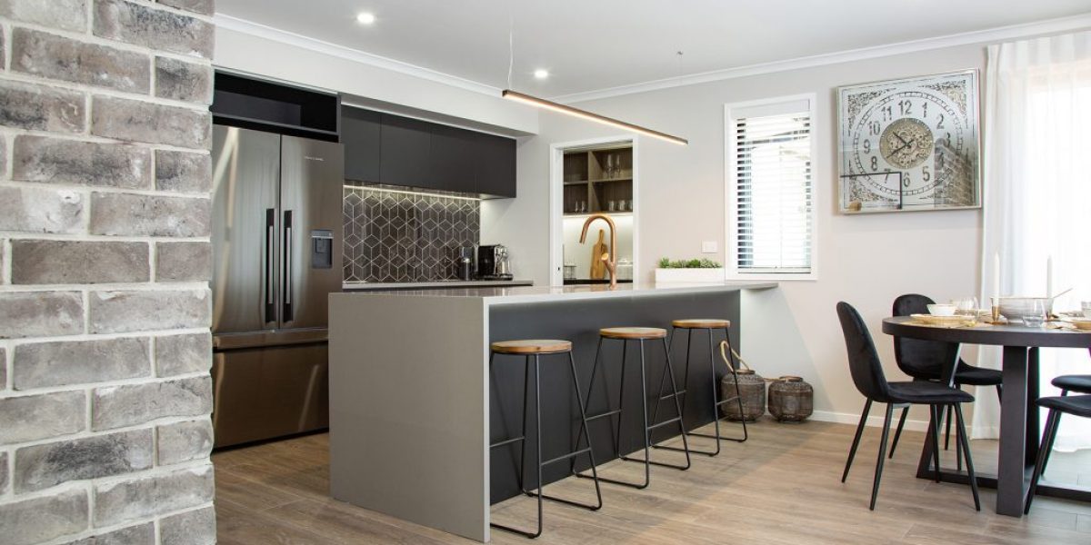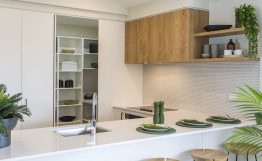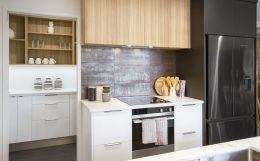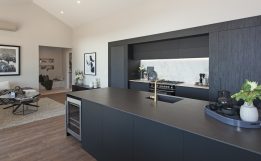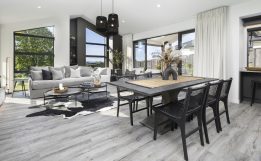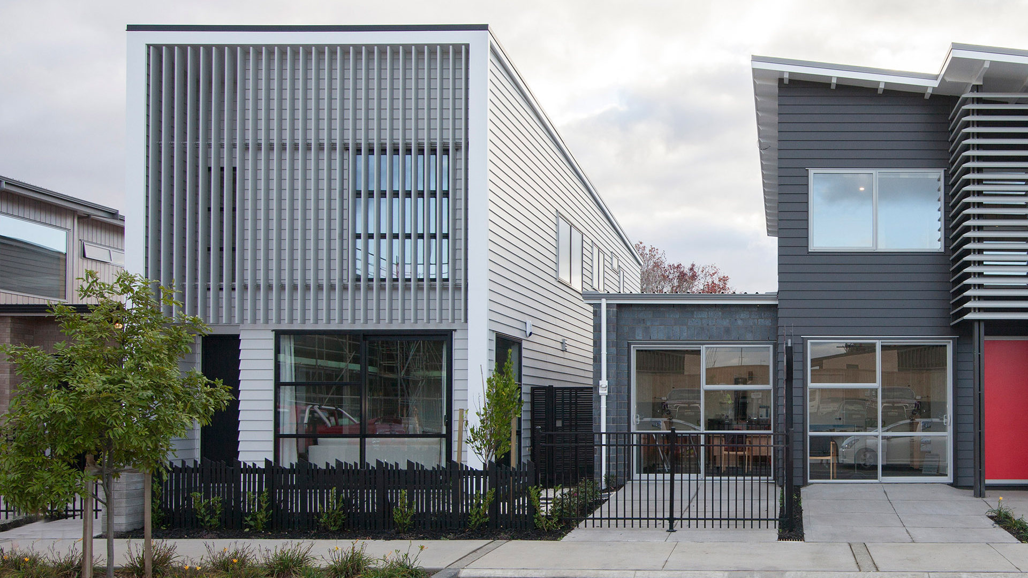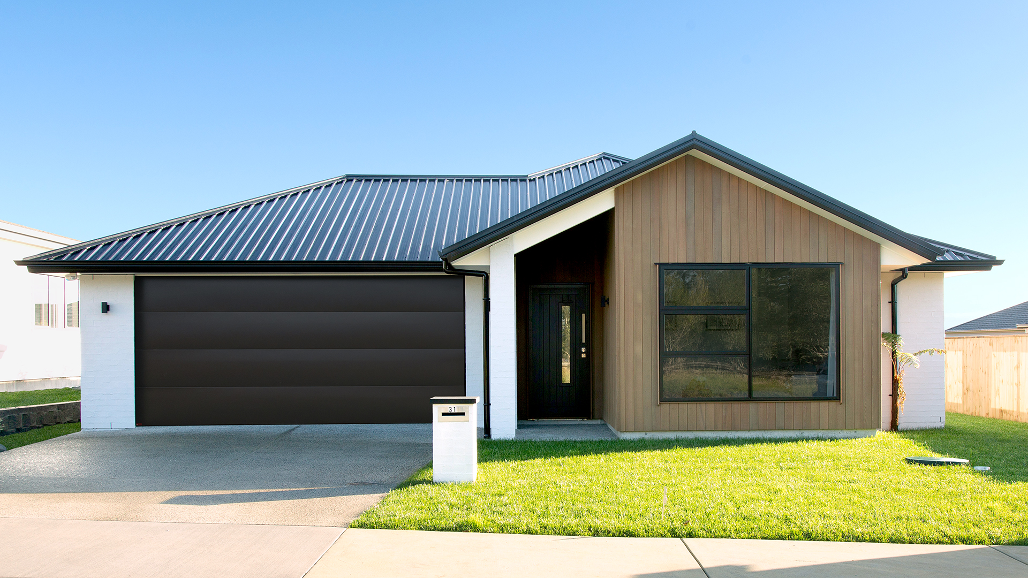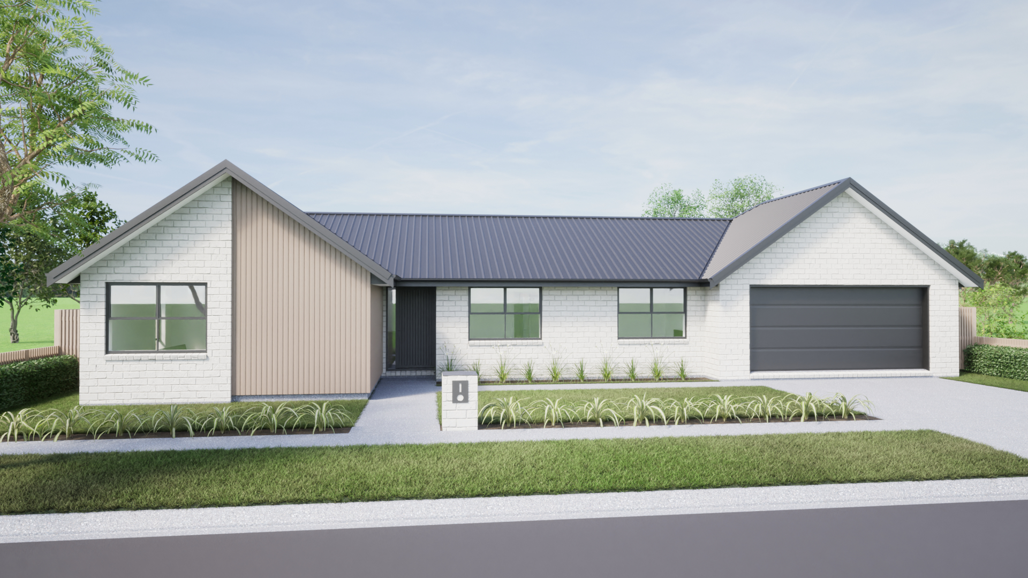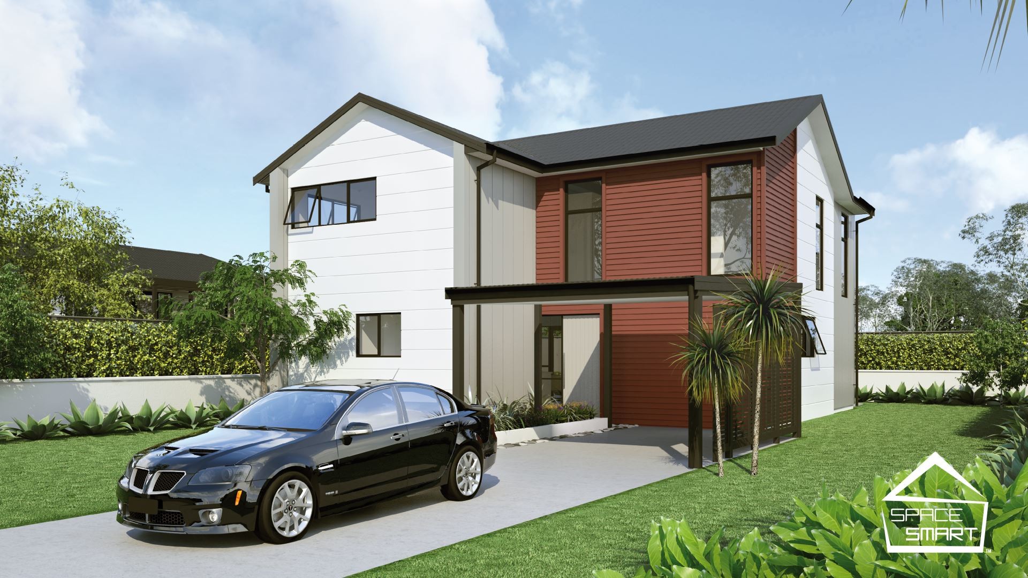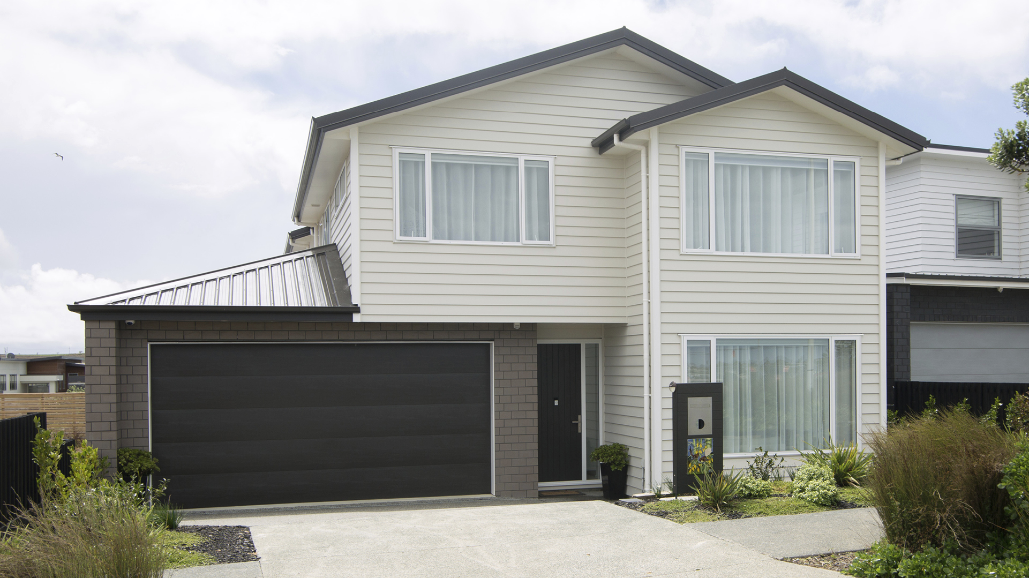Design Plans To Work For You
Your G.J. Gardner Home can be anything you want, and their design plans are an integral part of its story.
We have many architecturally designed concept plans to help you easily find a floor plan that works right for you. Our designs ensure maximum liveability through the perfect blend of form and function. Much of the inspiration for these designs have come from previously built customer homes, that have been loved and lived in by many of our customers over the years.
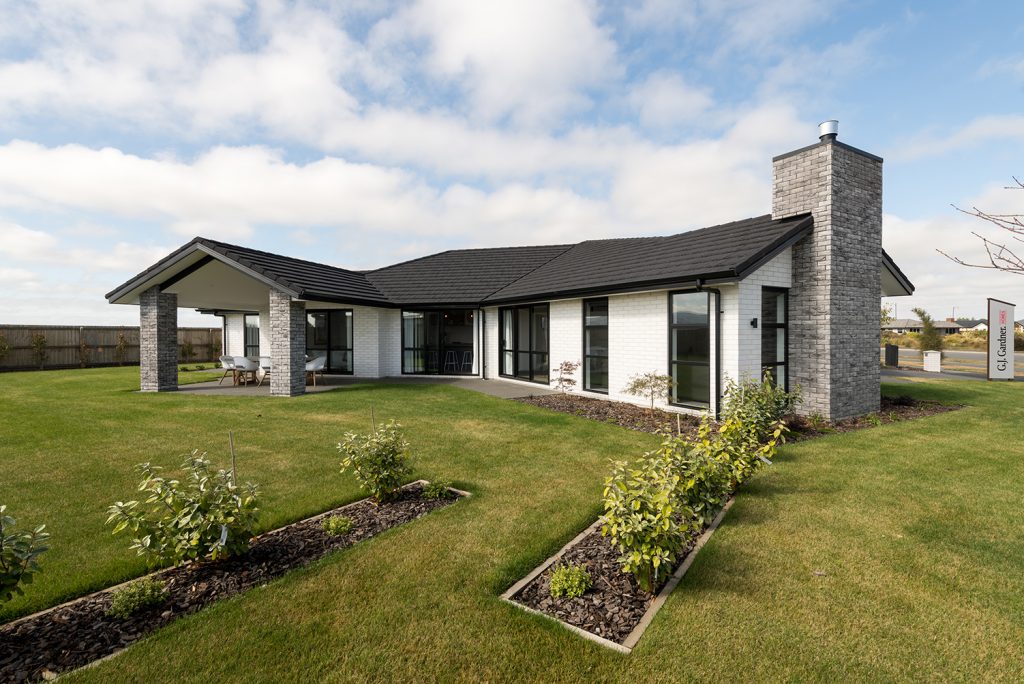
Although our concept plans offer a functional house we understand that every home needs to work for each unique family’s lifestyle and their needs. Therefore we can help make any changes or modifications you think would make our concept plan work better for you.
Our concept plans make a great starting point to allow you to design a house that meets your needs now, and in the future. G.J. Gardner plans give you real flexibility because they are designed using a system that allows them to be easily modified, without incurring huge expense.
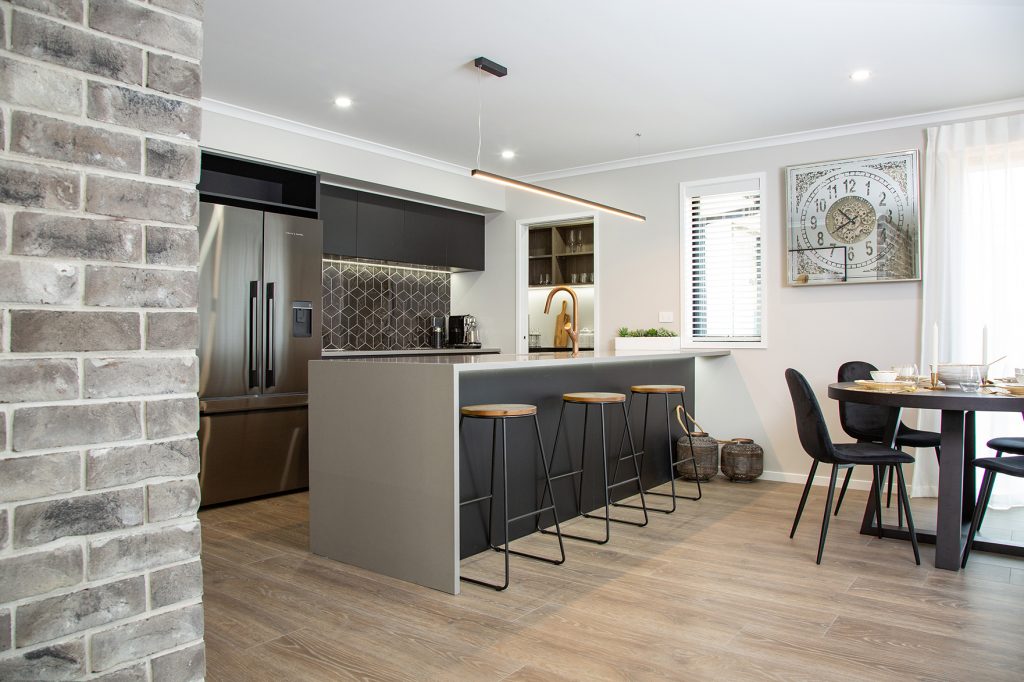
For example, you may want a purpose-designed home theatre room or a larger garage to accommodate a boat. In most cases, designs can be modified for little cost, however major deviations may incur additional expense.
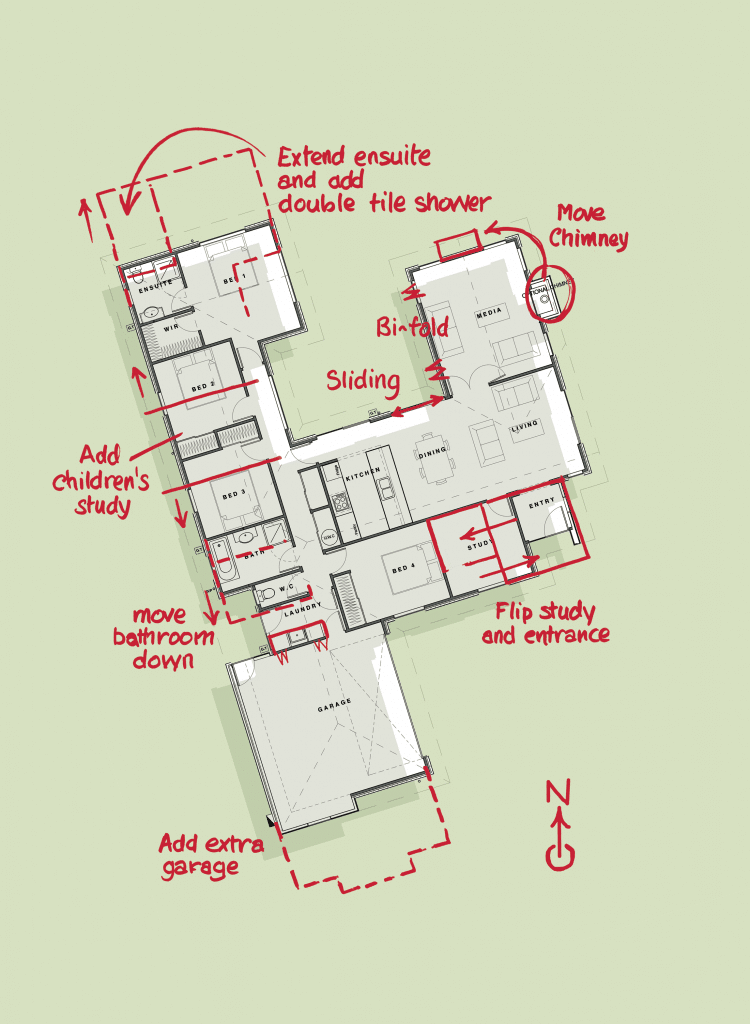
We can also design a new home for you from scratch. Just bring us your ideas, sketches or magazine cut outs and we’ll work with you to come up with the perfect solution.
Also, if there’s a particular architect you’d like to use, we’re happy to work with them as well. Our experience can often help ensure that the design you commit to works in New Zealand’s conditions and is not a ‘high-risk building envelope’. We want to make sure you get the home you want and not a disappointing compromise.
Happy customers and word of mouth have helped us become New Zealand’s most successful home builders, so your satisfaction is just as important to us as it is to you.
Like many builders, G.J. Gardner has an extensive range of home plans to suit all kinds of families and lifestyles. What makes us different, however, is that our plans don’t just look good on paper. They work incredibly well in practice, designed to maximise living spaces and optimise living flow through;
- Designs that take maximum advantage of sun and location to achieve seamless indoor-outdoor flow.
- Layouts that combine open plan living but with separate spaces that allow adults and children to enjoy independence and privacy when needed.
- Special entertainment areas where family can enjoy big screen TV and surround sound music technology without disturbing others.
- G.J. Gardner plans take account of different lifestyles and provide flexibility to adapt as family needs and circumstances change.
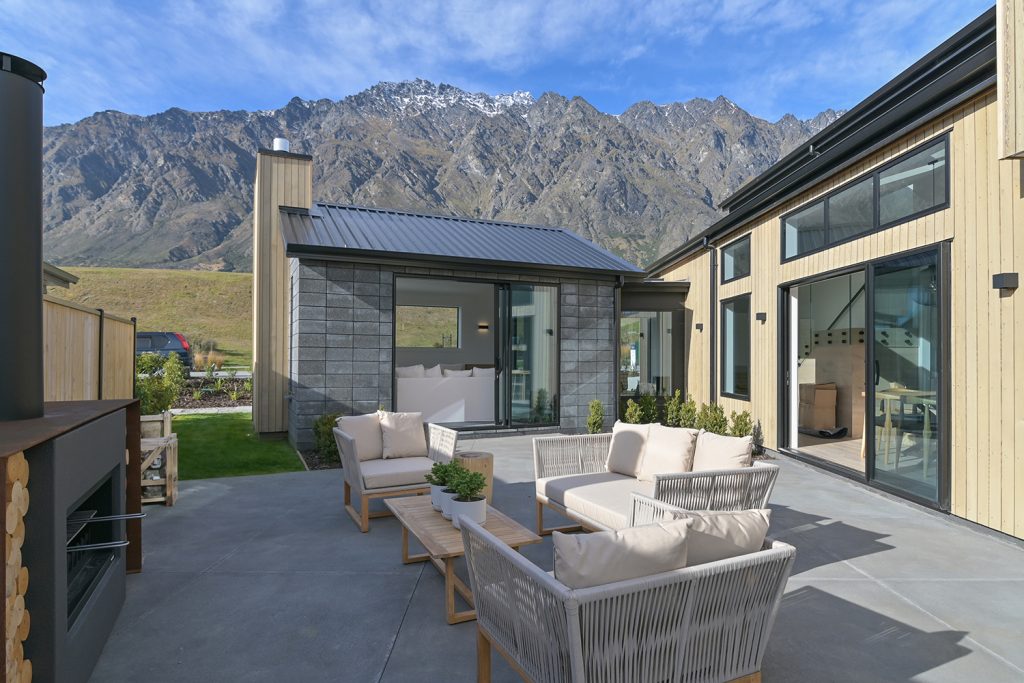
New Zealand’s most popular contemporary plans:
Wherever you’re planning to build, there’s a G.J. Gardner home design to blend with your local environment. Our plans are specifically designed to suit New Zealand’s landscapes and climate, so your house will always look at home in its surroundings.
G.J. Gardner concept plans are categorised into a series of collections, grouping homes according to style, size, number of bedrooms, layout, exterior finish and other variables. The plans are available throughout the G.J. Gardner Homes network, or can be viewed at gjgardner.co.nz
For more similar content, articles, news and advice, head over to the M2Woman Home Inspiration Channel here.
