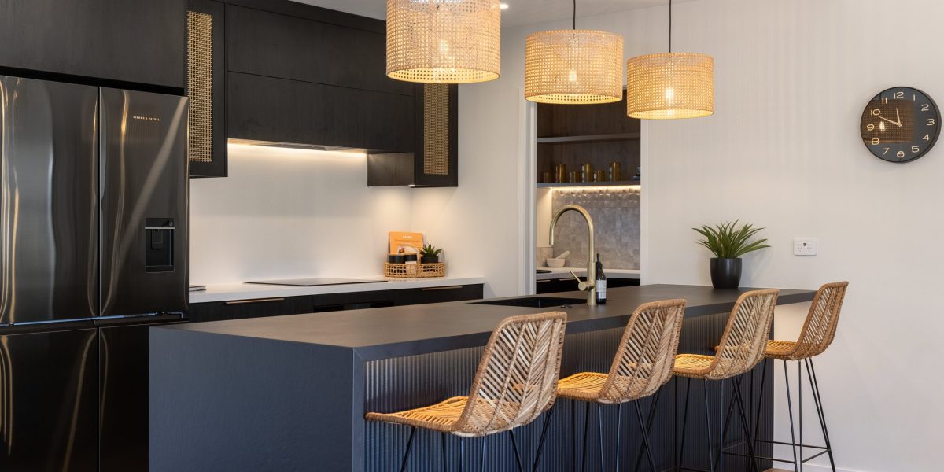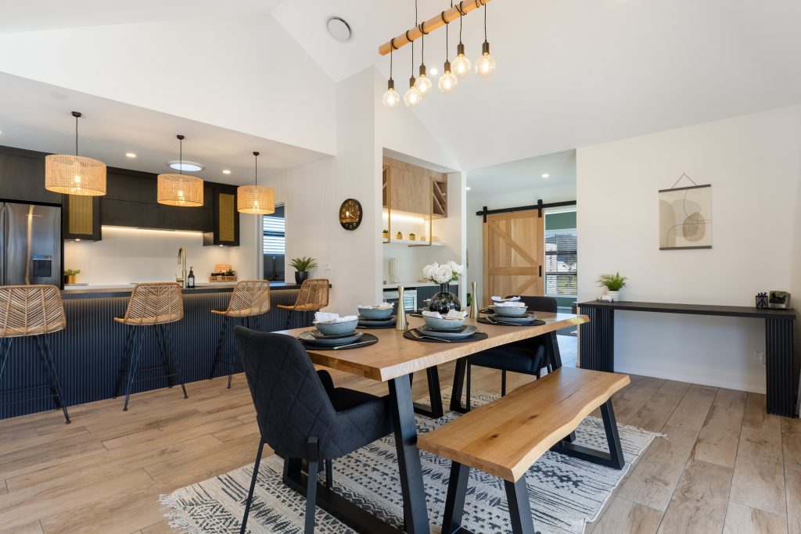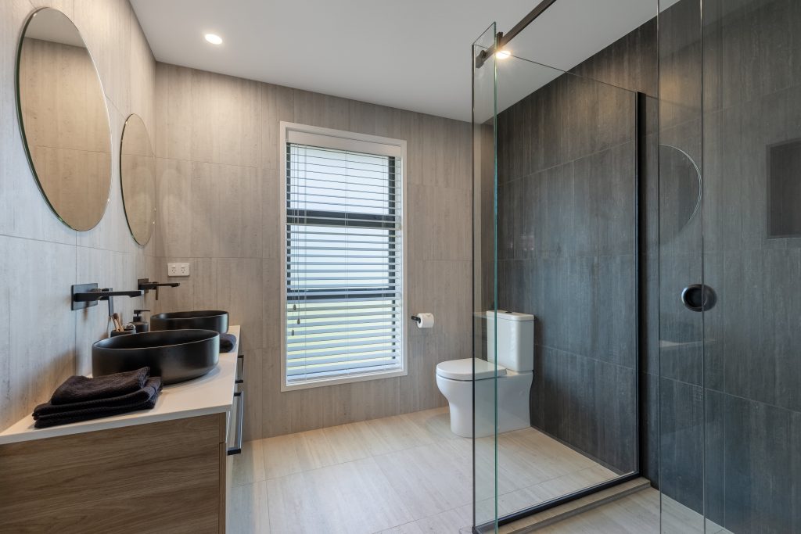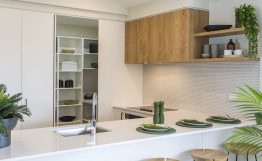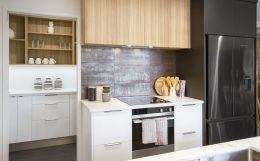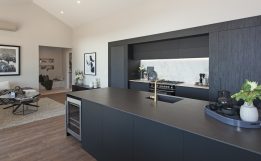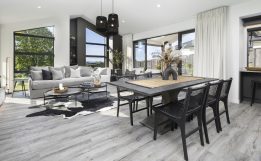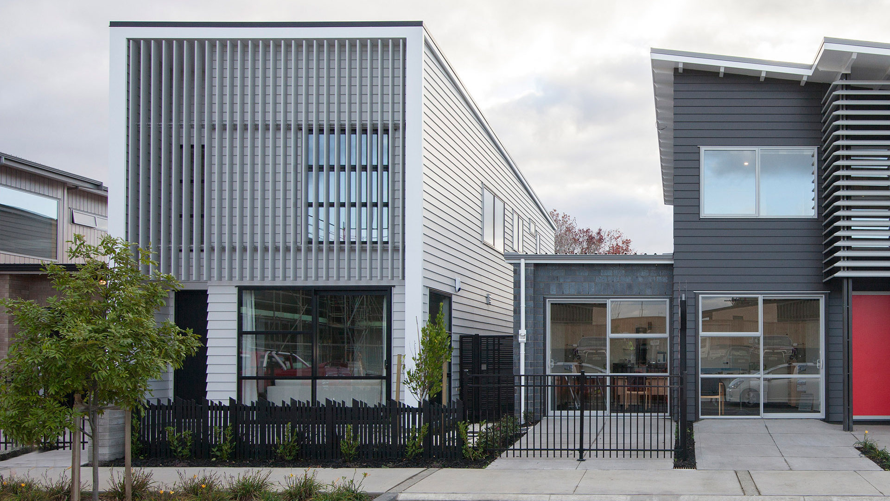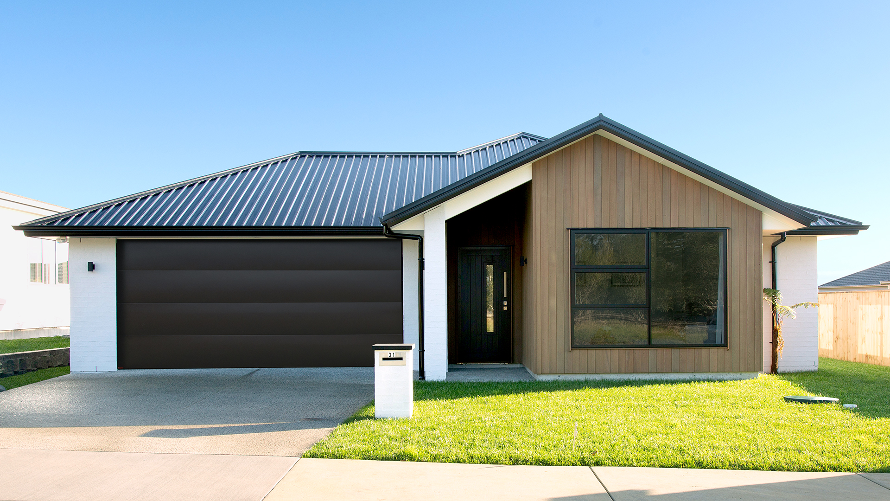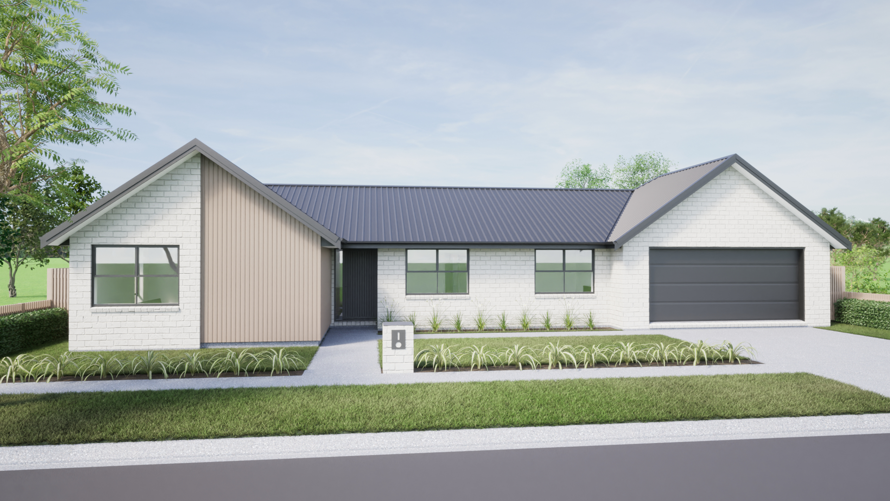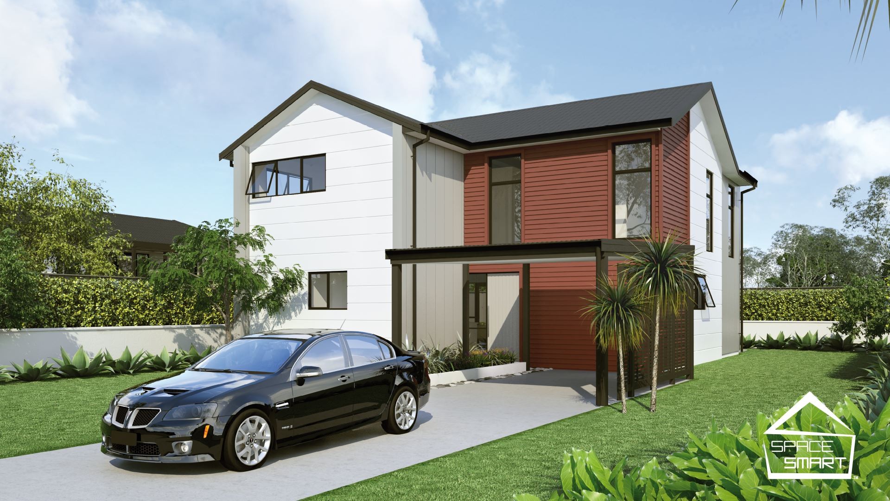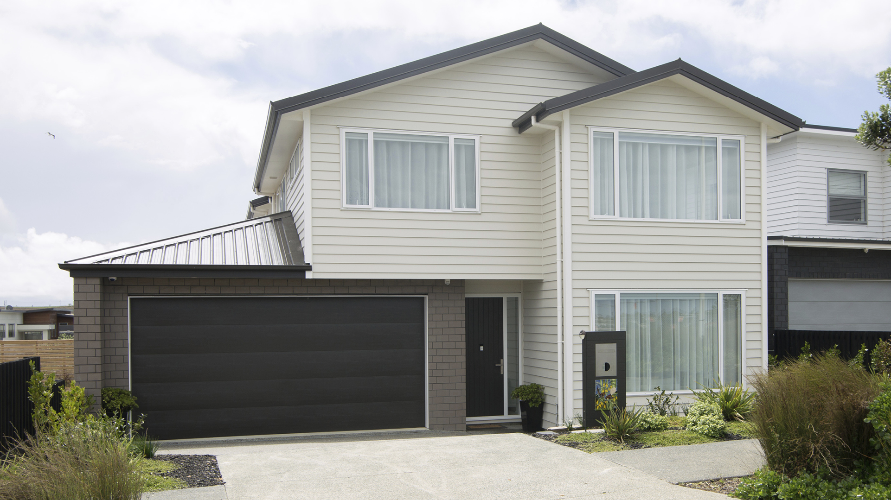Designed To Work For You
G.J. Gardner has an extensive range of home plans to suit all kinds of families and lifestyles. What makes them different, however, is GJ’s plans give you real flexibility as they are designed using a system that allows them to be easily modified, without incurring huge expense.
So, whether you want a purpose designed home theatre room, walk in pantry or a larger garage to accommodate a boat. In most cases, designs can be modified for little cost. However major deviations may incur additional expense.
They can also design a new home for you from scratch. Just bring your ideas, sketches or magazine cut outs and they’ll work with you to come up with the perfect solution.
For example, our new Kupe Glamour showhome is based off our popular Charleston design. But includes some modifications.
So consider having a look at some of GJ’s concept plans, because these plans don’t just look good on paper. They work incredibly well in practice, designed to maximise living spaces and optimise living flow through:
⦁ Designs that take maximum advantage of sun and location to achieve seamless indoor-outdoor flow.
⦁ Layouts that combine open plan living but with separate spaces that allow adults and children to enjoy independence and privacy when needed.
⦁ Special entertainment areas where the family can enjoy big screen TV and surround sound music technology without disturbing others.
⦁ G.J. Gardner plans take account of different lifestyles and provide flexibility to adapt as family needs and circumstances change.
You can explore G.J. Gardner’s wide range of customisable concept plans here or check out more G.J. Gardner showhomes on their website.

