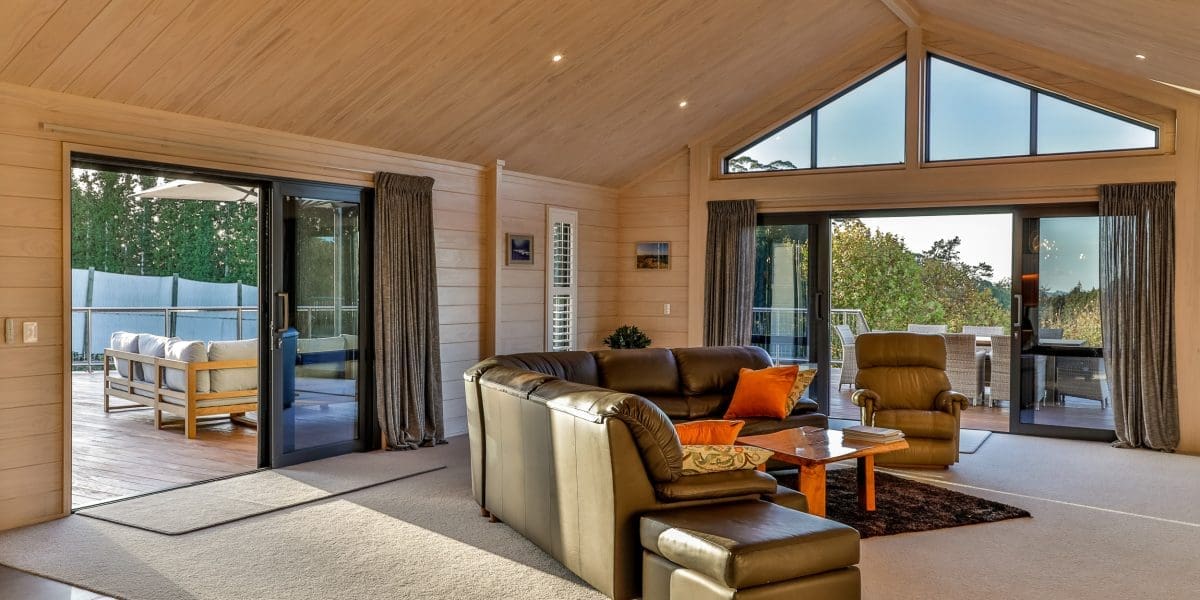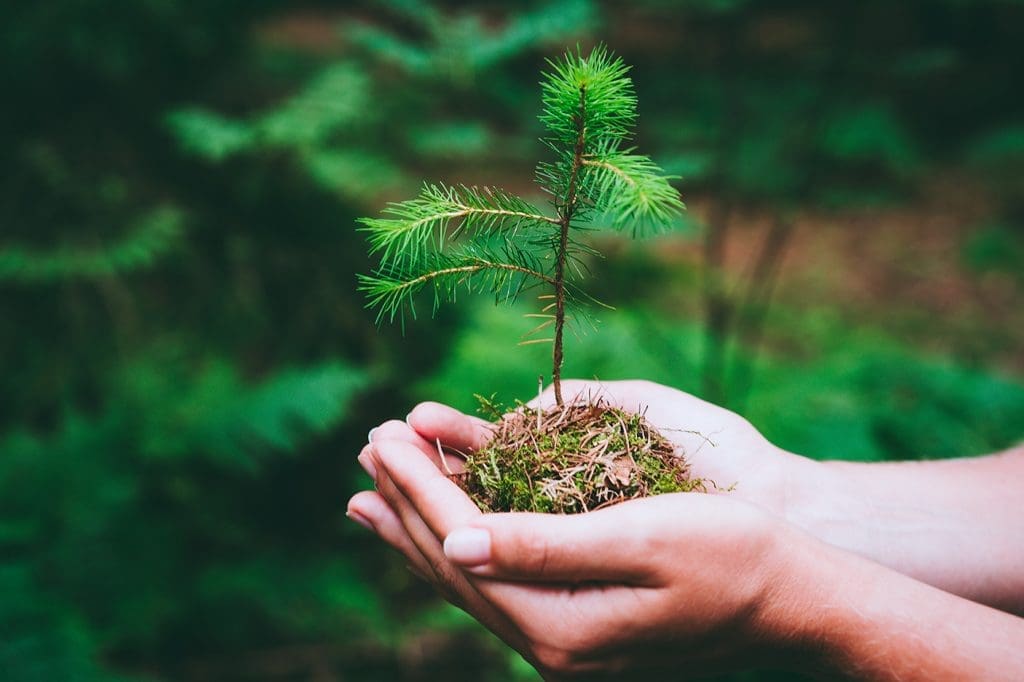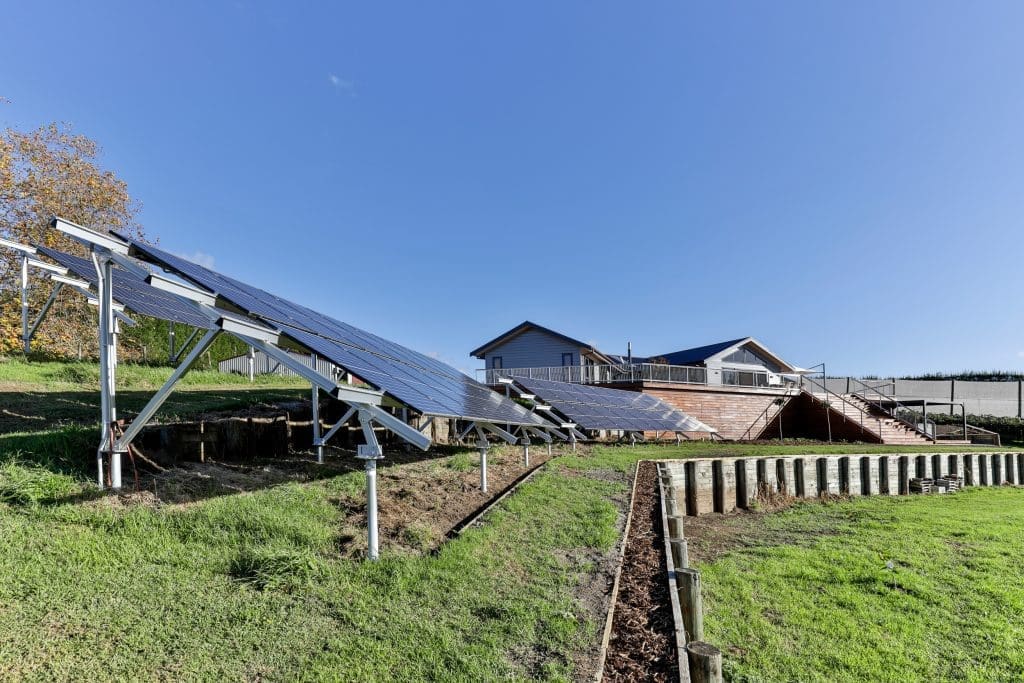Green Dreams: Future-Proofing Your New Build
Green homes and eco-friendly living have made great strides over the last couple of decades in shifting the idea of alternative living to the mainstream and, in turn, the belief that you need to go off the grid to be eco-friendly. As more people do their part to make greener choices and seek new ways to reduce their carbon footprint, constructing an eco-friendly home can be the ultimate starting point – from the design through to the materials, and ongoing energy efficiency. When coupled with one of the most ancient, versatile and important construction materials humankind has ever come across, it is not rocket science to appreciate why wood endures as a winning preference for homeowners.
It is also what defines and drives iconic Kiwi home-building company, Lockwood, which was founded over seven decades ago with the dream of utilising the Earth’s most renewable raw material. Lockwood use an innovative and distinctive engineered timber building system – sustainably sourced and optimised to reduce energy consumption, protect the environment and lower our impact. Lockwood’s timber is sustainably sourced from plantation forests in the Rotorua region and locally milled to limit emissions. Leaving no stone unturned in their mission to increase the climate resilience of our built environment under the purview of MBIE’s Building for Climate Change programme, Lockwood is consistently striving to make significant reductions in emissions from building and construction. Their timber is also treated after processing to ensure offcuts can be repurposed while their prefabricated and complete components ensure fewer tradespeople on the road to and from job sites, again limiting emissions. The precise nature of their componentry furthermore promises rapid construction with very little on-site waste, while the resulting low-maintenance interior and exterior finishes achieve significant whole-of-life cost savings.
It is hardly surprising an increasing number of families, for whom preserving the environment and lowering their carbon footprint has climbed to the top of their priorities, are turning to the trailblazing company to realise their dream homes. The Weenink family is one such family who wanted it all – for whom both beautiful design tailored to their specific tastes and sustainability would play a pivotal part in their decision to build their dream home with Lockwood. Having turned their piece of paradise in Tauranga from bare land into an organic kiwifruit orchard alongside a successful beekeeping business, and for over a decade aspiring to create an off-the-grid new build, which championed the use of sustainable materials, they were finally ready to take the plunge with Lockwood.
The Weeninks were inspired by Lockwood’s Kaimai design as their starting point, viewing its gabled end wings as particularly suited to their rural site and orchard views, and went on to further customise the existing four-bedroom, two-bathroom plan to suit their specific lifestyle needs. “We made changes and expanded the plan to fit what we wanted,” says Lorraine, “The original Kaimai floor plan was extended through the living space and the guest bedroom wing.” They also adjusted the entryway placement, incorporating a dramatic schist stone feature wall while removing the second living space to maximise the main suite with a walk-in wardrobe and an ensuite.
Surprised and impressed by the light, open-plan style of a modern Lockwood, Lorraine and Steve coupled their love of schist with knot-free pine throughout the grand open-plan space of their home with a high sarked ceiling and beam detailing. In keeping with an open and airy Scandi feel, they opted for crisp white kitchen cabinetry and island with a waterfall benchtop to be offset by a vibrant pop of colour in the splashback. They then finished the living area with gable end windows and sliding stacker doors, opening out onto an equally expansive deck overlooking their orchard below.
Intent on reducing their carbon footprint from the ground up, the Weeninks wanted every material used in the home to be as sustainable and eco-friendly as possible – from the concrete foundations using Cupolex domes made from 100 percent recycled materials to the solar heating system on the roof. The home would also draw from its own bore and have a septic tank, allowing them to live off the grid, alongside solar panels fitted to provide electricity. An additional solar system on the roof dedicated to water heating with the overrun to heat the spa would be combined with a wetback fire to further support water heating. “We haven’t had a power bill since we have been here,” says Lorraine, “We are also able to provide electricity back to the grid.”
Of Lockwood’s design and build process with local representative Soren and his Seaside Homes team, the Weeninks couldn’t have been more impressed, “They consulted with us on everything throughout the build. Nothing was ever a problem,” says the couple. And of their new green dream home? “We just love it. It’s everything we wanted.”
Check out the Weekninks’ sustainable and eco-friendly Lockwood home here.


