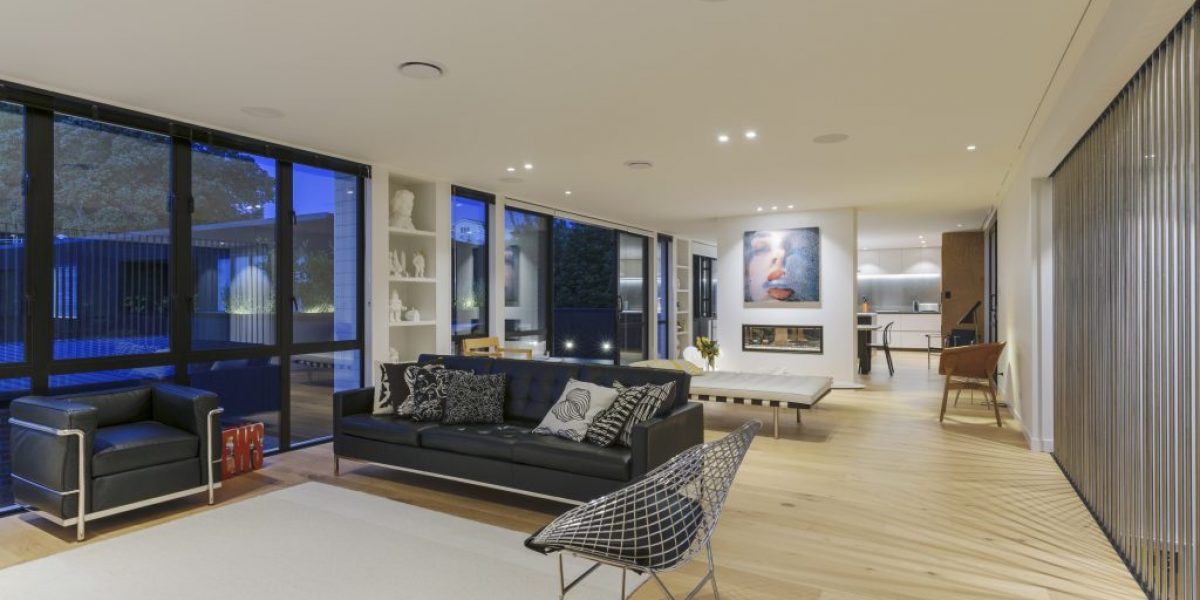The Personal Touch Of Designing The Perfect Interior
You’ve seen the interiors in Box™ houses right? The way they look so cohesive and complete and well, just darn fantastic actually. We can’t take all the credit because, while our clients come to us for our design smarts, they generally tend to be the type that want a fair bit of say too. This is why it’s so satisfying and enjoyable when the time comes to sit down with their design lead to choose all the finishes and fittings. It’s what makes your house unique to you.
There’s already been lots of collaboration before this happens. The concept design has been sketched, refined and approved so the framework is set: the home has an envelope and the layout of rooms mapped out. Then, shortly after building-consent documentation begins, you’ll receive an email containing photographs of a selection of 10-12 Box™ kitchen and bathroom designs – our current favourites. This is our cue to clients that in our opinion, the fun part – the interiors process – is set for launch.
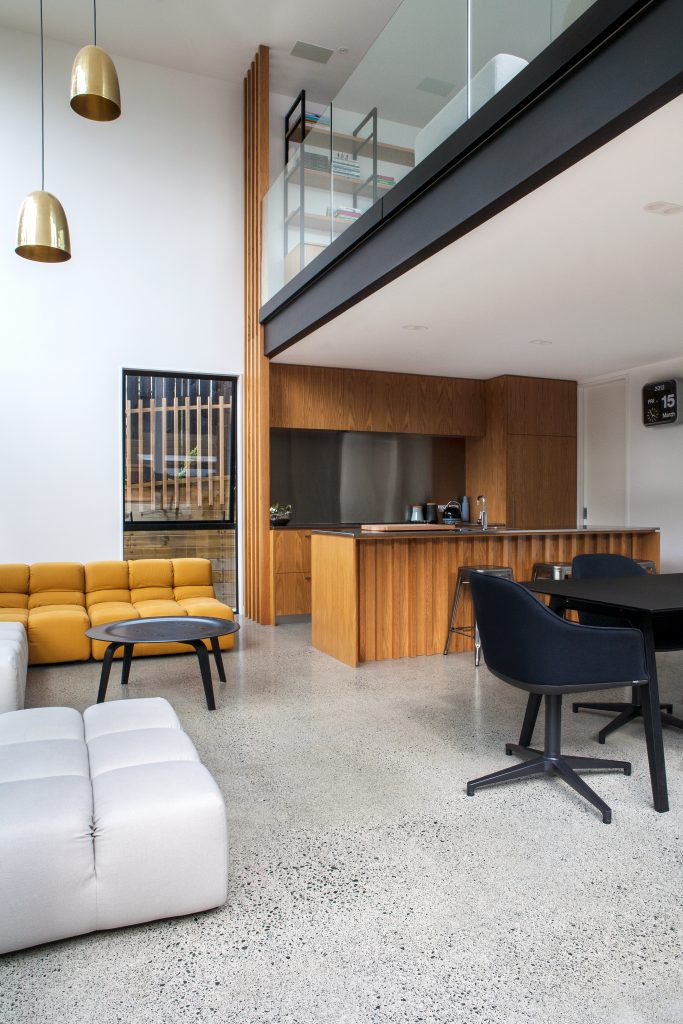
“We ask for feedback on those photos to get an idea of the clients’ taste and style,” says Tim Hogarth, a design lead. “The photos we send are incredibly varied with different timbers, colours, and scale, from humble to high end – a good indication that at Box™, we don’t just deliver a homogeneous look.”
As well as highlighting their likes and dislikes, a client may send back their own inspiration – pages from books or magazines, a Pinterest site or interiors-rich Instagram accounts they follow. Armed with this information the design lead develops an initial plan to present at the first face-to-face meeting.
Be warned – you’ll need to set significant time aside for this. This isn’t a tick-box scenario. Clients can have pretty much anything they want. However, the Box™ team has helpfully curated a stash of tried-and-trusted samples and swatches to help counter any sense of overwhelm. “That said, if we don’t have what you’re looking for, we can get online and look it up, or order in samples of a particular tile, benchtop surface or paint colour,” says Nicola Liew, also a design lead.
As you can imagine, choosing everything from the wall colours, to cabinetry finishes, to tapware, flooring, splashbacks and door handles…not to mention working on a lighting plan, takes some time. “The meeting can take hours and hours, at least half a day, and by the end you are going to be exhausted,” says Tim.
That’s why Nicola likes to start with the kitchens and bathrooms (because those are the spaces that call for the most intensive decision making) – then move onto to other areas of the home.
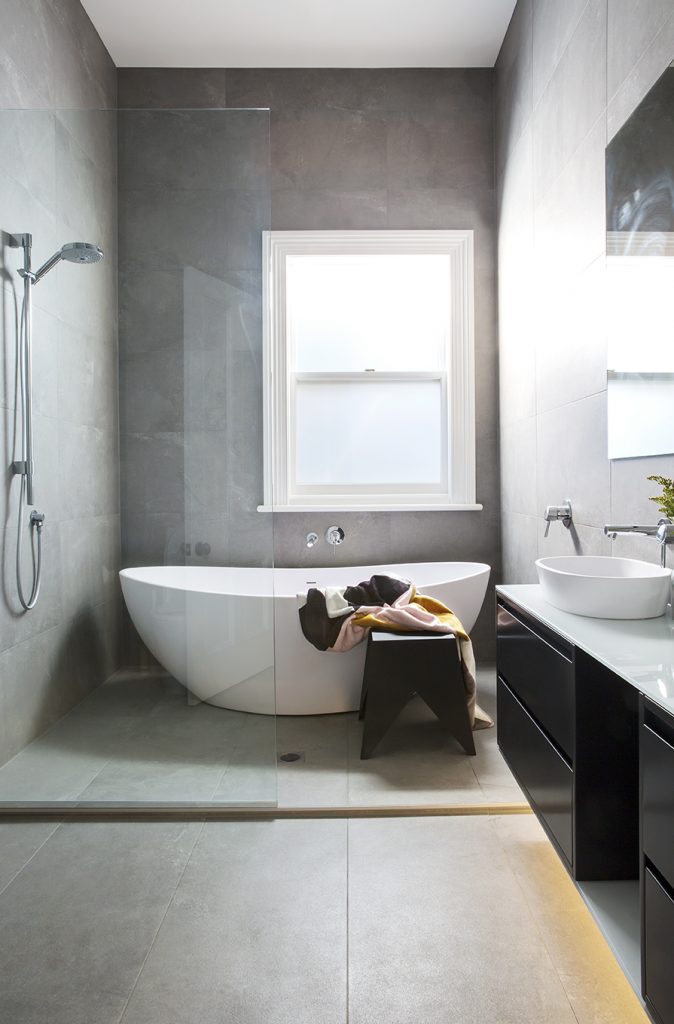
“It all depends how decisive people are,” says Nicola. “Sometimes they come prepared with information on the exact appliances they want installed, and at other times they are more reliant on us making suggestions.”
Also part of the process is designing custom cabinetry. You might want a slatted balustrade for a stairwell, a dividing screen with built-in display space and storage, or a bench-seat beneath the living room window, in which case that window might need to be lengthened. “At this stage, we can still easily change the plans to incorporate new ideas. That is why it’s blessing that as a design lead, we have been involved in the process from the start – and we aren’t a separate team just focussed on the interior fittings. We understand how one decision might impact another and can advise against or alter as required,” says Tim.
It’s great to have a helping hand with a holistic view of the project when there’s so much detail involved. Although the plethora of choices sounds daunting because you are building new, you’ve probably been living and breathing the house for many months already, and have a fairly good idea of the type of aesthetic you want.
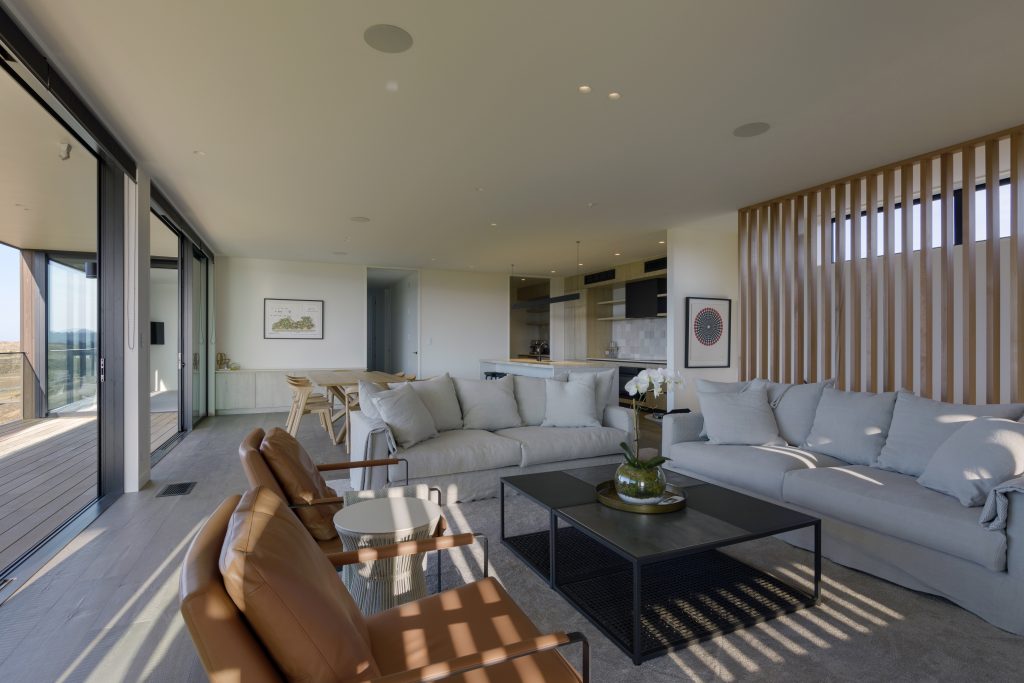
After two or three meetings, the design lead ends up with a specification list as long as an orangutan’s arms! Then they’ll set about creating 3D representations of the spaces, so you can visualise the end result. But don’t worry, it doesn’t mean that once this is done, that’s it – set in stone. “You can still change your mind,” says Tim. Although, he cautions, any design additions and up-spec’ing invariably impacts the budget. The design lead will calculate any additional costs with the project quantity surveyor. Box™ also prices up the entire interiors package, so as a company they have a good handle on the financial ramifications of wants and whims.
Once the project is signed on the dotted line, the job is approved and the build starts. That’s when your trusty design lead dons a hard hat and transforms into a project manager. “We move from computer mode into real mode, visiting the site once every two weeks if the build is in Auckland and once a month for outside of Auckland,” says Nicola.
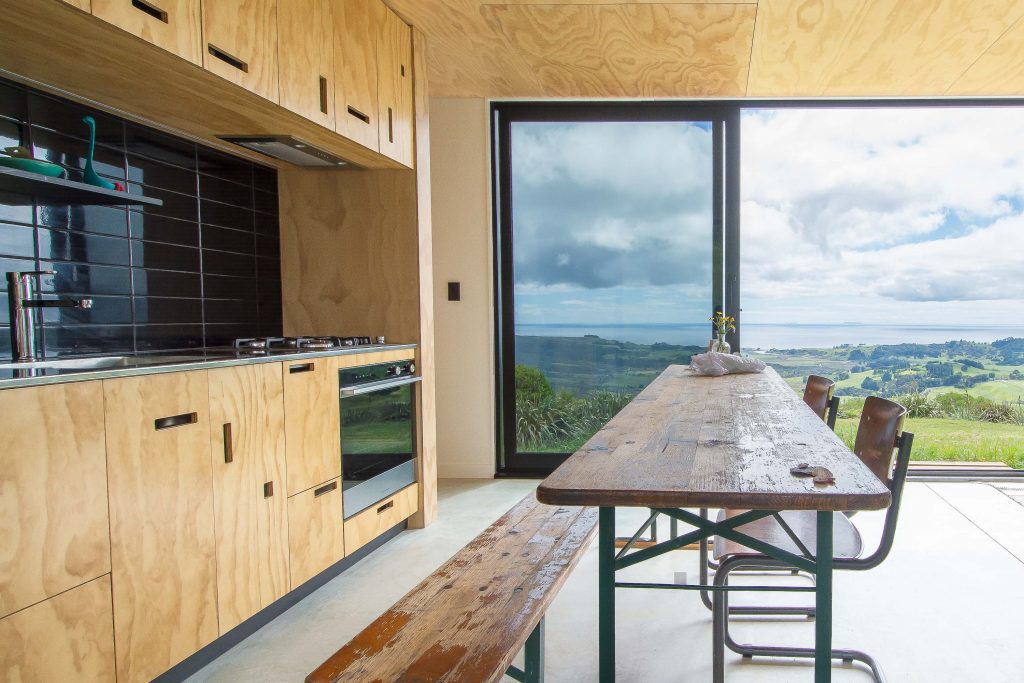
Even now you can still make alterations. Had a change of heart about the carpet colour? No problem – tell your design lead at once. As Tim explains, “We find the more flexible we are, the better the outcome; we have to think laterally and strategically for solutions.”
No doubt, it is this solution-driven collaboration that draws the clients closer to their design leads. It’s a short and intense relationship. When the day comes to hand over the keys over morning tea, it’s a bittersweet moment. As the homeowners settle into their freshly minted pad, the design leads leave with photographs of the project to sustain them.
Visit Box™ to learn more about their interior design process.
