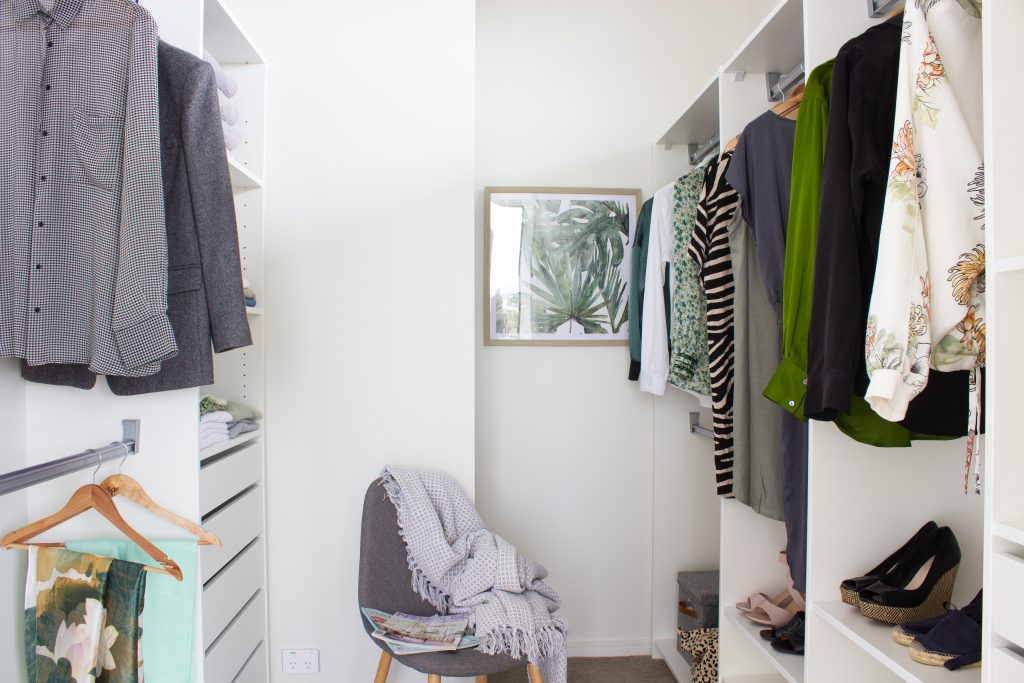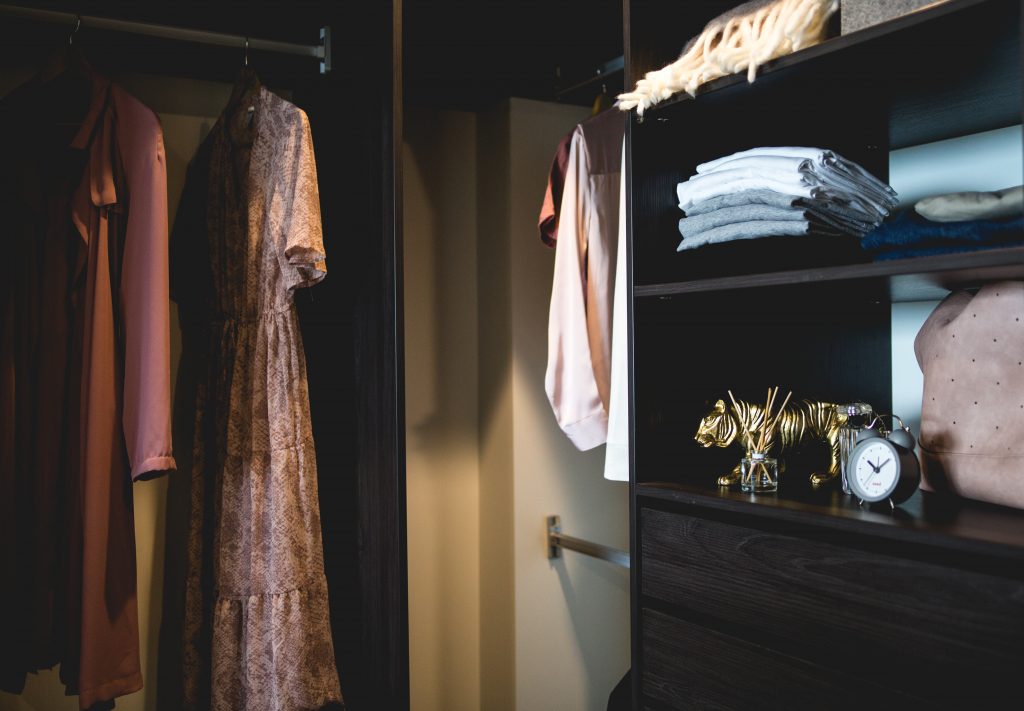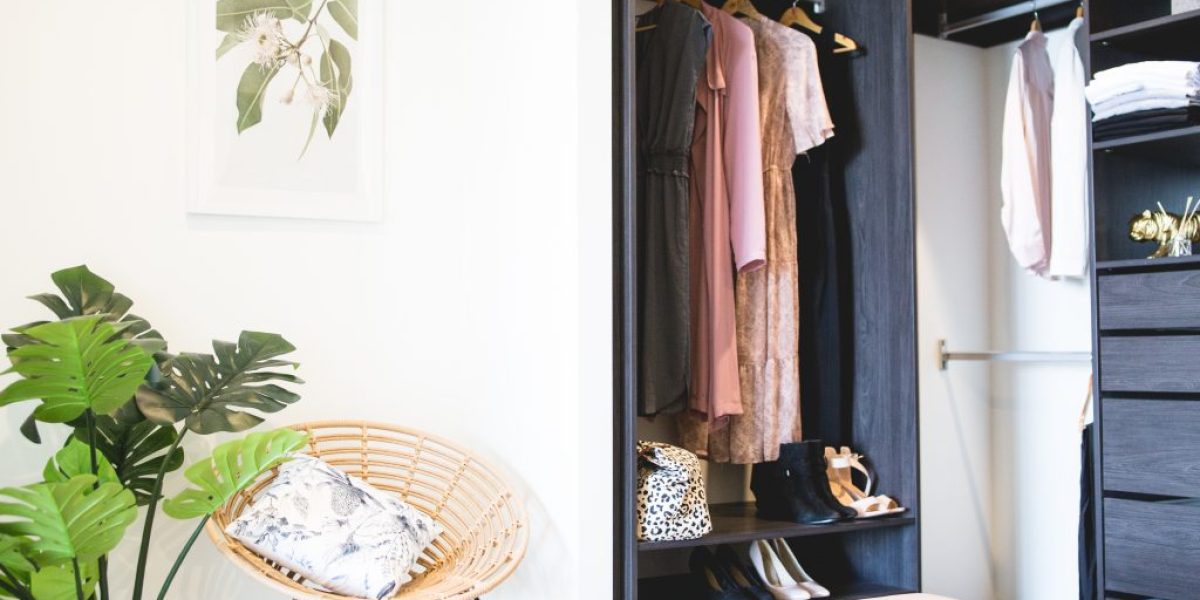How The Right Wardrobe Can Change Your Life
When it comes to home design, hero rooms, such as the kitchen or outdoor entertainment area, tend to steal the limelight. But we think the quiet achievers deserve some acknowledgement too. Your average wardrobe is, well, not so average. Dig a little deeper and you’ll quickly realise that, when it comes to planning, ratio wise there’s an intense amount of thought crammed into the closet.
Sheryl McNeil, commercial projects manager at Boston Wardrobes, is someone most Box™ homeowners will meet during the design phase. She’s the one who drills down into the nitty gritty of what you need from your wardrobe. “We’re living in an age where we have a lot of stuff,” she says. “The biggest mistake people make is to underestimate this.”
Of course, by the time you have your consultation with Sheryl, Box™ will already have devoted the necessary space within the bedrooms for wardrobe storage and placed it where it looks and functions best. The recommended depth for a reach-in wardrobe is 600mm. If you’re fortunate enough to have budget for a walk-in robe, allow 600mm on each side plus at least an 800mm walk zone down the middle so the space doesn’t feel closed in and there’s enough room to open drawers. As for length, 2.5-3 metres is ideal (but most homeowners will want/need more).

As standard, Box™ specify a premium wardrobe suite that features soft-closing doors and drawers with a hidden top track. A super-fine trim keeps it nice and minimal looking. That’s where their input stops – and yours begins….
Few of us would know offhand exactly what is in our wardrobe. So, before meeting the planner, gather some specifics. Consider, first, how much ‘long hang’ you need. This is the space for dresses and coats (or will you keep your coats elsewhere?) If you like to hang your trousers without folding them, you’ll need room for some ¾ hang too. Double-hang space for shorter items such as blouses, skirts and doubled-over trousers is next on the to-be-confirmed list.
Sheryl will be asking lots of questions. How many pairs of shoes do you have to accommodate? “Some clients prefer to keep their shoes out of the bedroom and in the garage,” she says. Do you want special racks for belts and ties or a pull-out trouser rack? In children’s rooms, will the wardrobe be just for clothes or to provide storage for toys too?
Most people opt for at least one tower of drawers within the wardrobe. “This takes furniture out of the room itself,” says Sheryl. The maximum height of a drawer tower is recommended at 1.2 metres – otherwise they’ll be too hard to see into. Smalls and T-shirts are suitable to store in drawers but bulkier items like jumpers are best on open shelves. “Some clients put baskets or boxes with labels on these shelves to make it more ordered.” If you opt for adjustable shelving, this will alter the look of the wardrobe since the shelving holes will be visible.
Then there’s the inevitable question – what about suitcases? In walk-in wardrobes, these can easily be accommodated. In reach-in ones, it’s harder. Either plan on storing them out of the bedrooms – in an insulated garage is a good spot – or put them on the top shelf. For easier access, Boston Wardrobes can stagger the top shelf back and the Aristro wardrobe doors, which are the part of the suite that Box™ normally use, can be specified to 2.7 metre in height if you have a really high stud.
Once you’ve discussed the most efficient use of space, the aesthetics can be addressed. Part of that includes the finish. Doors are usually either black or white with tracking trim in silver, black or white but there are other options. If you choose to go for the maximum door height of 2.7 metres, you’ll need to insert a panel on the door front (since melamine sheets are only 2.4 metres) – this gives the opportunity for some mix-and-match expression. “Sometimes that panel is coloured glass or in a woodgrain finish,” says Sheryl. There is also the chance to make one, both or all doors a mirror. “Again, this saves on space because you don’t need a standing mirror, but it comes down to personal preference.” Mirrored doors bounce light around a darker room and make it feel more spacious but give some careful thought to what they might reflect in terms of privacy from, say, the hallway or even the neighbours!

There are other aesthetic design decisions to be made, too. Adding toe-kicks and end verticals with a negative detail can make your wardrobe look more like a piece of furniture. If you opt for a floor-mounted wardrobe that is not a complete unit, you could wallpaper the back wall for interest (although clothes will lessen the impact), and handles can be up-specced from standard or you may opt for open-top drawers with no handles for a cleaner look.
We’re willing to bet that most who embark on the journey to design-and-build, give scant thought to the wardrobe department. But a well-planned wardrobe brings everyday joy to a busy household. So, our advice is: step into the closet and get acquainted.
For more advice on your new wardrobe, get in touch with Box™.

