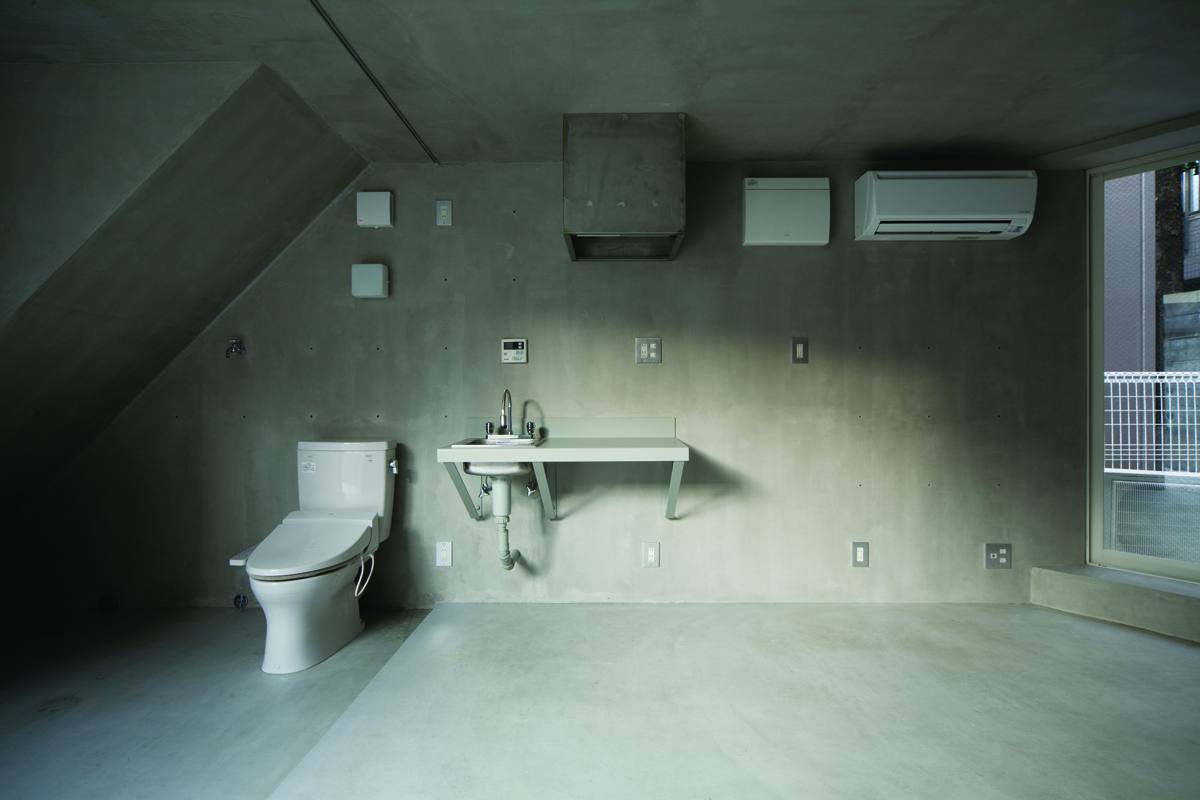Living Large In Tiny Homes
Like many of the world’s most densely populated nations, living space in Japan is truly at a premium. Combined with rising housing prices, the need to do more with less space has spurred architecture that is just as eccentric and witty as it is livable. The result is what is known as kyosho jutaku – the phenomenon of the freestanding micro-house, which allows designers to reconsider suburbia and traditional residential spaces through unconventional yet striking architecture. Living comfortably in such confined spaces may be difficult to imagine in Western culture, where there’s nothing more desirable than a spacious multi-storey villa with a porch and a backyard (at least). We wouldn’t even consider a parking space-sized lot as a viable, let alone adequate, site to build a house. But in Japan, houses are rising on these remarkably narrow pieces of land. Yet the term house doesn’t quite do justice to these innovative and highly experimental architectural gems. Constructing buildings from an unusual high-tech palette of materials such as steel mesh and gauzy mesh, Japanese architects are creating futuristic facades that continuously change the nation’s landscape.
A pioneer for the kyosho jutaku movement, Tokyo architect Yasuhiro Yamashita revealed to National Public Radio the secret behind making these ultra-compact homes habitable: “people tend to think of homes simply in terms of floor space. We architects think in 3-D,” Yamashita says. “Using all three dimensions, we can make a space look larger and more functional. It becomes easier to devise ways of bringing in more light and air.”
The land restrictions give way to designs that can forego traditional rules and tropes, which is part of the appeal for many architects. Exteriors can include sweeping curves and roofs are angular and oddly shaped. More often, they sacrifice elements such as bathroom walls and windows and instead opt for dividing curtains and skylights. While many of these micro-homes may appear outrageously austere and incredibly uncomfortable, they undoubtedly prove that having to conform to impractical conditions can lead to some remarkably inventive and architecturally sophisticated results.
Perhaps they can serve as a gentle reminder of the advantages of making do with less. These houses all exemplify thoughtfulness and careful consideration in their design, purpose and function. After all, it is quality not quantity.
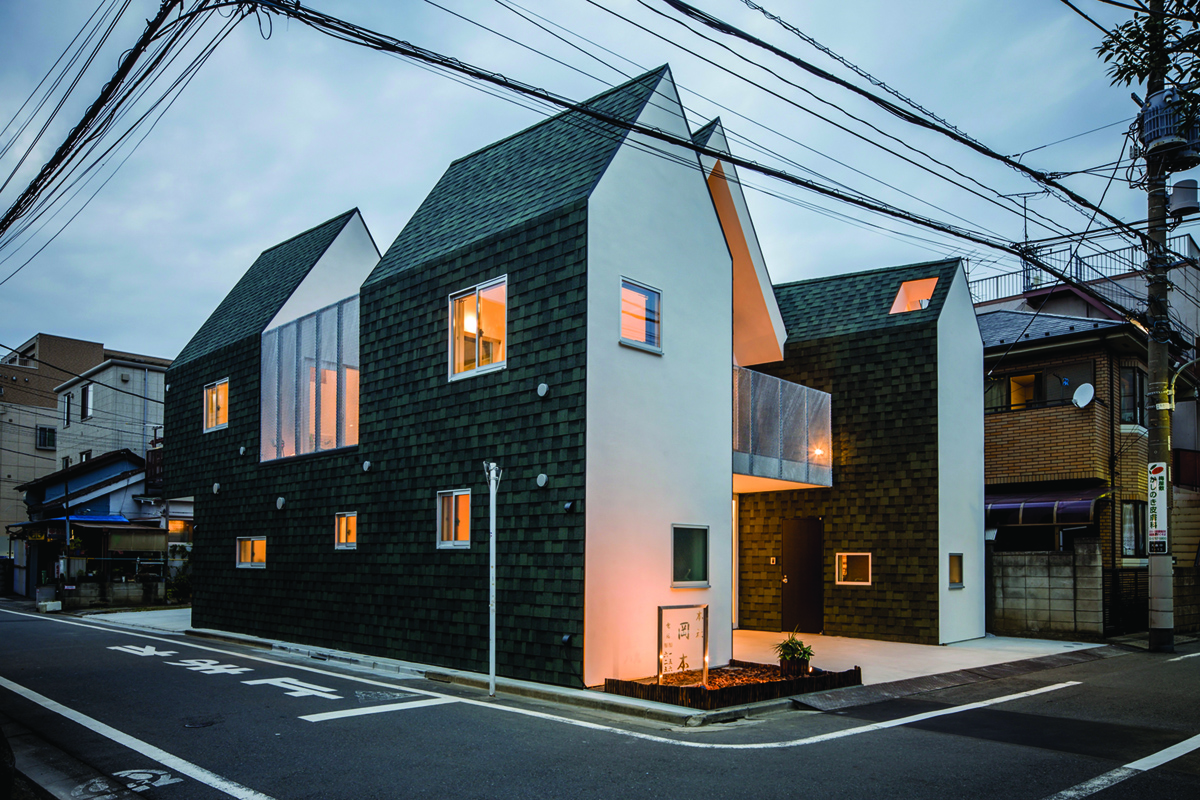
Housecut
In the sprawling crowded city of Tokyo, one particular plot of land located in the Ota ward was under consideration for road expansion plans to relieve congestion. However, instead of frustratedly waiting around for the government to make a decision about the future of their property, this family has taken the matter into their own hands by building a house that can be cut up and shrunken down if necessary. Aptly named ‘House Cut’, Tokyo-based studio Starpilots has designed a two-storey house and office with three separate volumes, two of which can be removed if the said road expansion goes ahead.
“We want to keep running our company in this place, even if we have to give up two-thirds of the building,” the clients said. “Even if we can only have a reception desk, we want to keep running our business here, as we have been doing.” With this in mind, the architect went against the traditional method of systematically arranging rooms with function as the priority. Instead he simply arranged nine rooms with different proportions in a grid format, to give the client freedom and flexibility to chop and change accordingly.
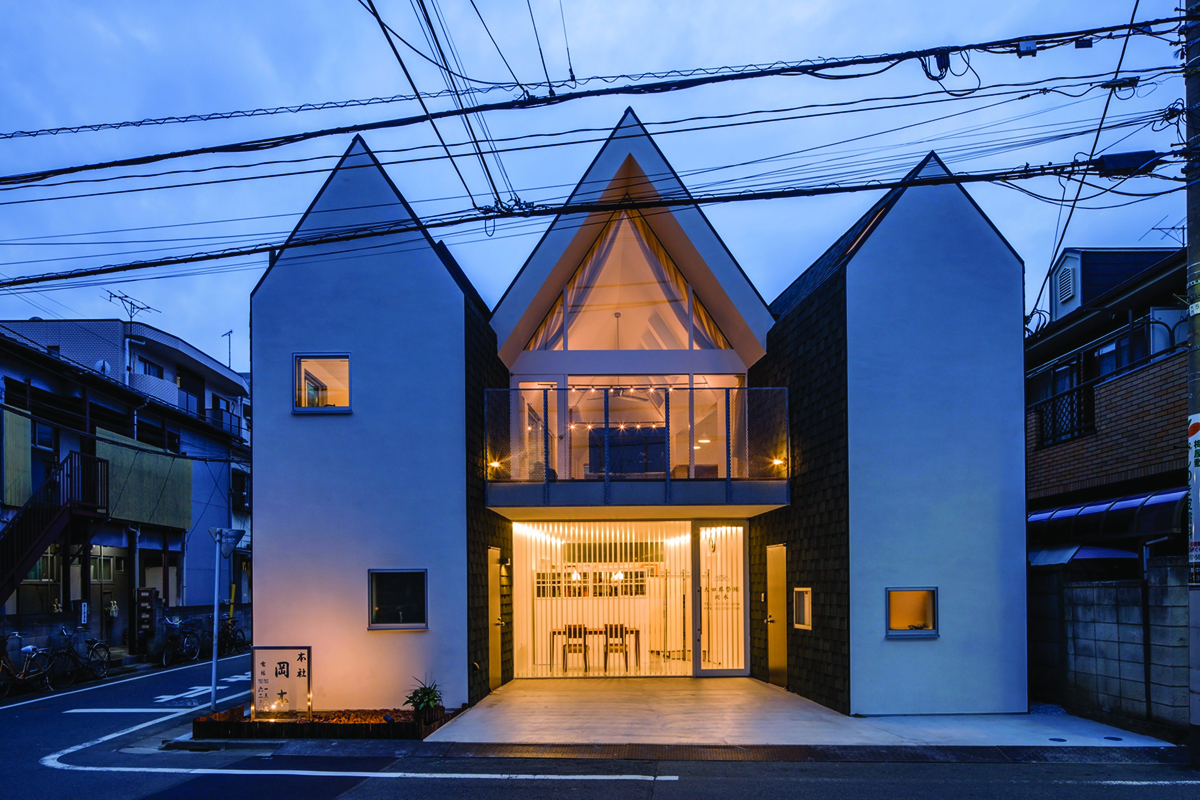
The ground floor has been allocated for the family funeral business while the second storey functions as the living quarters, with the master bedroom in one section and the children’s bedroom in the other and a small outdoor courtyard in between. Situated among more traditional neighbours’ old wooden houses and small family-owned shops, this home is very visually striking. The funeral business is still thriving and the family home is still intact, but this could all change. Luckily the architect’s bold and unconventional approach plan will allow the family business to live on in any circumstances.
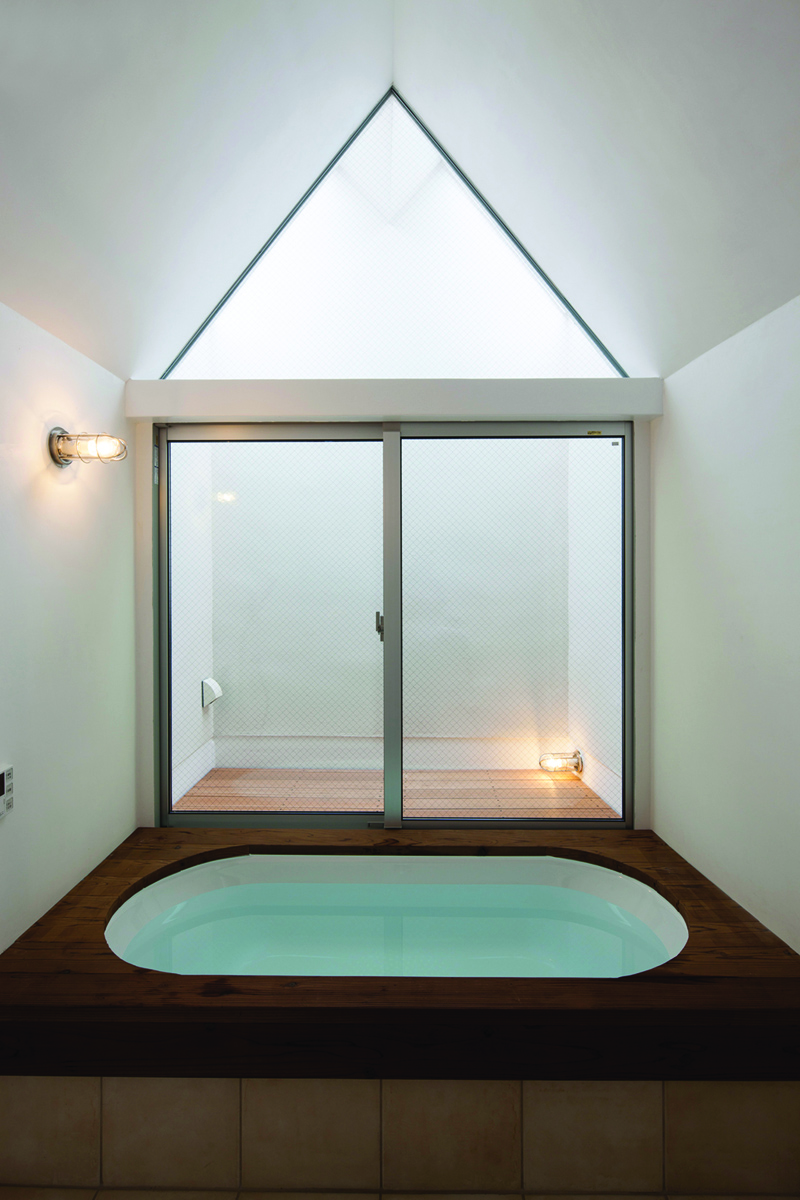
A house awaiting death
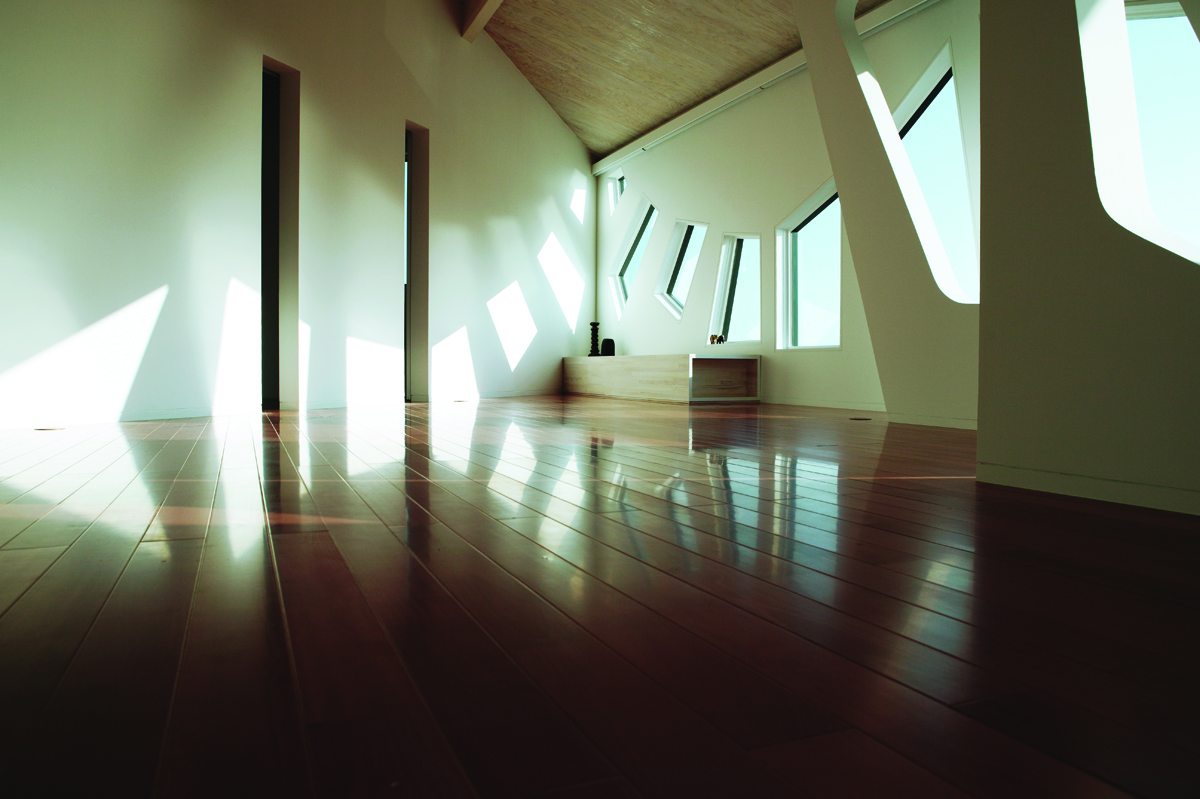
It’s not every day that an architect is tasked with the challenge of creating a house specifically for someone to live out their last days in. Aptly named ‘A House Awaiting Death’, this unique 73 m2 concrete residence was designed by Kyoto-based Eastern Design Office to fulfil a particular client’s unconventional request. “I will die in 15 years. It will be a house awaiting that death. The building is fine as long as it lasts 15 years. Something small would be good.” Rising from the Ise Peninsula on Japan’s east coast, it’s a sort of warped box propped up on a concrete base that somewhat coincidentally resembles a mausoleum. Naturally, it’s painted black. The main facade is punctuated by an irregular pattern of windows, with varying heights to correspond to the ever changing waves and depending on where the client intends to sit or stand. Aesthetically, these large polygonal windows evoke the wings of a butterfly – a creature that, in the East, symbolises eternity and reincarnation.
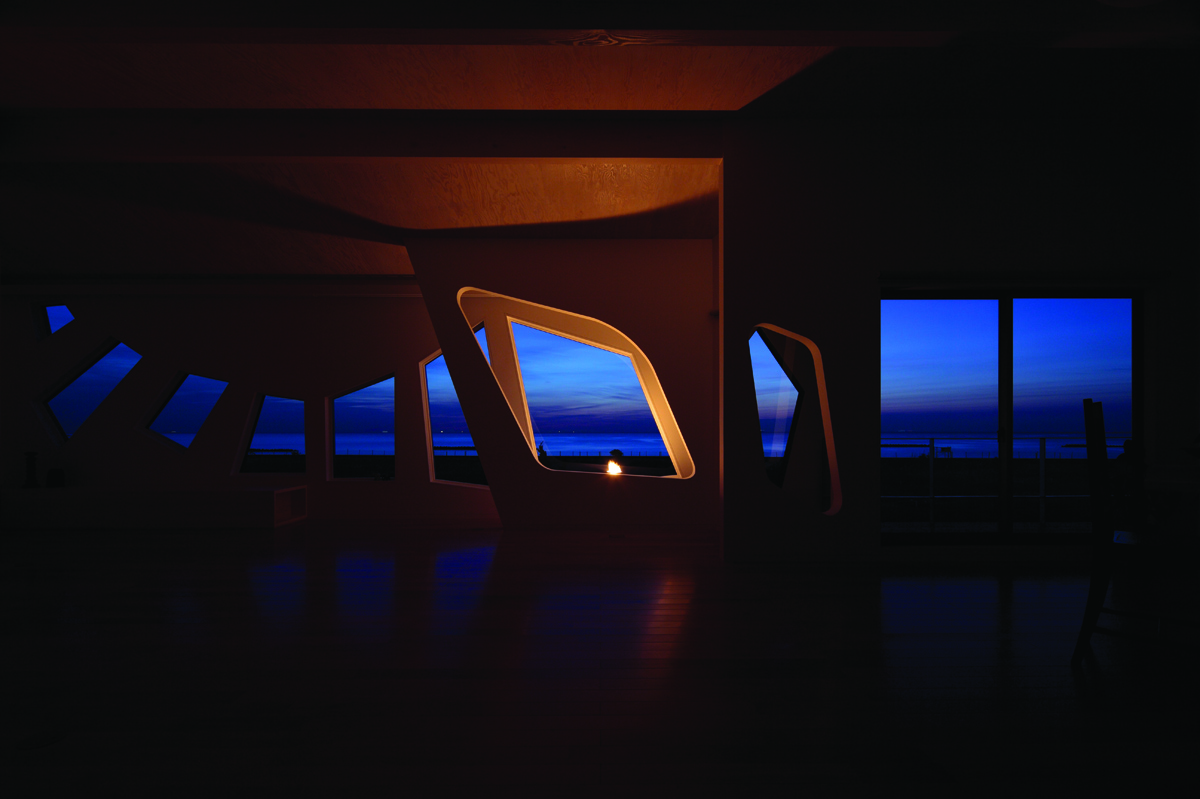
“When I die it won’t be sunset, it will be sunrise.” To satisfy the client’s penchant for sunrises, the architects oriented the house to face east over the ocean to ensure the entire building erupts with morning sunlight. During the day, the punctuated slits and polygonal cut-outs combine with the light to create a mesmerising kaleidoscope effect.
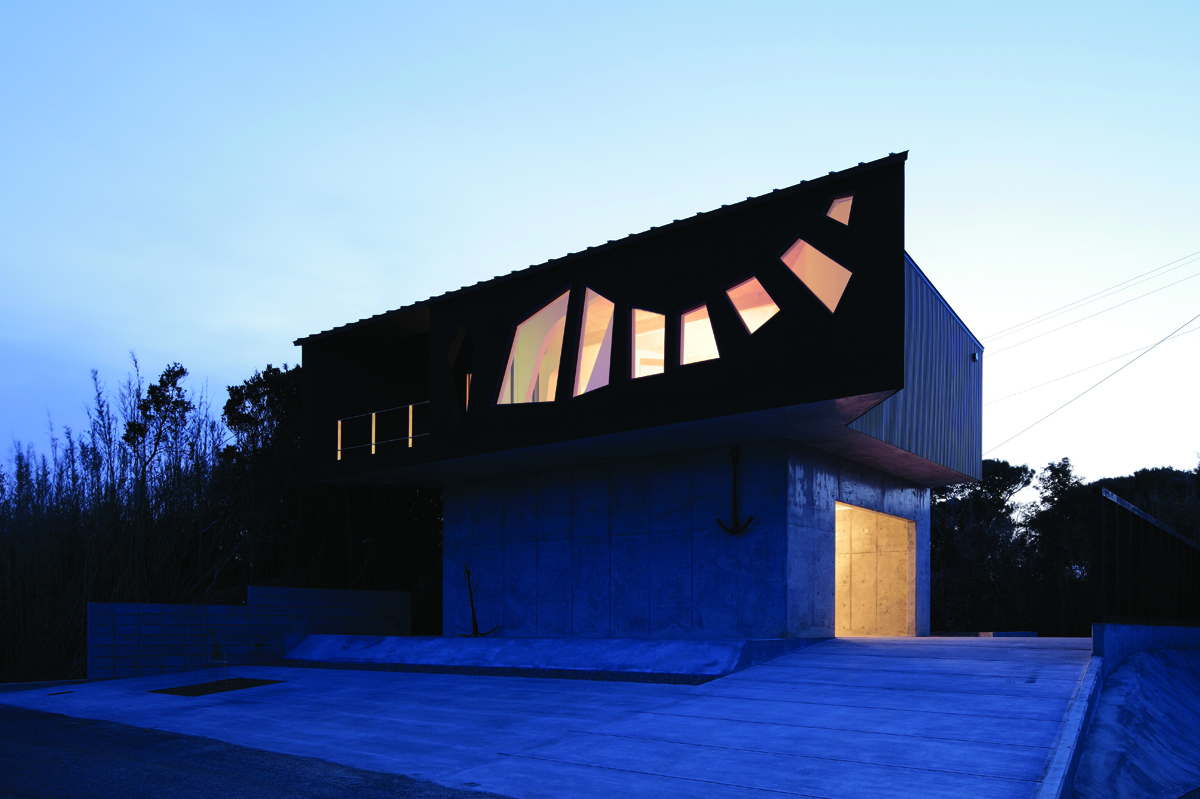
In a profound way, this house ‘awaiting death’ ended up being a house where new beginnings can be witnessed every day. The client, though, remains an enigma. According to Eastern Design Office, they sometimes still contemplate the client’s unusual request. “The fact is that we had such an order from him and we have to comply with his message. In this process we find the possibility of architects.”
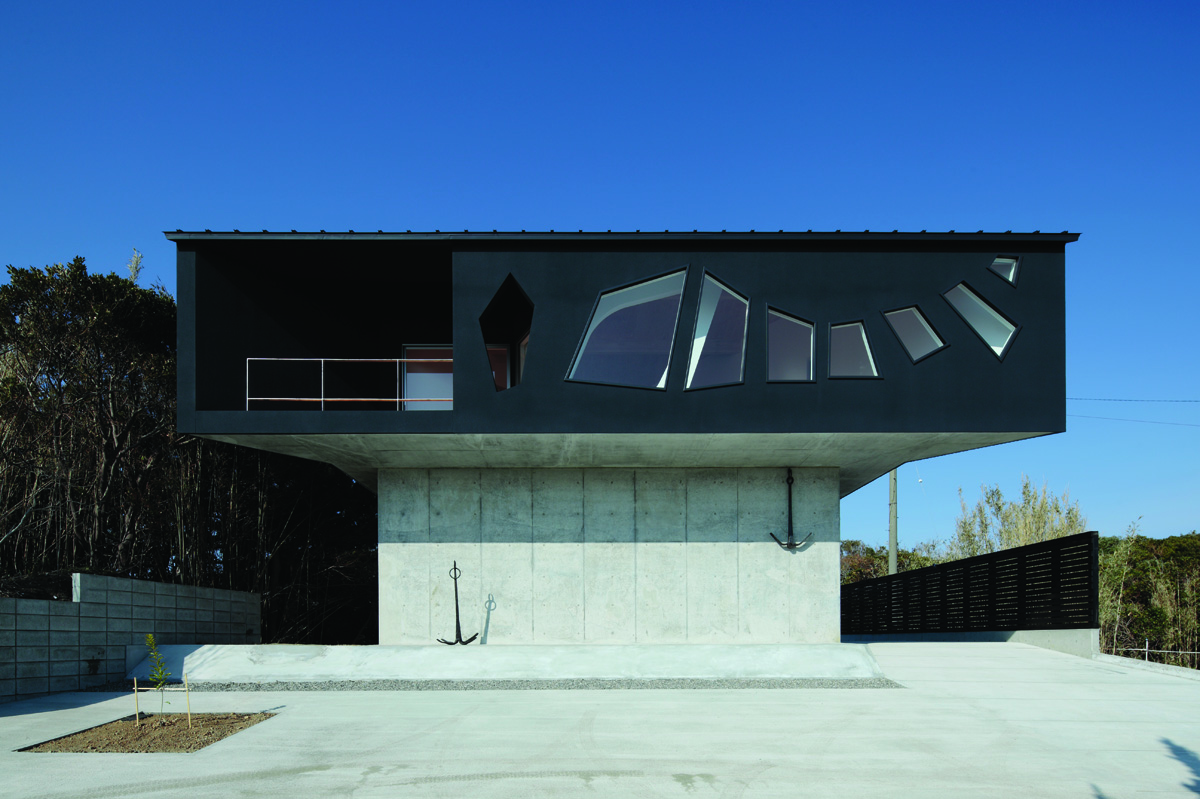
Moyamoya house

Some people choose to spend ridiculous amounts of money installing ostentatious security systems, while others decide to invest in enveloping their home with layers of fine stainless steel mesh so it is reminiscent of a high security prison… but more shimmery. The MoyaMoya house in Higashikurume, Tokyo, designed by local architect Fumihiko Sano, was built for a client who needed space for her hobby of dyeing kimonos. The architect constructed a metal framework around the building then covered it with translucent gauzy metal mesh to restrict views of the interior from surrounding neighbours. The two layers of finely perforated material create a moiré effect that gives the illusion of movement, enhanced when it billows in the wind, causing reflections to ripple across the surface. The varying light conditions and seasonal changes also affect the appearance of the mesh box. Even though the house is completely enveloped, aside from several entrances and a balcony, residents are still able to enjoy the sense of privacy without feeling confined and constricted due to the open floor plan and sparse furniture. A staircase that ascends to the upper storey features simple white banisters and open treads that minimise its presence in the space. Closets are built into the wall to minimise clutter.

HE L HOUSE
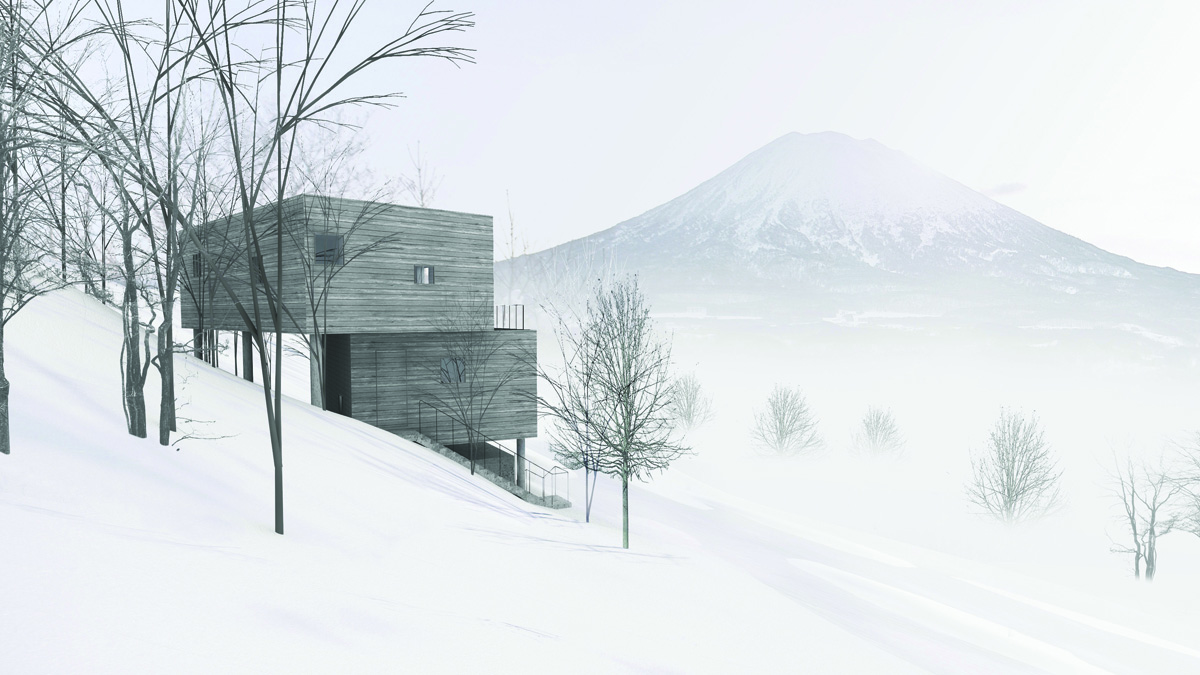
In the alpine slopes of Niseko, Hokkaido, the L house in Hirafu is a private holiday home built on a steep slope with uncompromised views of the impressive Mount Yotei. As a result of the difficult ground conditions and in an effort to both reduce costs while maximising the views, Florian Busch Architects offered a solution that effectively splits the the house horizontally. The geometric exterior results in a spacious yet simple interior. Private bedrooms and bathrooms occupy the lower level with uninterrupted views of the valley, while the living and kitchen areas upstairs extends directly to a spacious terrace with a luxurious open-air bath.
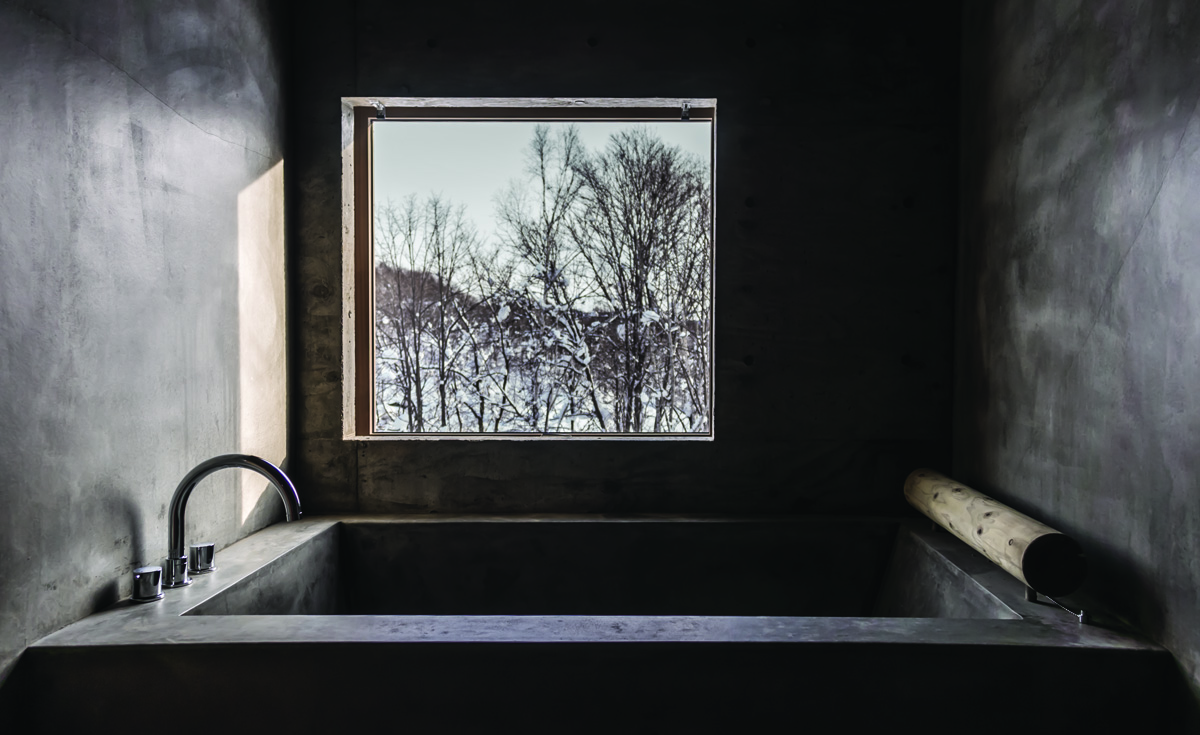
The unconventional flat roof of the L house allows fallen snow to act as insulation from the surrounding cold winds, as opposed to letting it fall and melt away. From a purely aesthetic point of view, the presence of the L House is not obvious. It is subtle, refined and emerges from the slope as if it is a natural part of the surrounding environment.
In a foreword for The Very Small Home: Japanese Ideas for Living Well in Limited Space, Japanese architect Kengo Kuma explains that in Western countries, “nature and the manmade object are treated as opposing forces; nature is viewed as a harsh, overpowering entity to be fought.” On the other hand, the L House is a perfect marriage of nature and architecture. Florian Busch’s thoughtful and understated design provides the luxury of privacy and openness, all within a form that blends effortlessly into its environment.
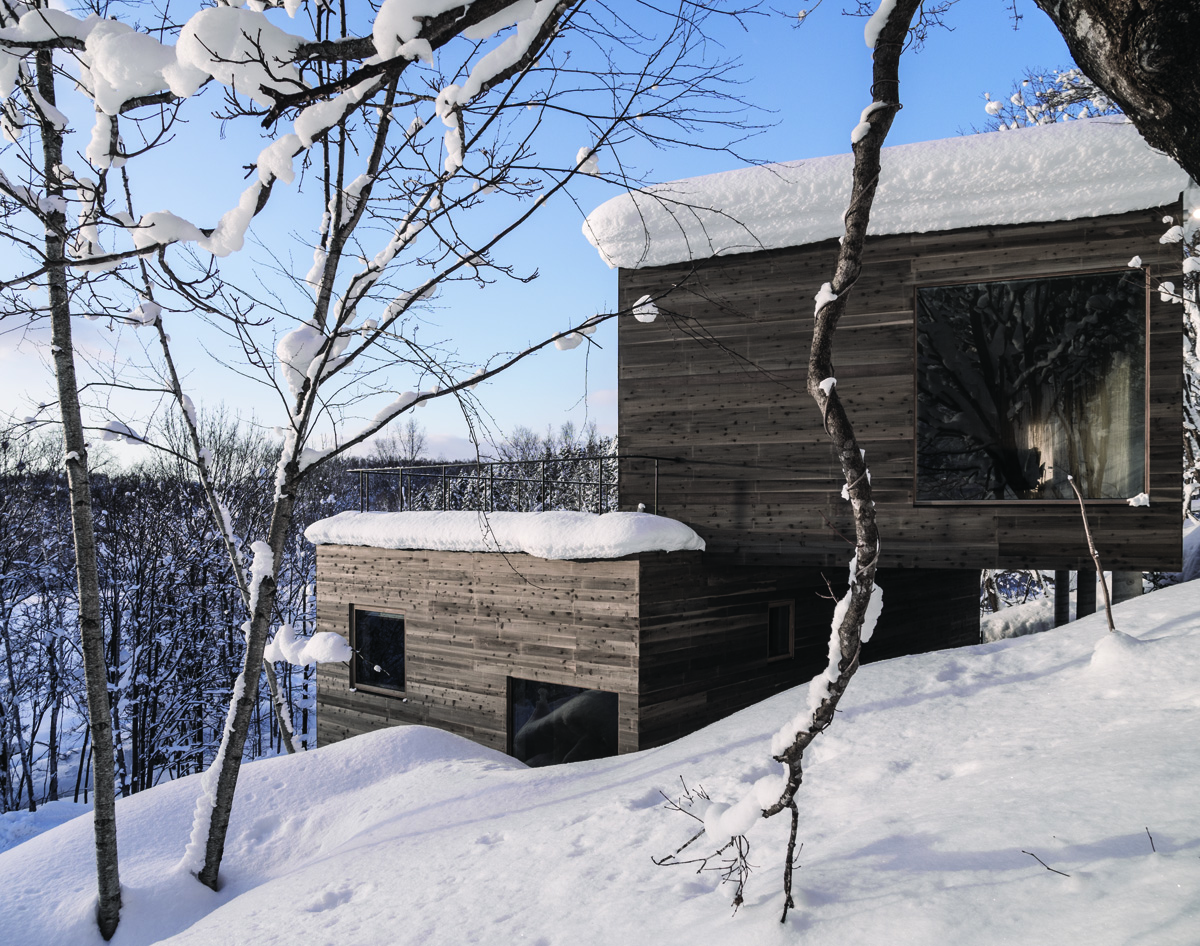
63.02°

Completed in 2007, this building celebrates the raw beauty and tactility of Japanese minimalism. Wedged like a book on a overly packed shelf, the 63.02° house by Schemata Architects is located in the dense residential area of Nakano, west of Tokyo. Positioned on an extremely narrow and restrictive plot of land, the architects’ solution was to create an angular design with an unprecedented inclination of precisely 63.02 degrees to the main street. According to the architect, this allows for a “wider and deeper view” while creating the illusion of more space, both from the inside and outside. All the windows of the building are concentrated on the inclined facade, so they provide ample view of the neighbour’s cherry blossoms and the cityscape rather than the congested main road. The efficient use of space is also reflected in its interior, whereby the architect has managed to conserve space by removing conventional but unnecessary elements like entranceways, hallways, inner walls and closets. The walls are also all constructed from the same shade of concrete, which further offers the illusion of bigger living space despite appearing somewhat clinical.
