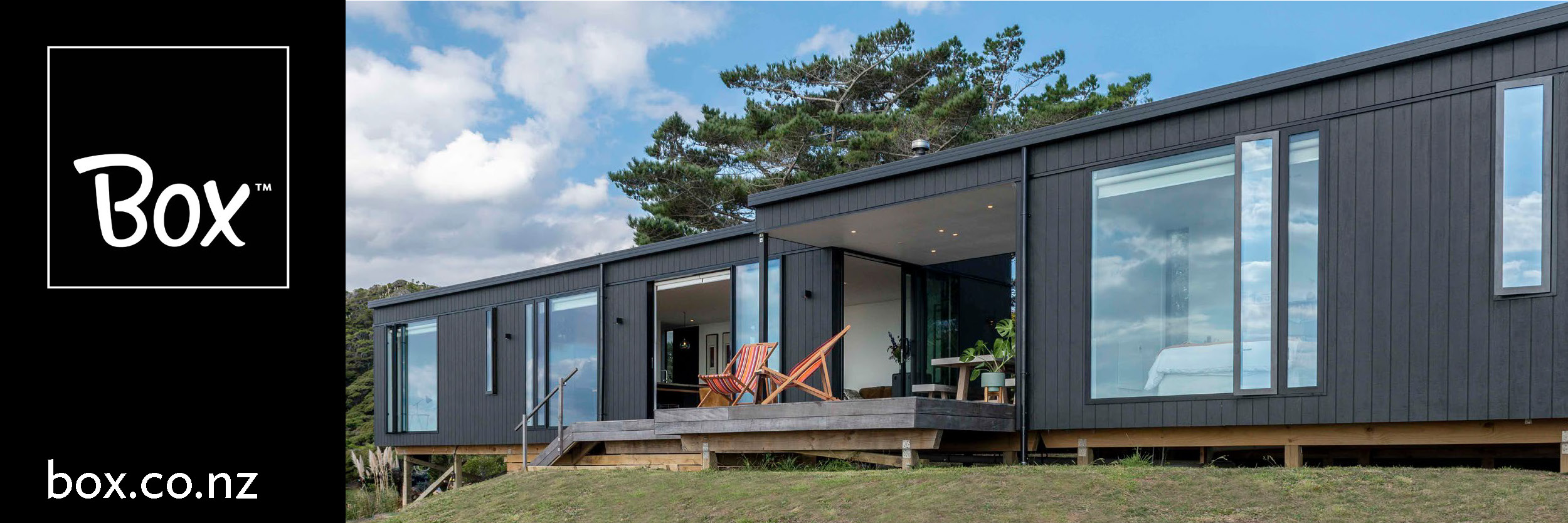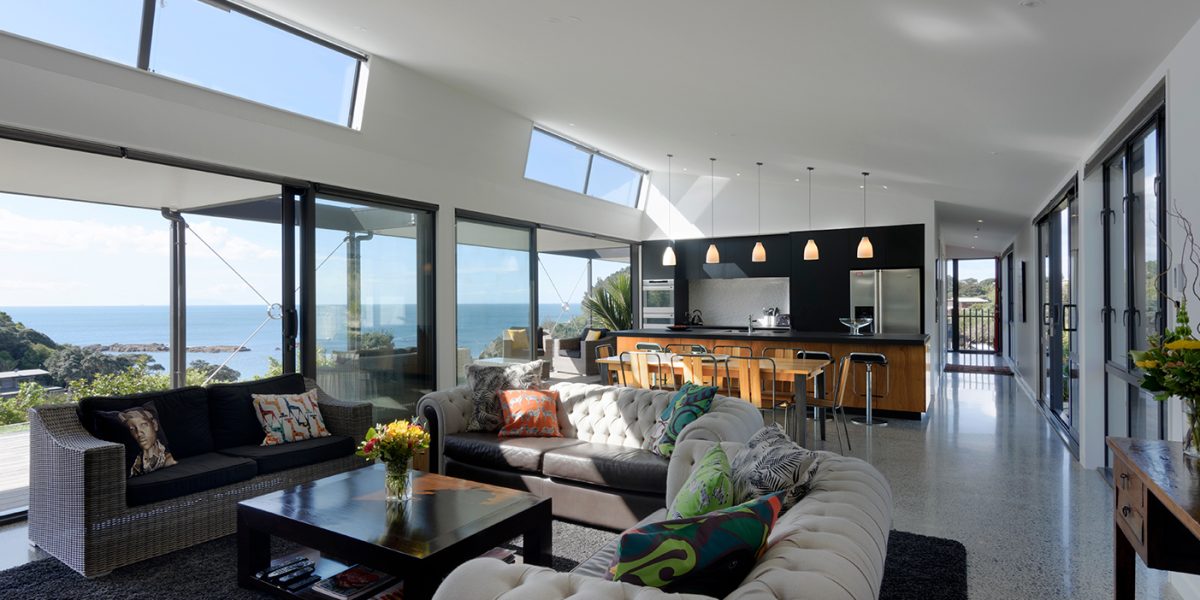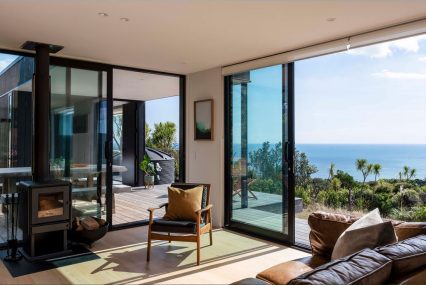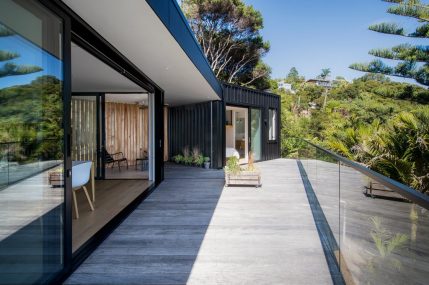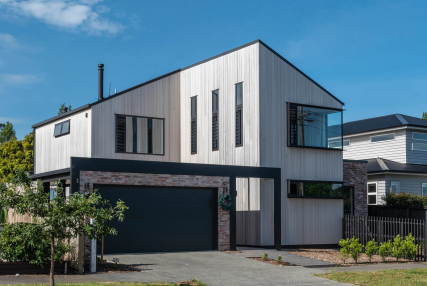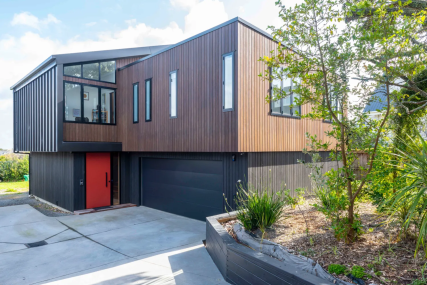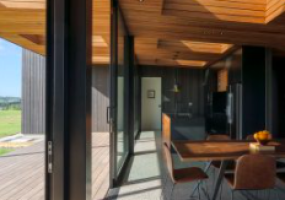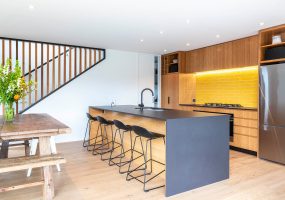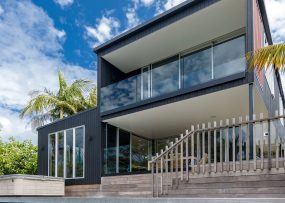Peak Practical: The Humble Gable Roof
The gable roof has been around since the ancient Greeks used them to protect their temples (The Parthenon is just one example) and only the even-more-ancient Egyptians, who invented hip roofs – a precursor to the gable – could be considered to have spawned a more enduring architectural feature.
Watch any child draw a roof and they’re unlikely to produce a mono-pitch. They’ll tend to go for a gable roof. It’s sublime in its simplicity, which is why the beloved gable spans not only houses, but continents and epochs. That was until it met the California modernists. Suddenly it was no longer hip to be a gable. It was far more fashion forward for the roof to float out dramatically over the walls, creating generous eaves and giving the appearance of being flat. The singular slope of the mono-pitch roof is as much a trademark of mid-century design as full-height windows and
open-plan rooms.
While Box™ has become known for such rectilinear forms, they still believe in the geometry of the gable. One argument to take this angle (if you’ll excuse the pun) is their tried-and-true performance. But a cheeky pitch – the A frame being the most extreme example of such, where roof becomes walls – can have notable aesthetic impact. And there are many ways to tilt and turn a gable to modify and modernise the traditional form.
Over the years, they’ve designed and built numerous homes that give the gable a good outing. Here are a few we love:
So what’s the angle?
If you’re gonna go gable, you need the perfect pitch. A roof tends to be define the exterior appearance of a dwelling so, while it needs to be practical, it should also look the part. The majority of Box™ roofs are in long-run metal; you won’t find many clay tiles or shingles. So, it’s with colour and pitch that the roof can make a subtle or stand-out statement. Renowned English architect Sir Edwin Lutyens, known for designing grand country houses, is said to have termed the traditional 45° pitch as ‘the ugly angle’. He preferred his gables steeper.
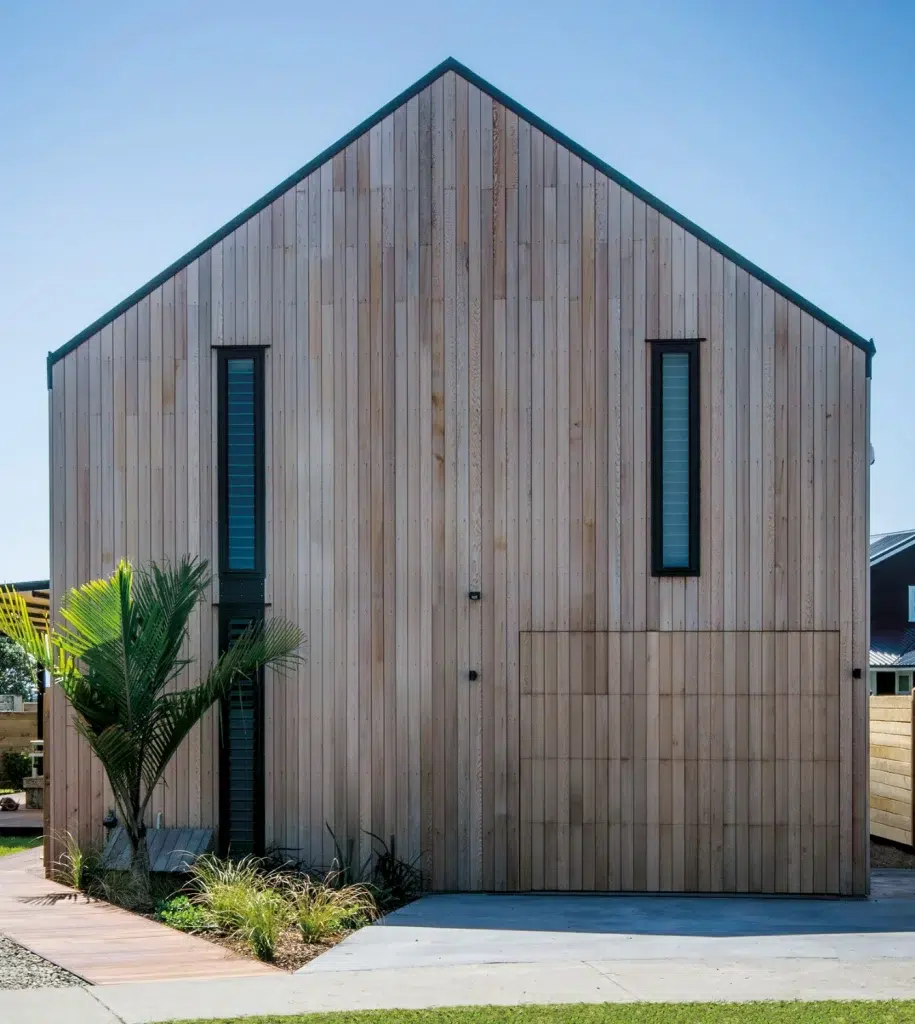
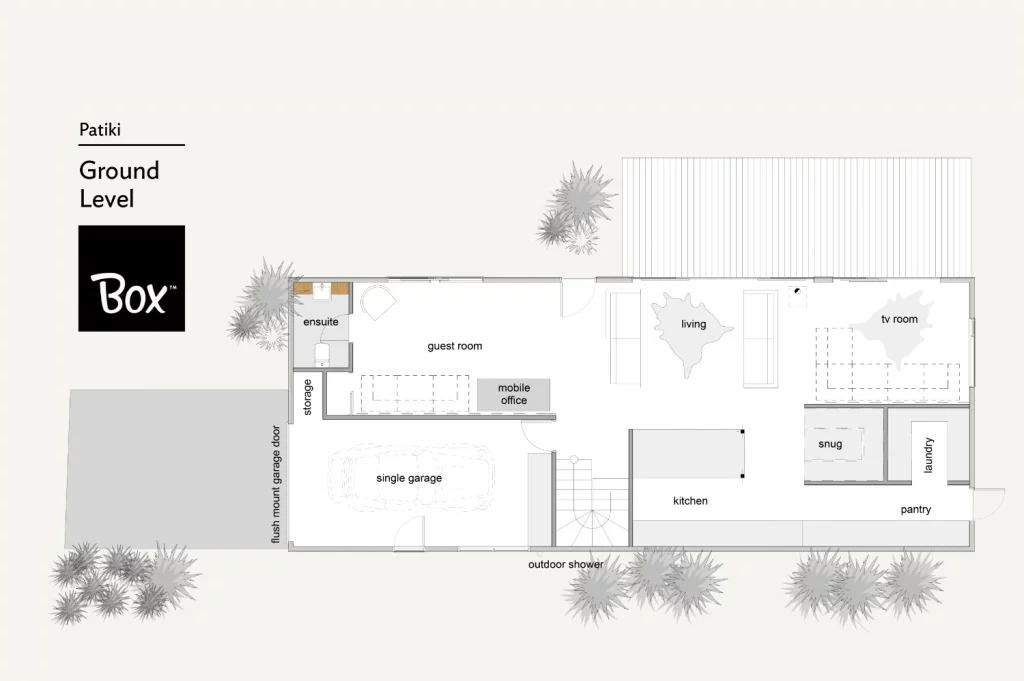
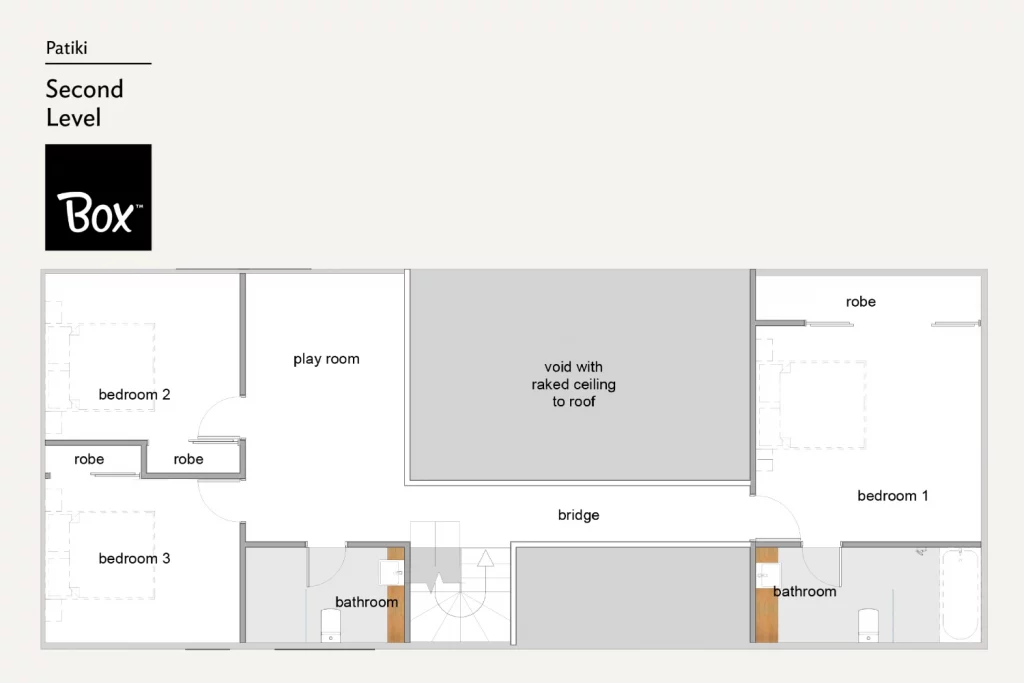
Box™ fit the gable to what’s on the table. They take performance factors (such as if it is in a high wind zone) into account, along with how the gable roof will present. One little beauty that’s a favourite – perhaps because the gable is steeper than most – is this holiday home in Omaha.
The jaunty pitch makes it feel like a modern cottage and the gable end that faces the street is pared back, with a garage door veiled into the uniform timber cladding. Inside, a mezzanine tucks in beneath the roofline and the angularity of the ceiling lends the upstairs bedroom and bunkroom the cosy character of an attic.
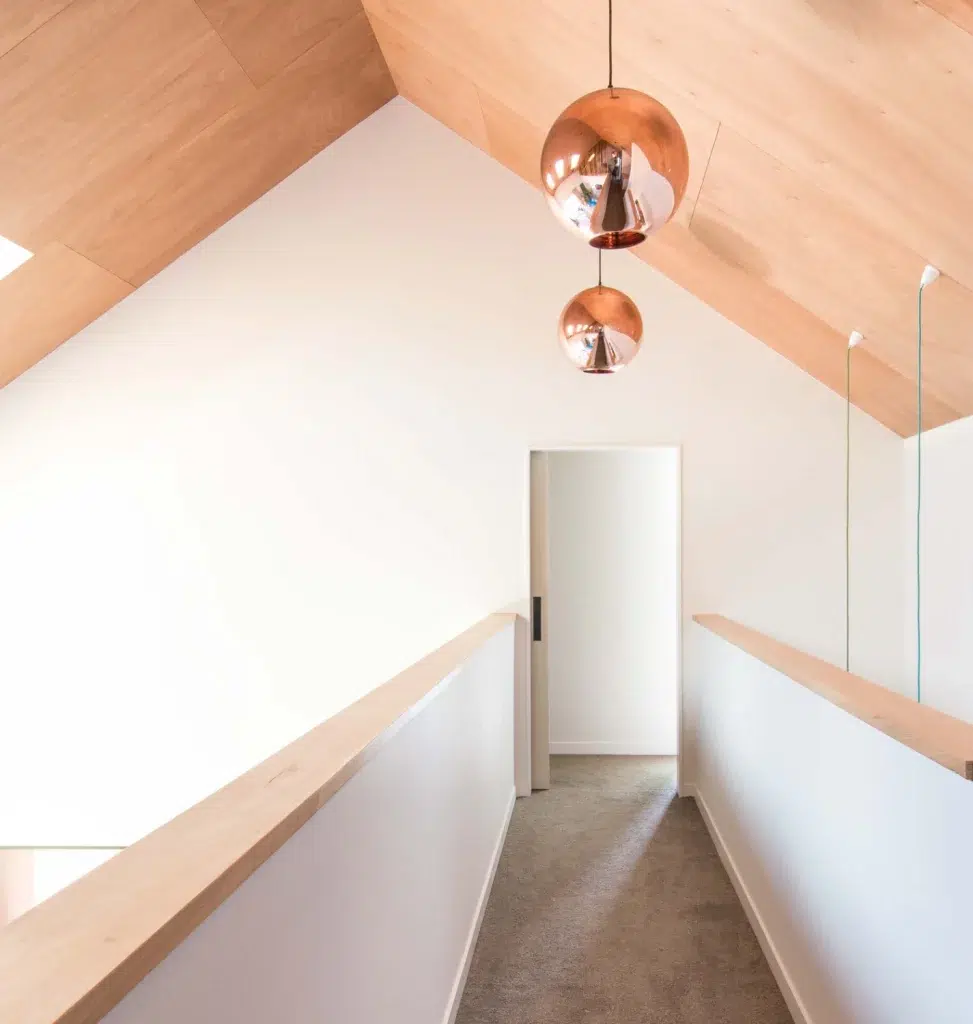
Take a bite
Inspired by childhood memories, red brick was a must-have in the material palette of this Glendowie house, built for a family of four. The decision was made to use brick to clad the lower level, a form that runs on an east-west axis across the site, while using vertical Adobo timber weatherboards in natural tones to offset the solid horizontality of the brick on the north-south axis.
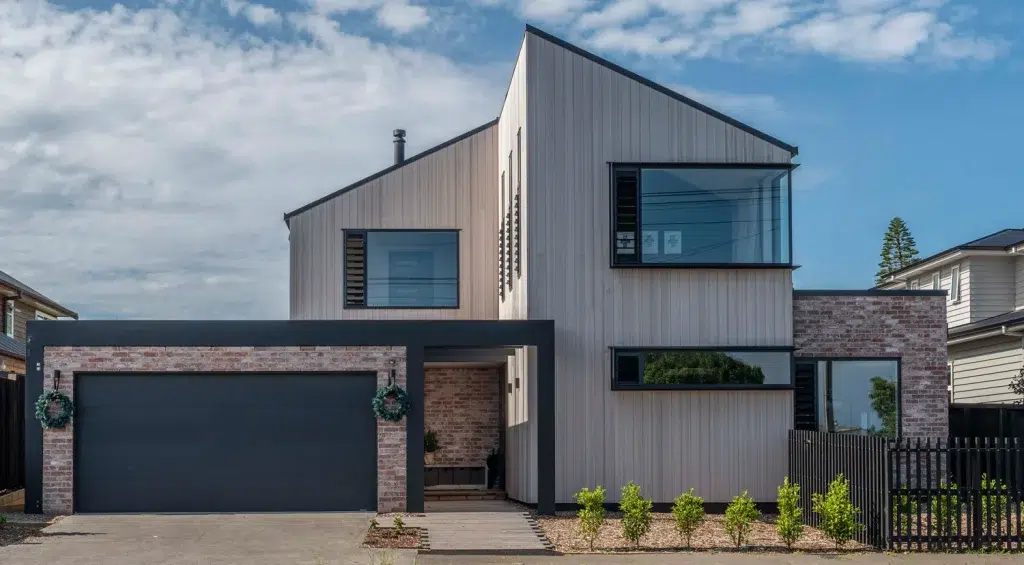
To the west of the site, a carport (disguised as a garage, behind a door) takes a bite out of the rectilinear plan, and the upstairs bedrooms wrap around this void. It means that the gable roof to the rear, overlooking the north-facing garden, is a traditional triangle, but the one street side is a half-gable: it’s missing its mate.
This breaks up the massing of this two-storey house making it feel friendlier to the street. Dark-toned roof flashing contrasts the pale timber – a trim that is crisp and elegant.
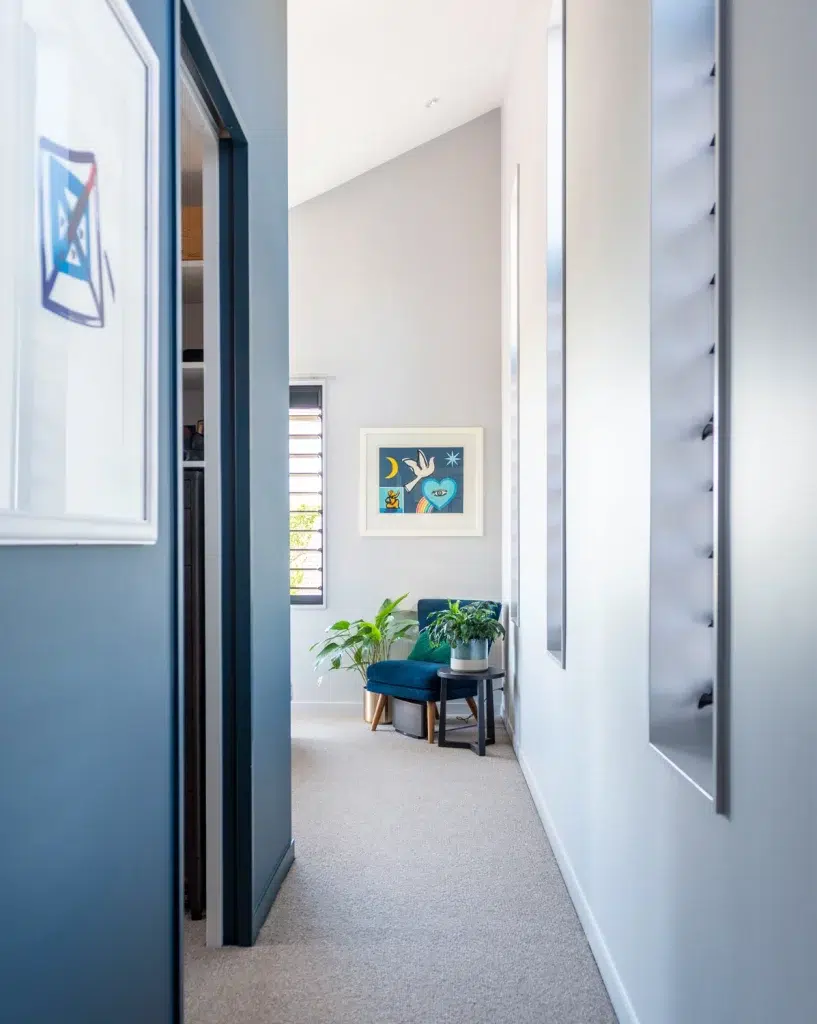
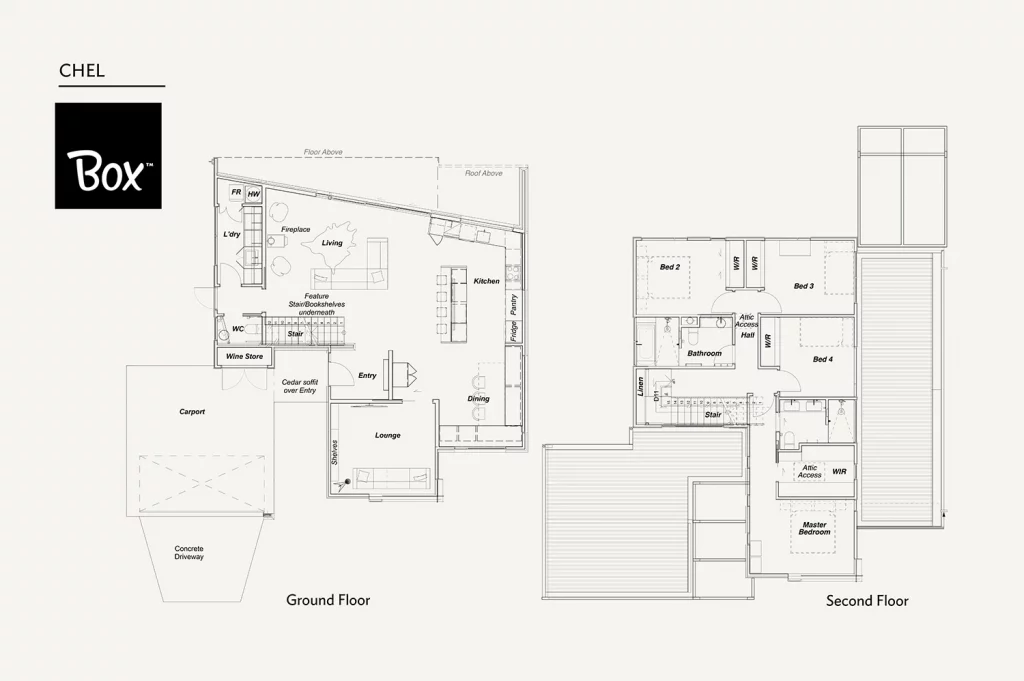
The inside edge
Built on a small suburban site, this gable roof house punches colour into its neighbourhood through a bright-orange front door and internally, punches above its weight, feeling far more spacious than its 121 square metres.
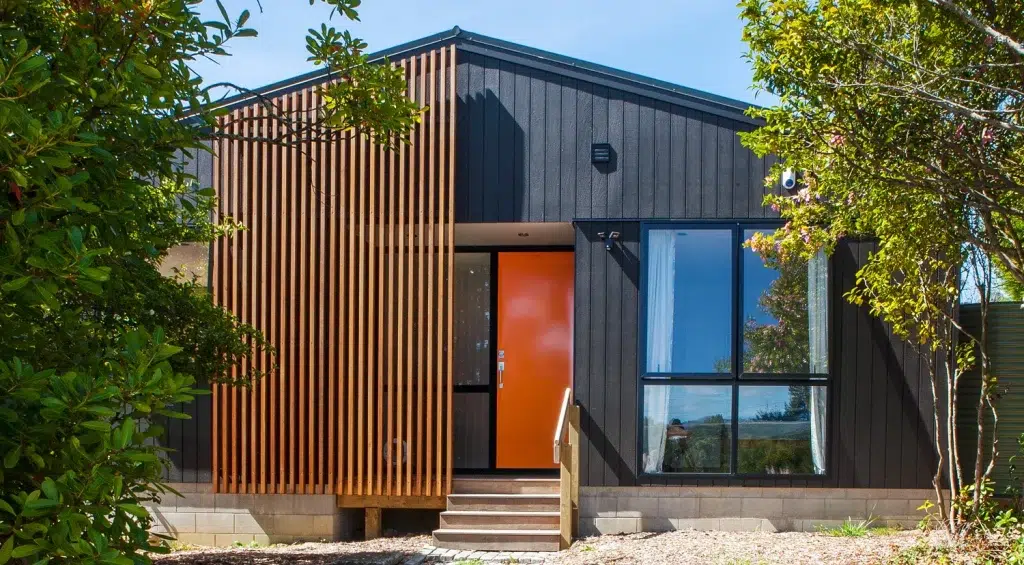
From the front, a gentle-angle gable teams seamlessly with dark-timber cladding; it feels almost barn-like. The addition of a privacy screen in cedar adds interest to the face and a concrete-block base grounds the dwelling in an industrial aesthetic.
But it’s beyond the colour burst of the front door that the gable works its magic. A sloped ceiling rises at an angle to follow the roofline bringing more volume to the living spaces of this compact home. Lined in ply, the ceilings reinforce the nod to a barn while a dropped ceiling above the kitchen area serves to differentiate it within the open-plan scheme.
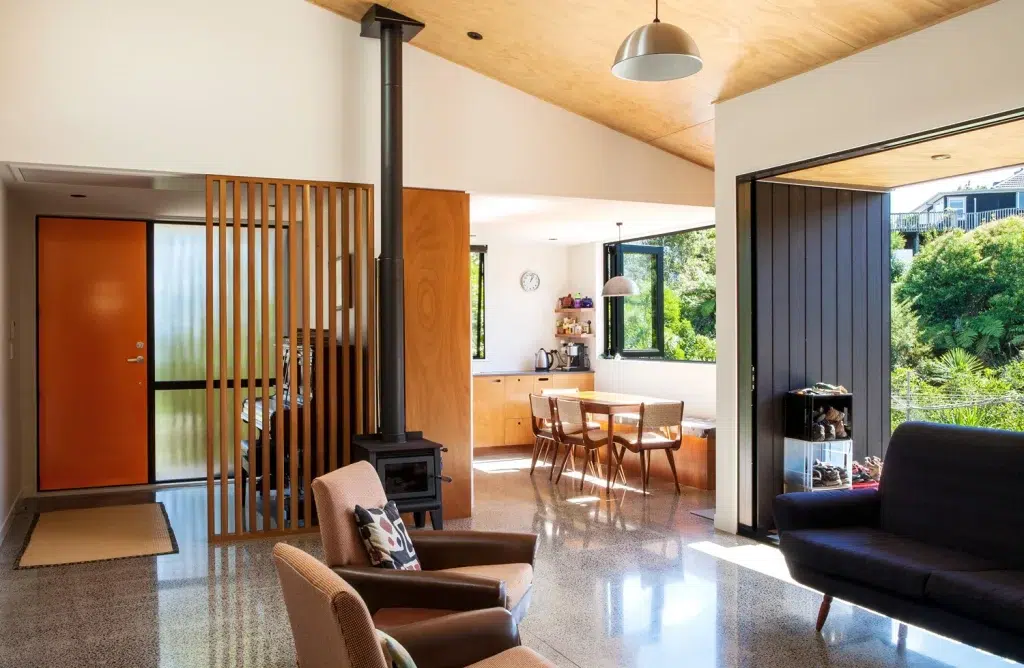
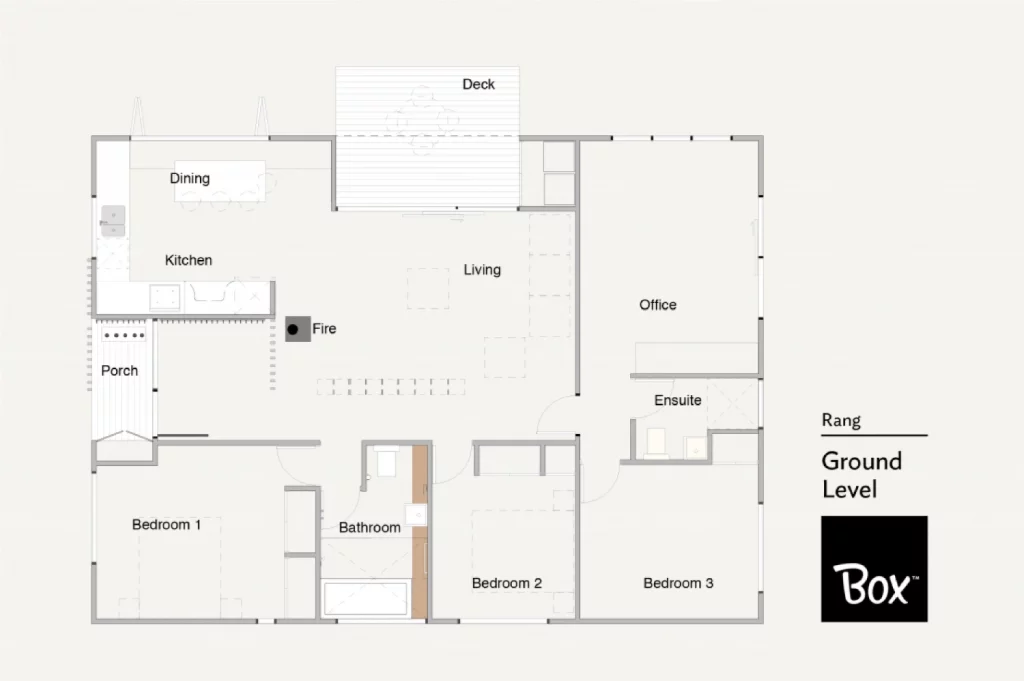
Perfect for pavilions
Pavilions were once semi-permanent structures found in the middle of posh folks’ gardens and used for glamorous summery occasions. But the way we live in Aotearoa lends itself to permanent pavilion architecture and this holiday home at Baddeley’s Beach, perched between the sea and the bush, is a good example.
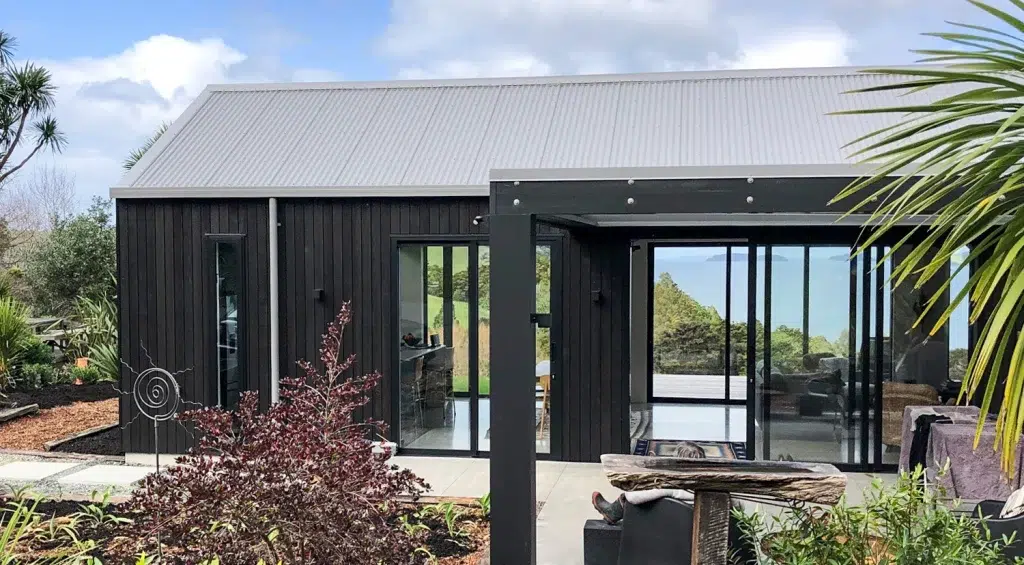
In this modern take on the pavilion, a linear plan beneath a classical gable roof is simplicity itself. The silvery tones of the longrun-metal roofing are a low-key foil against the sky and a backdrop of native foliage.
Inside, exposed trusses in the living zone triangulate into the gable to set up a structural rhythm and clerestory windows on the end above the kitchen bring in yet more natural light. Full-height glazing opens the building to the landscape to create a contemporary pavilion with a lovely lightness of being.
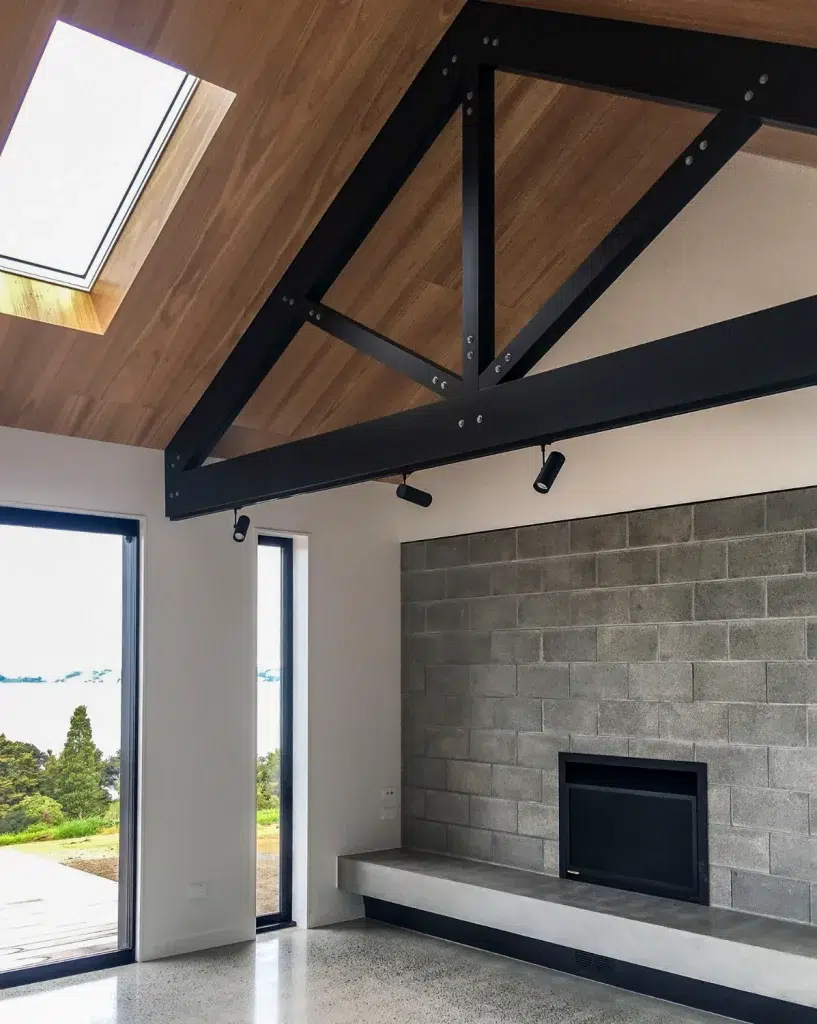
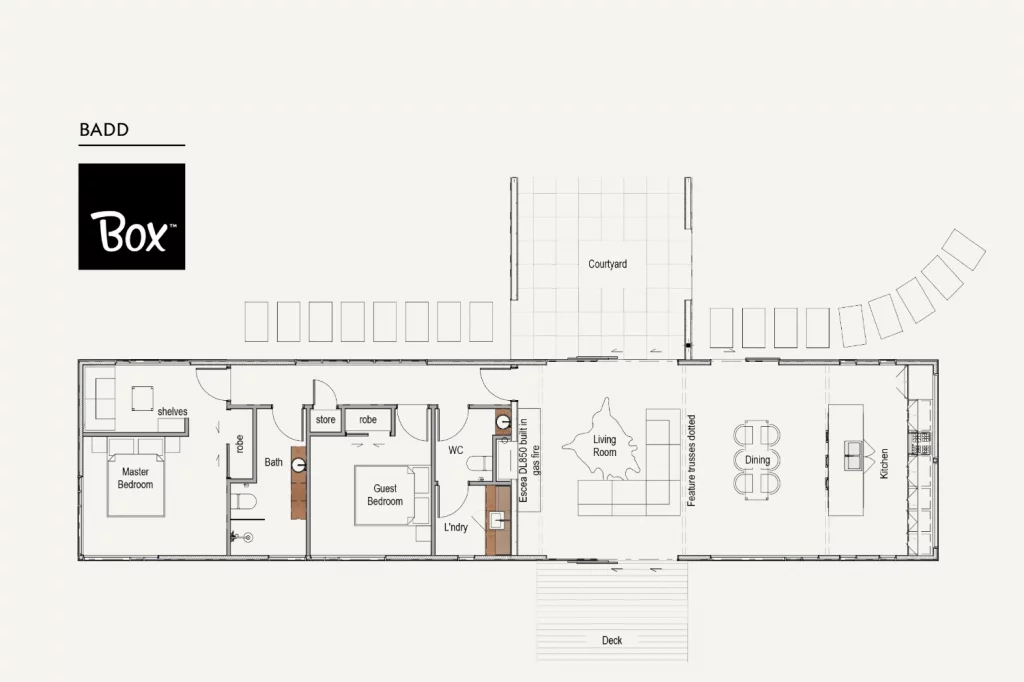
Better than a bungalow
The owners of this property overlooking the Manukau Harbour were already sold on the beauty of the gable when they approached Box™ to craft them a forever family home. This new build was to replace the cold and draughty bungalow they’d been living in, since renovating it had proved clumsy and costly.
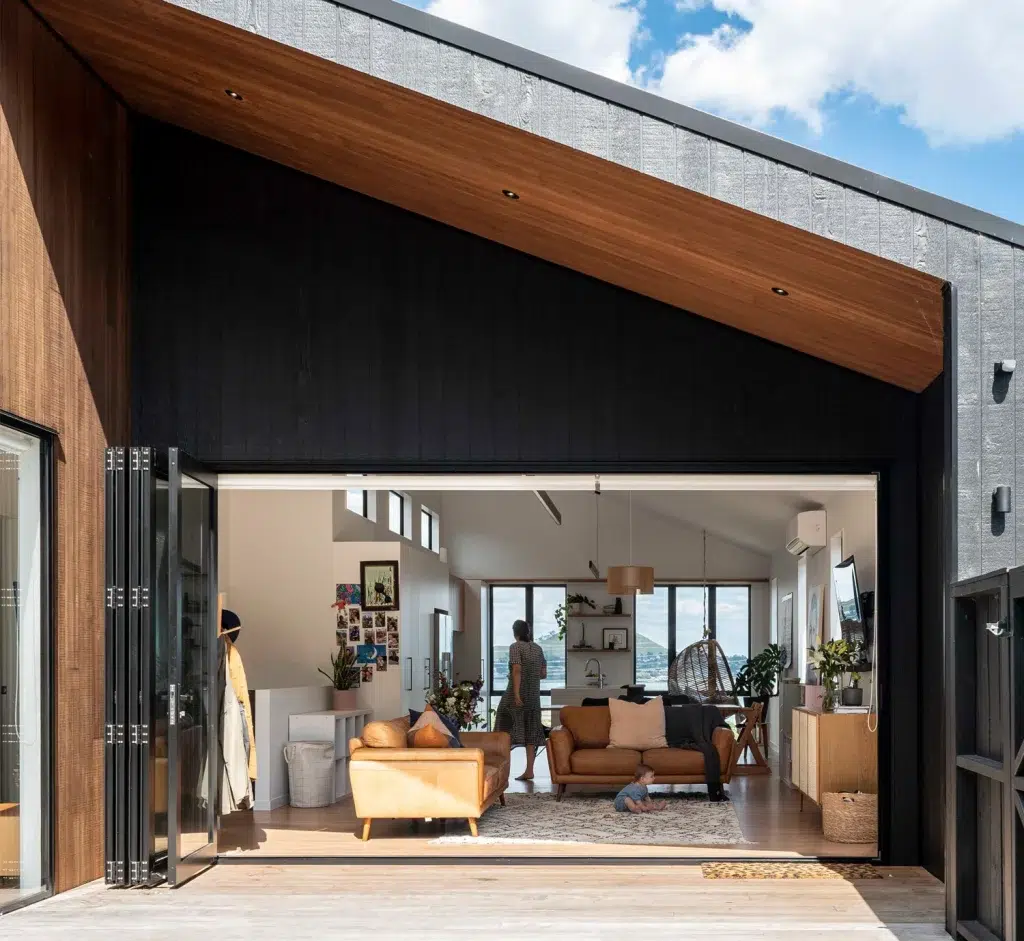
The result is a gabled dwelling that works hard for the couple and their four young children. The gable end is clad in Abodo pine stained to look like cedar and combines with dark-toned Weathertex to create a two-tone exterior that has interest, modernity and visual warmth. Inside, the gable is expressed in lofty ceilings and on the eastern elevation Box™ included high windows for morning light to flood in and gently rouse the occupants.
To the north on one side, an outdoor room has been cut out of the symmetrical form of the dwelling. Covered and sheltered, it effectively extends the living zone by several metres and is the perfect place to hang with the fam in all sorts of weather.
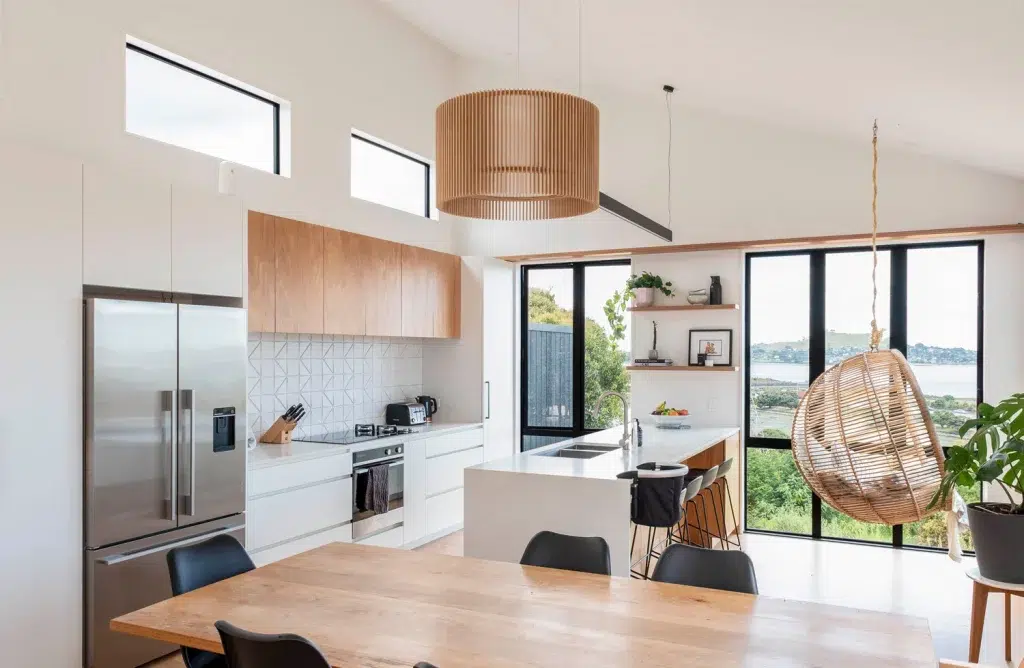
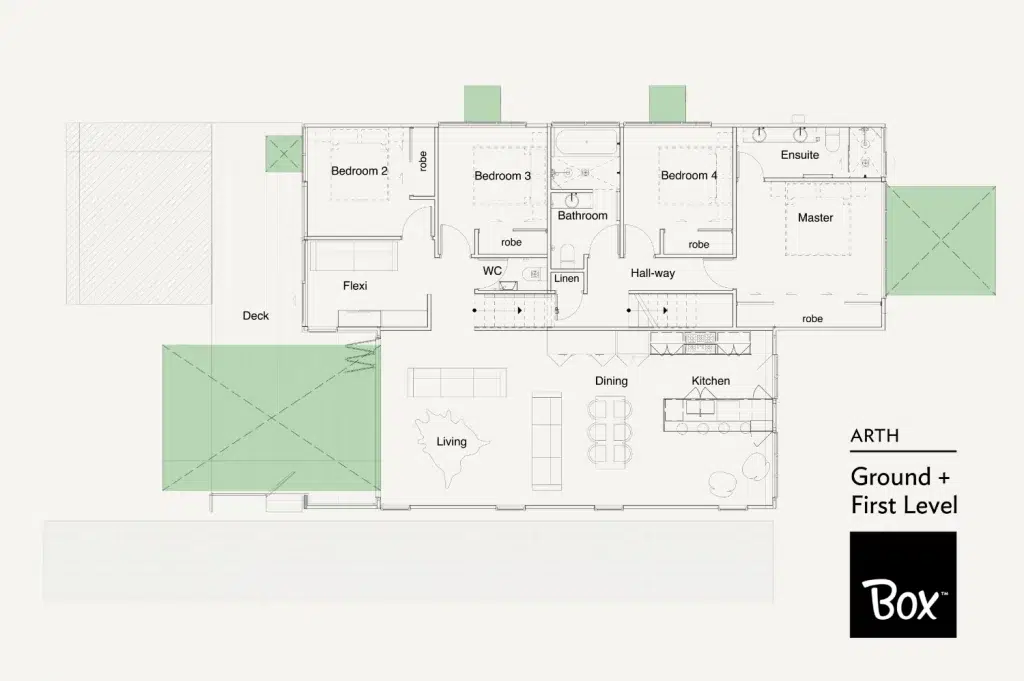
Find out how Box™ can design your next home by visiting their website.
