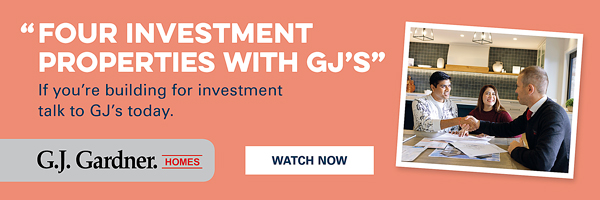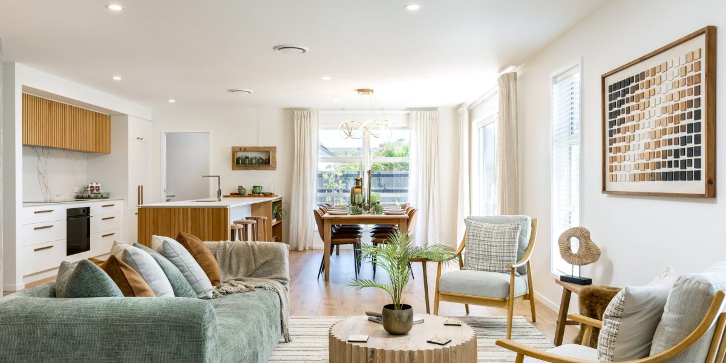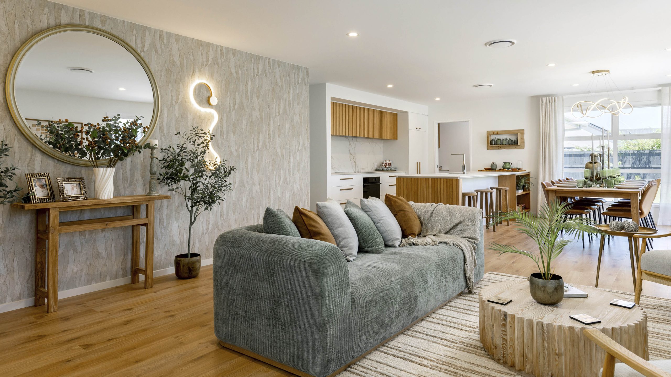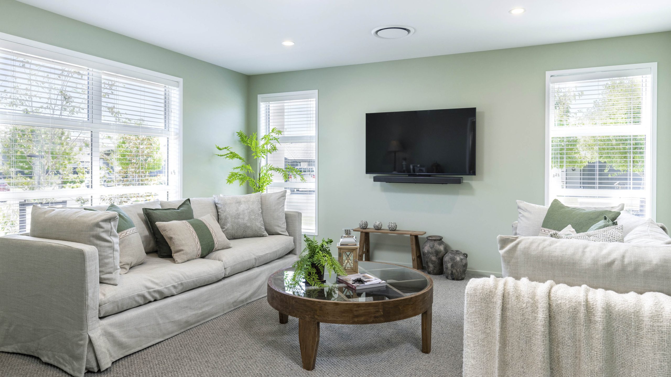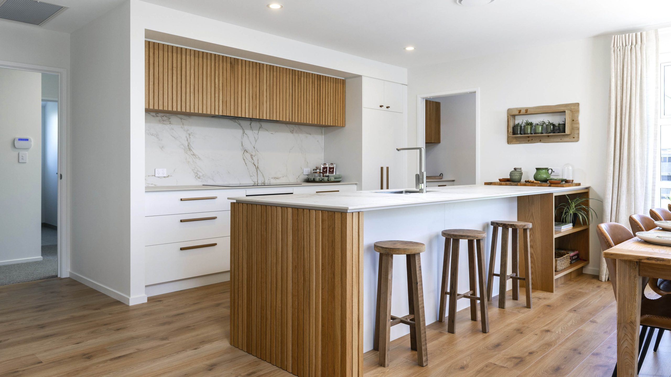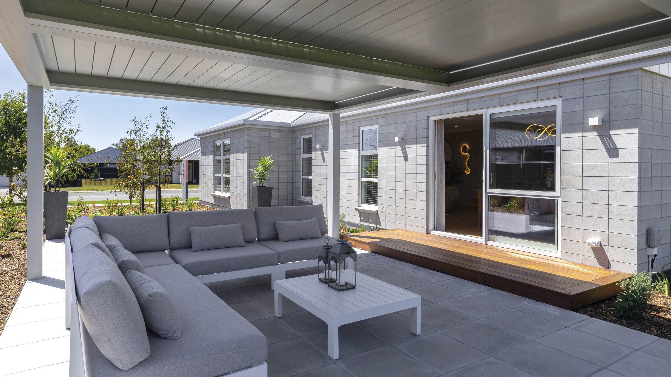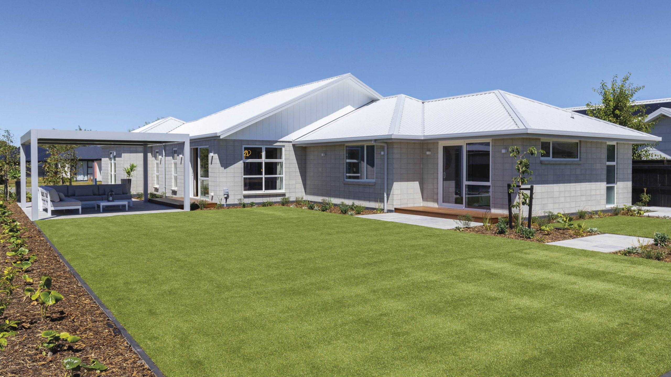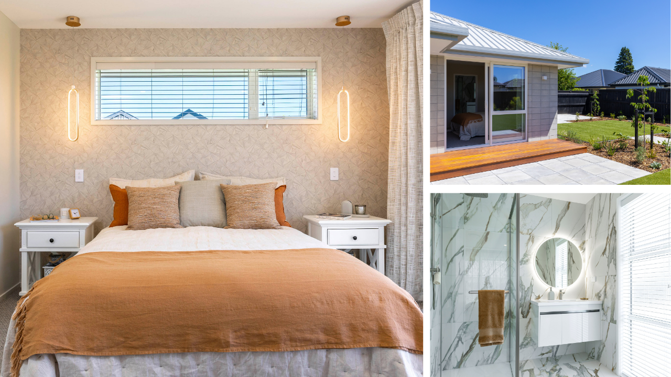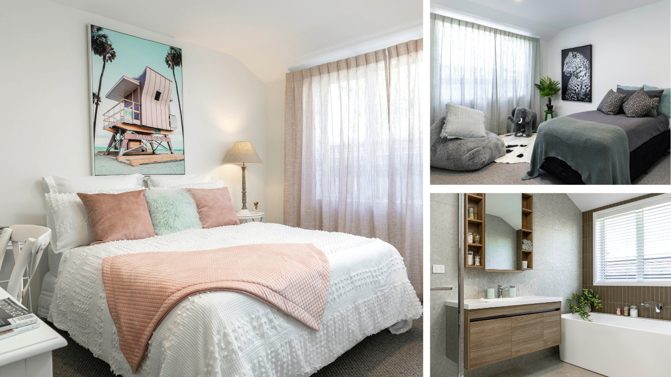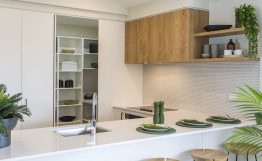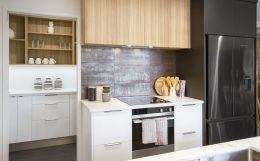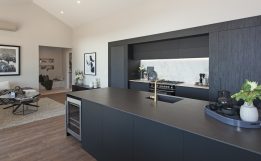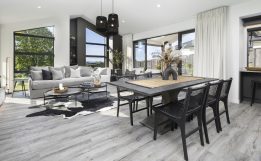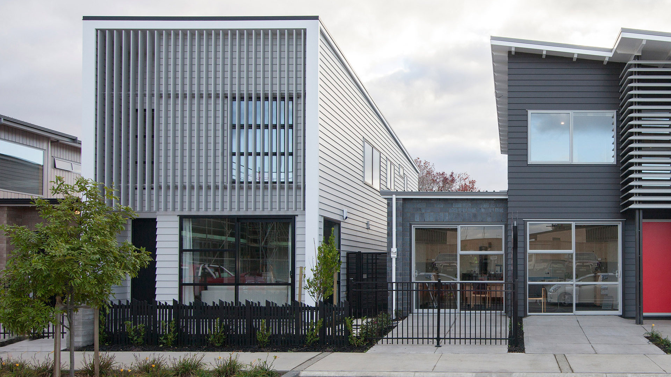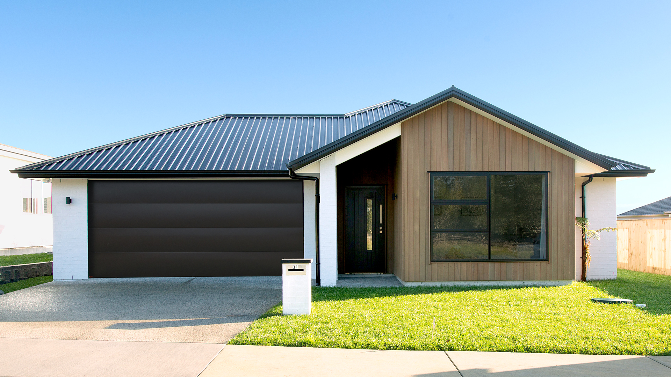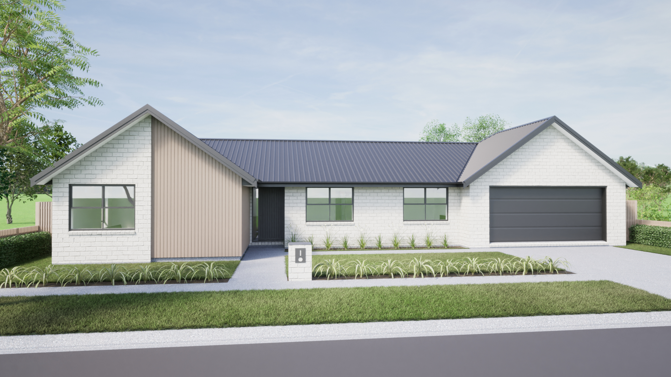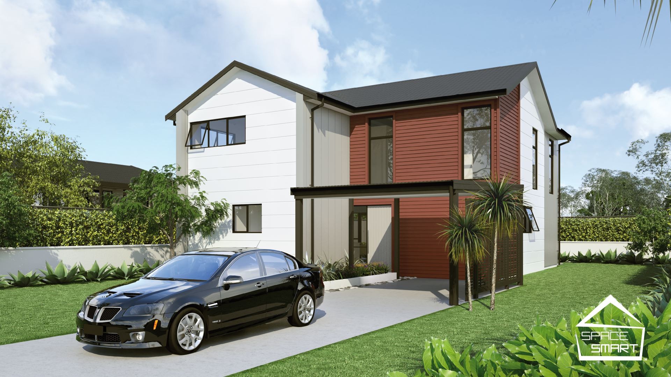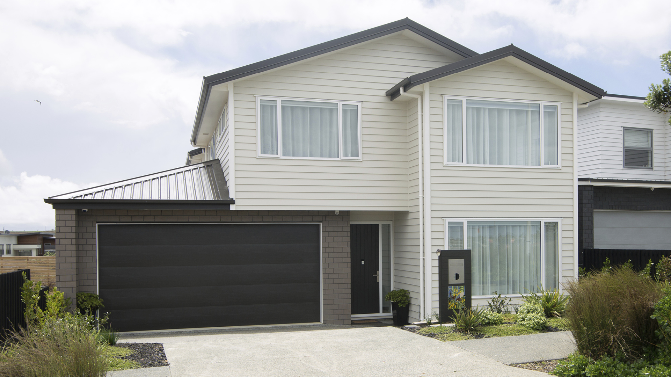Showhome Spotlight – Rose Manor Magic
The Marlborough GJ team’s new showhome, ‘Rose Manor Magic’ is a stunning 4-bedroom, 2-bathroom family home that ticks all the boxes. This custom design boasts 221.6 square metres of space with features like the separate lounge/media room, large open plan living area and the serene master suite being some of the stand-outs. Creatively combining a range of different textures, materials and colours, there is a super homely feel to this showhome!
As you walk through the front door you directly enter the heart of the home, the expansive open-plan living area. A comfortable and classy area that features a wood-look laminate flooring, textured wallpaper on the left wall and a peaceful colour palette.
Besides this area is a separate lounge, perfect for family movie nights or video games. Sliding doors help to cut out the noise and keep in the heat. The pale green painted walls create a serene space alongside the touches of greenery from the plants encourage relaxation and rest.
This beautiful kitchen displays a sophisticated Scandinavian design. Combining clean white lines through the white cabinetry & benchtop with the wooden slats for the over-head cabinets and the side of the island. Other features include a white-marble splashback, hidden fridge and a butler’s pantry to hide clutter and extra appliances.
Opposite the kitchen, the home opens out to a fabulous outdoor living area covered by a super functional louvre, so you can enjoy this area rain or shine. This space is perfect for hosting dinners or large gatherings with friends and family.
This home also features a huge back garden that wraps around the back of the home. Surrounded by stunning, low maintenance landscaping this garden is beyond generous and great for families with kids and pets. It is also accessible from the master bedroom giving the parents the chance to get out and connect with nature when needed. The main lawn feeds into a smaller lawn area behind the home, a spot with great potential to add a spa.
The master suite is positioned at the back of the home with a spacious walk-in wardrobe and ensuite. The ensuite is bright and white, using white marble tiles on the walls and floor. The bedroom features a cosy colour palette with the same textured beige wallpaper as the wall when you first enter the home, which works well alongside the carpet and curtain colour. The bedside hanging lights tie together the sophisticated yet snug feel of the room.
The three other bedrooms are all large enough to fit queen beds. They have been well-dressed to represent how the space could be used. In between these rooms, is a separate toilet and a stylish bathroom that includes a mix of beige and brown tiling, alongside a clean white bath and wood-look vanity and mirror.
Want to see more of this showhome? Visit the link here.
If you are interested in starting your new home journey, click here to find your local GJ’s team.
