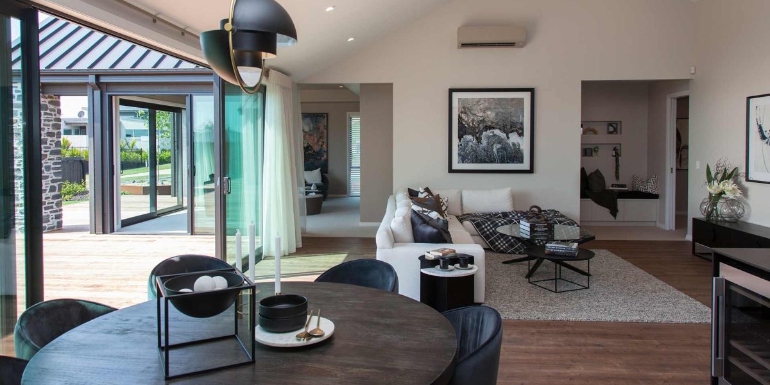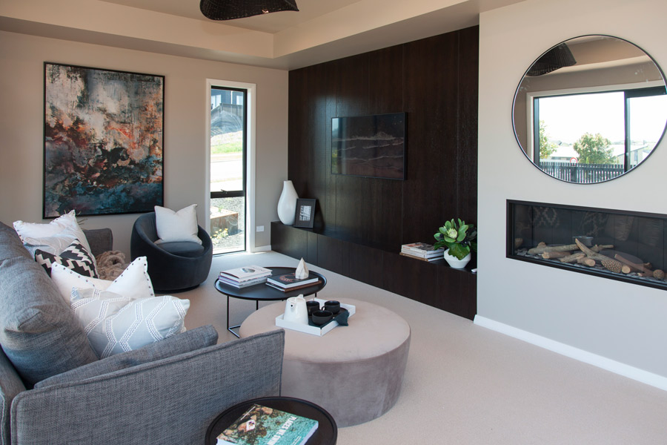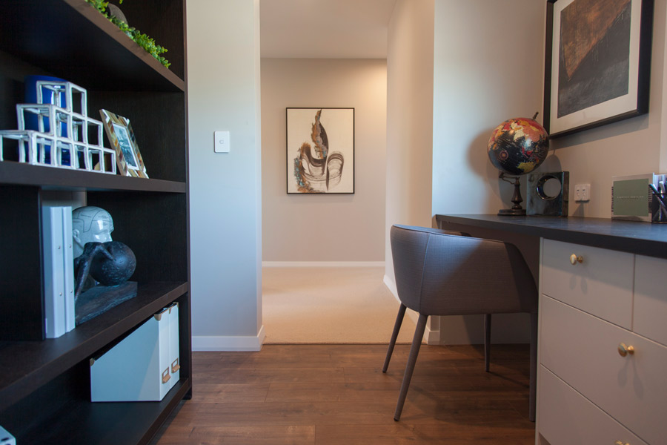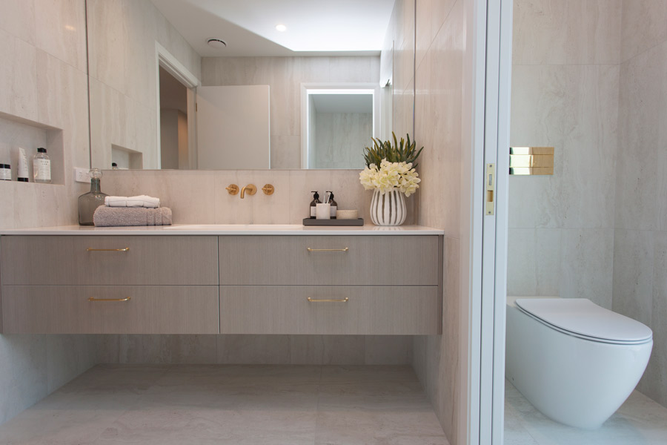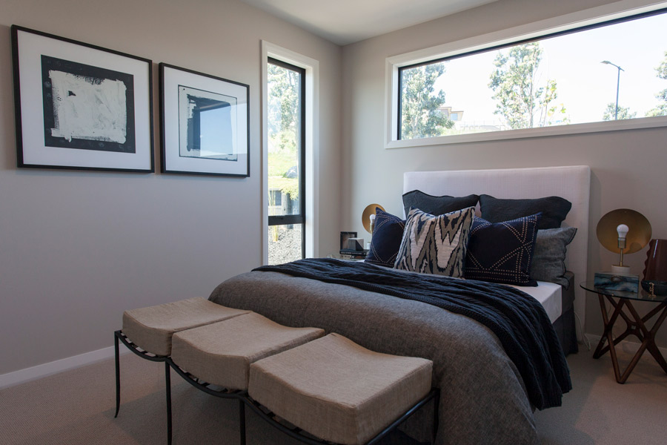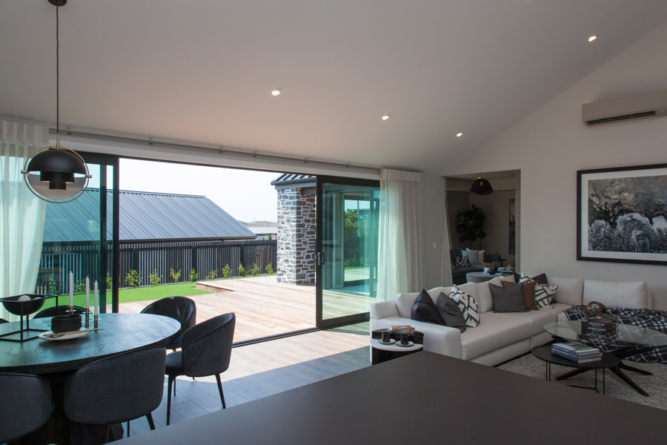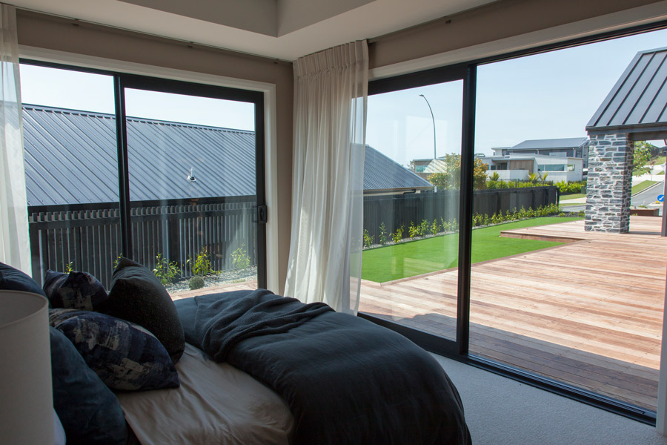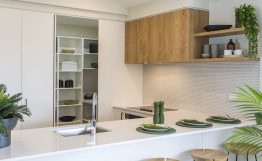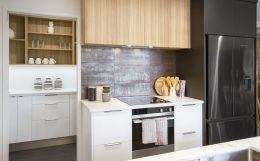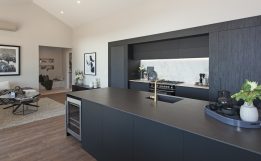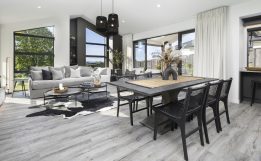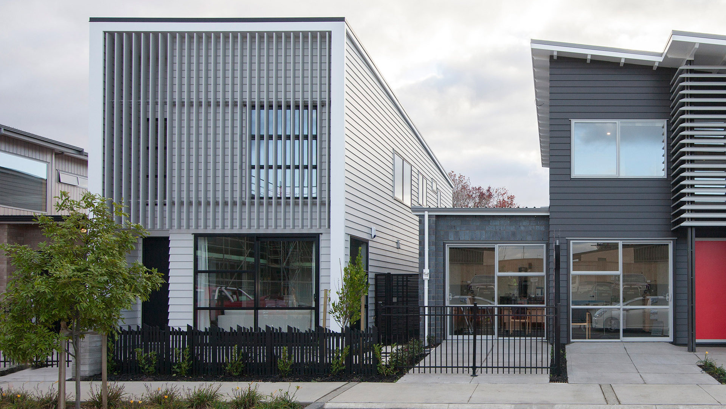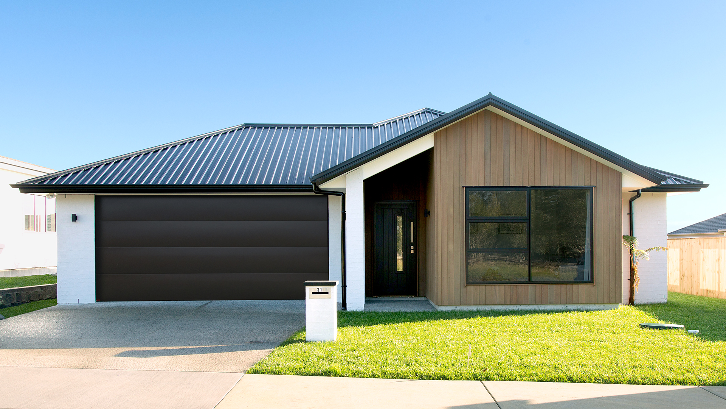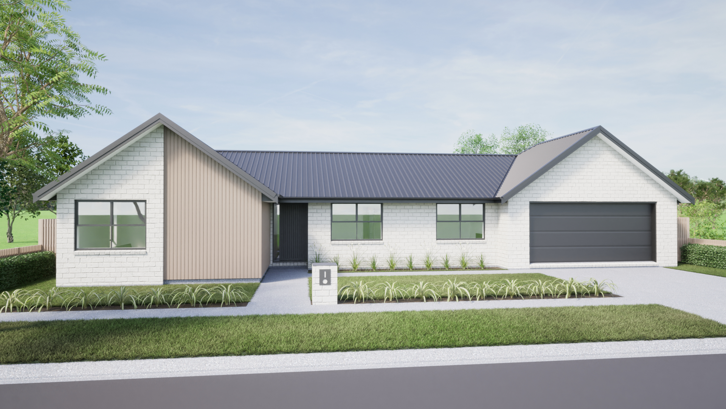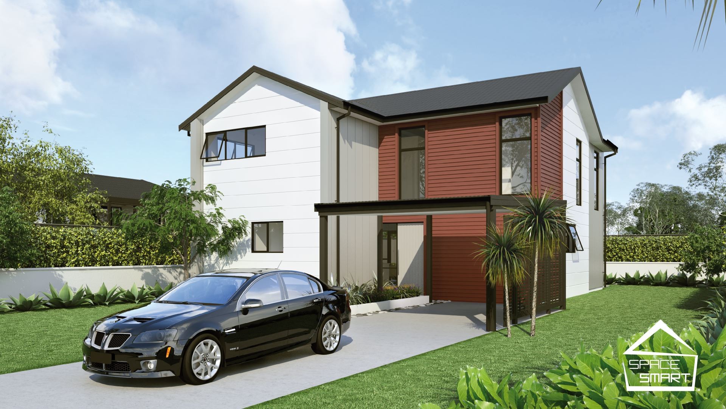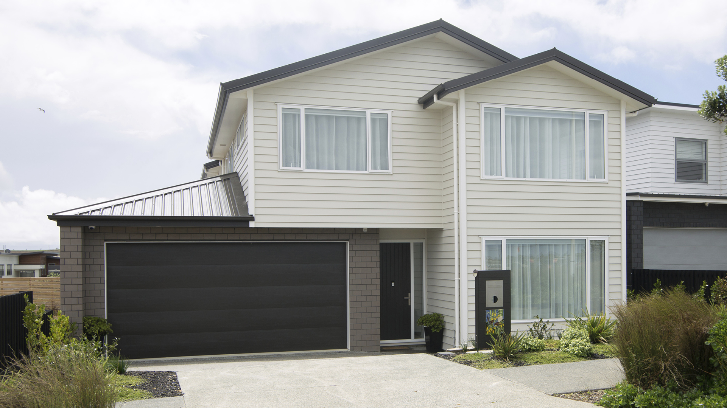The Design in Demand – Hillary
An elegant, high-class style and clever layout was among the reasons our Hamilton showhome, Riverlodge Retreat, dropped many jaws when it opened. Over the years, the design of this home has skyrocketed in popularity, to the point it has earned a spot on our GJ’s family series designs, called the “Hillary”. This showhome is a high spec version of the design, pristinely finished focused on every detail.
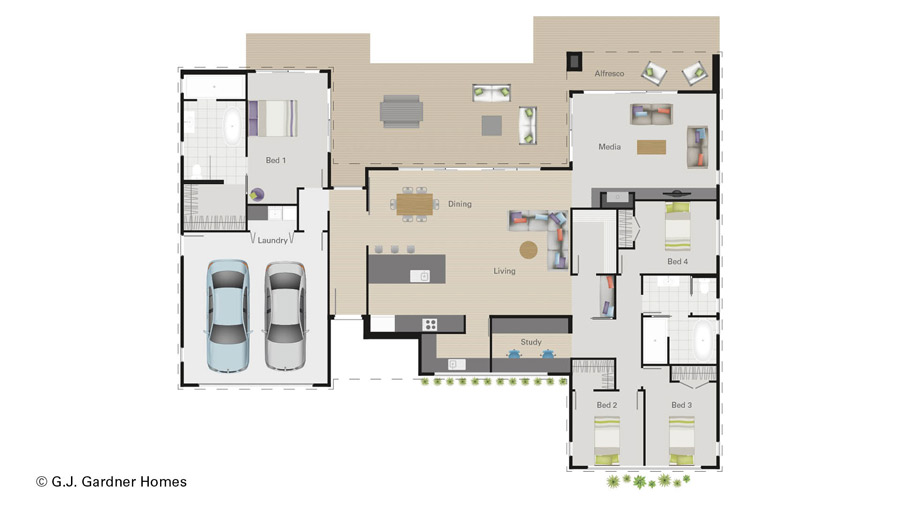
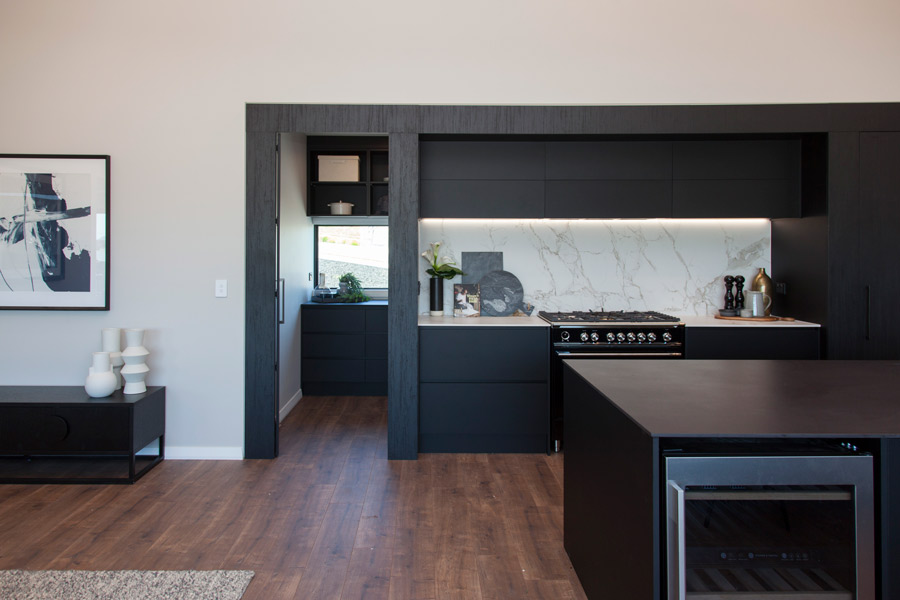
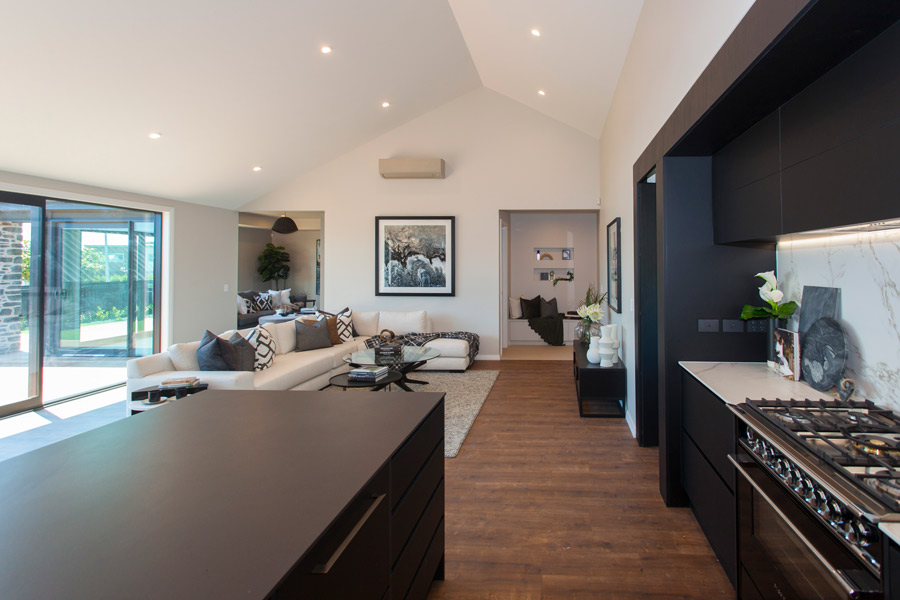
One of the features that is so loved about this design is its spacious central open-plan family room consisting of the kitchen, dining, and living area. This area oozes style. The cathedral-style ceiling provides a greater sense of room, giving the ground level features space to shine. The contrasting black kitchen particularly pops against the light grey paint, with a stunning marble splashback and a large scullery with a window splashback. The addition of a long lavish ranch slider means that natural light can illuminate the room, while showcasing the beautiful deck and garden.
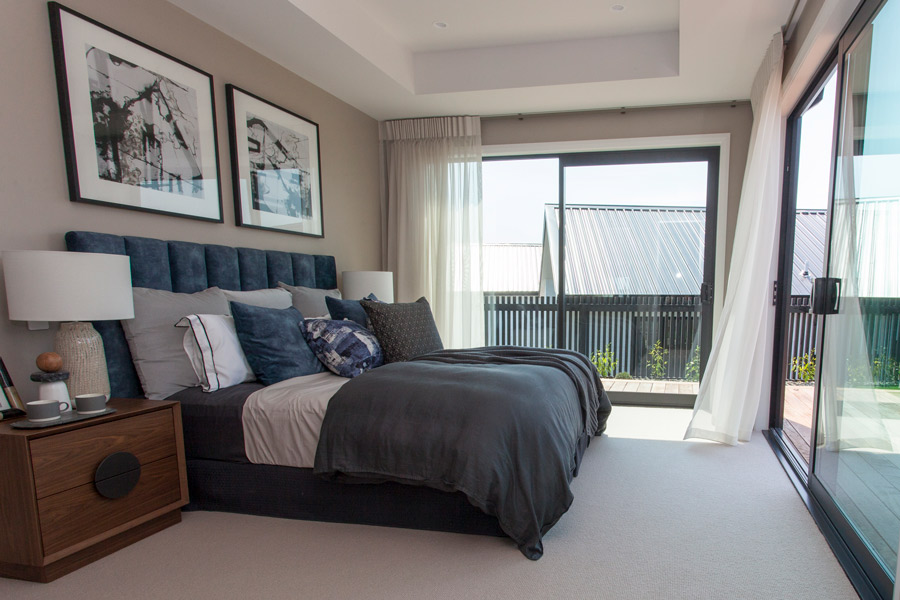
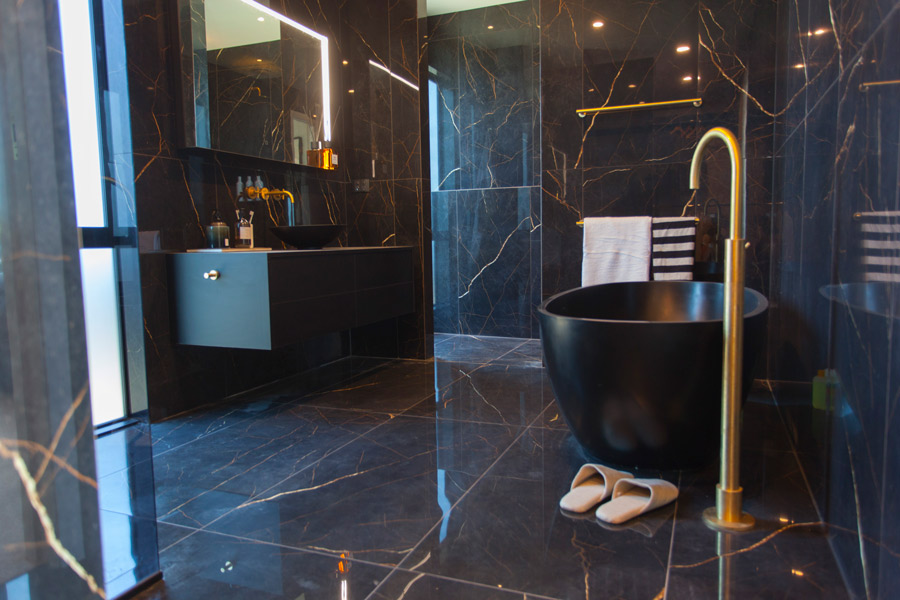
Two wings sit either side of this centralised hub, one providing a private and tranquil escape for the home’s master suite. The master suite features a generous floor space with two large ranch sliders. Providing views of the deck and garden for you to wake up and admire, making you feel like you are in a relaxing retreat. The beauty doesn’t stop here, a single entry opens up to a large walk-in wardrobe and a luxurious ensuite. The ensuite is fully tiled in black and gold marble tiles with gold fittings, giving off an elegant look and making you feel like you’re in a 5-star hotel. The master suite is also conveniently located next to the garage and kitchen to allow for early-rising parents to get ready without disturbing the whole house.
The other wing of the home features a separate lounge, three additional bedrooms, a large main bathroom and a designated study as well as a study nook. This wing of the home is perfectly designed and curated for all the kids’ needs. The lounge is attached to the main hub of the home, featuring a stunning gas fireplace, two ranch sliders and plenty of space for the whole family. Further down the hallway on this wing is the shared bathroom that has a clever layout to accommodate for the high traffic, with a double-sink vanity, separate room for the toilet, bath and shower so multiple family members can utilise the bathroom at the same time. A useful addition on this wing is the designated study room meaning the kids or parents have their own space to focus on homework or work.
The H-shape layout of the home means that the outdoor space becomes an integral part of the home. This is especially the case here, with the home’s use of ranch sliders providing plenty of indoor-outdoor flow. This outdoor space makes the perfect spot for entertainment and large gatherings for summer BBQ’s, or a quiet family breakfast on a relaxing Sunday morning.
So what are your thoughts on this smart design? Is this for you or would you make some tweaks – all of GJ’s plans can be customised to suit your needs. Whatever your family size, taste or style is, GJ’s can help you design a home that matches your needs, wants and lifestyle so talk to the team today to start your new home journey. Click here to see more of GJ’s Hamilton beautiful Riverlodge Retreat showhome, or take a look at some of GJ’s home designs on their website here.

