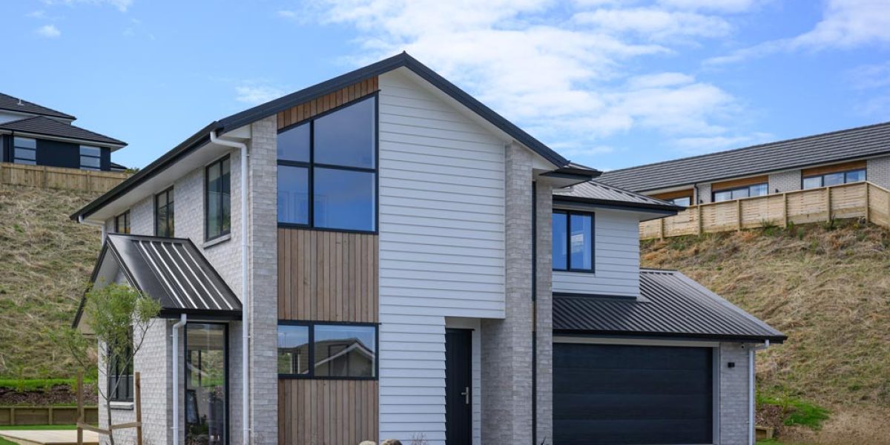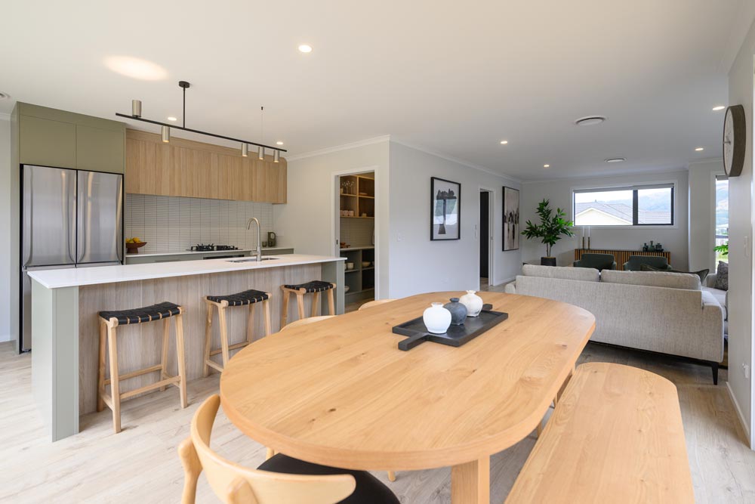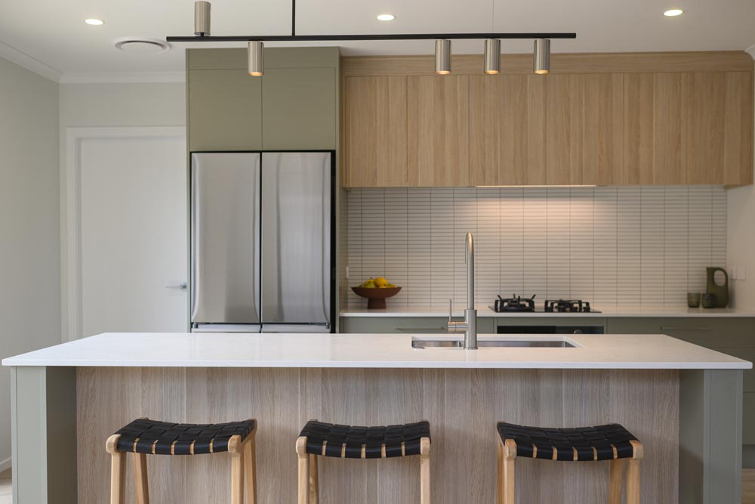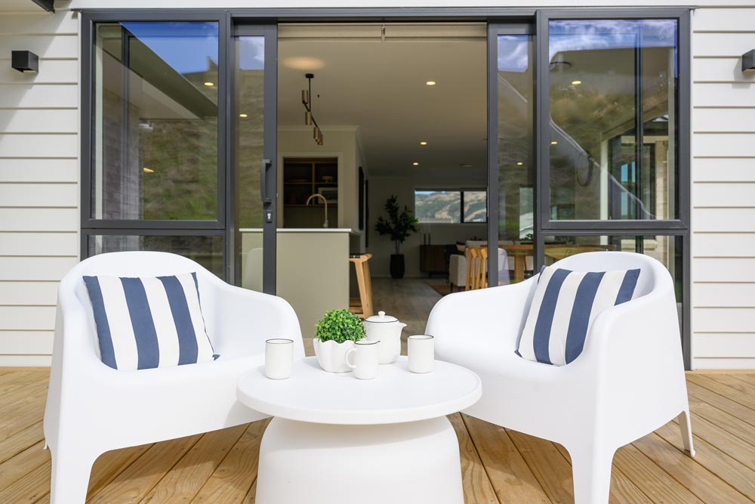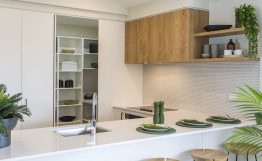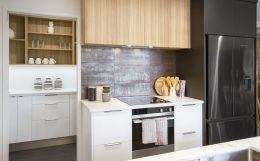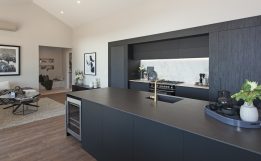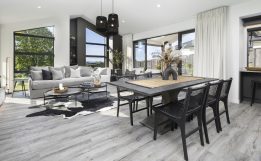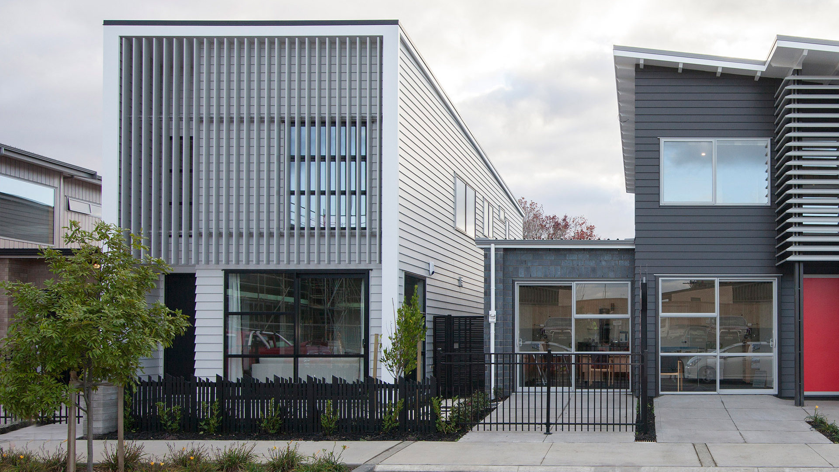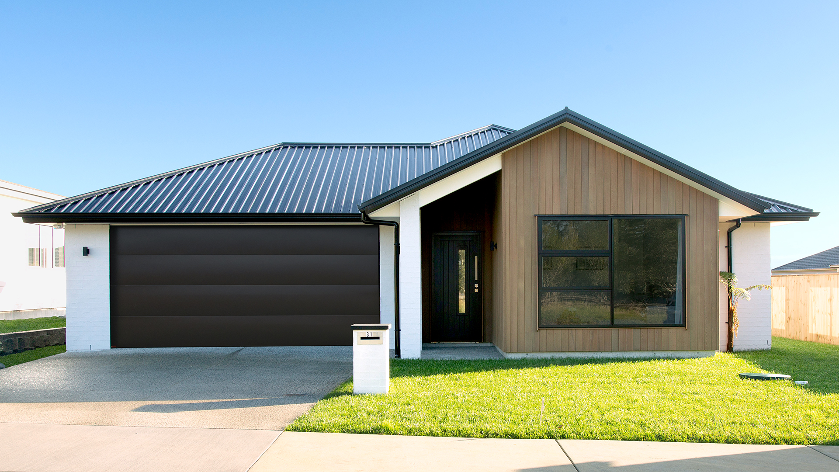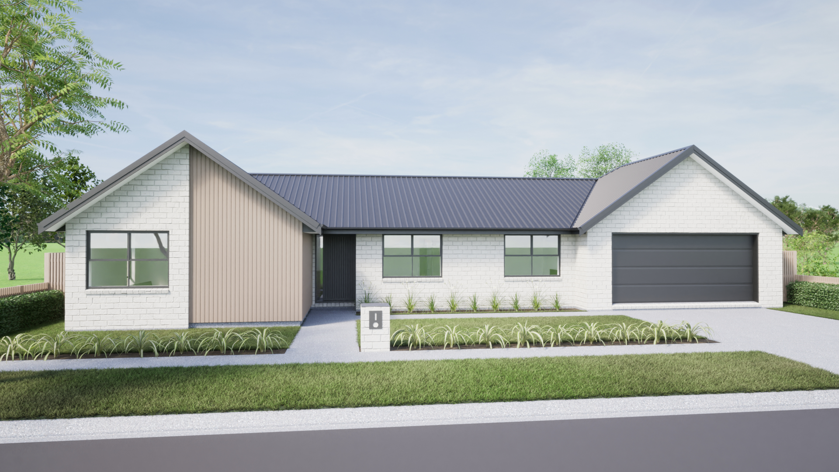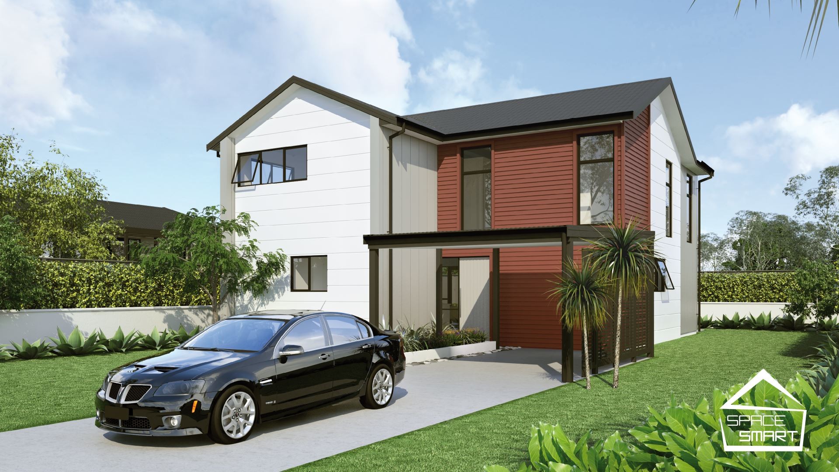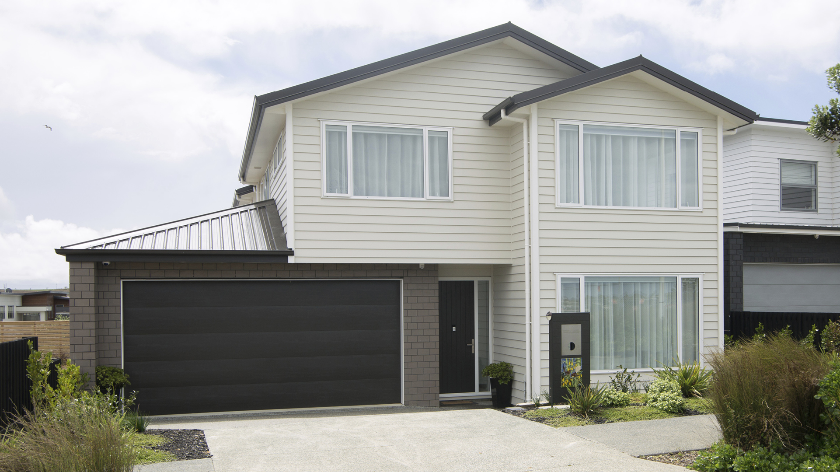Timeless Two-Story Design – Kapiti Showhome Showcase
Aotea Ambience, GJ’s Kapiti’s latest showhome boasts stunning streetside appeal and fabulous functionality. Based on one of GJ’s popular two storey designs, the Kaukau, it is a home that has all the must-haves and some extra nice-to-have features.
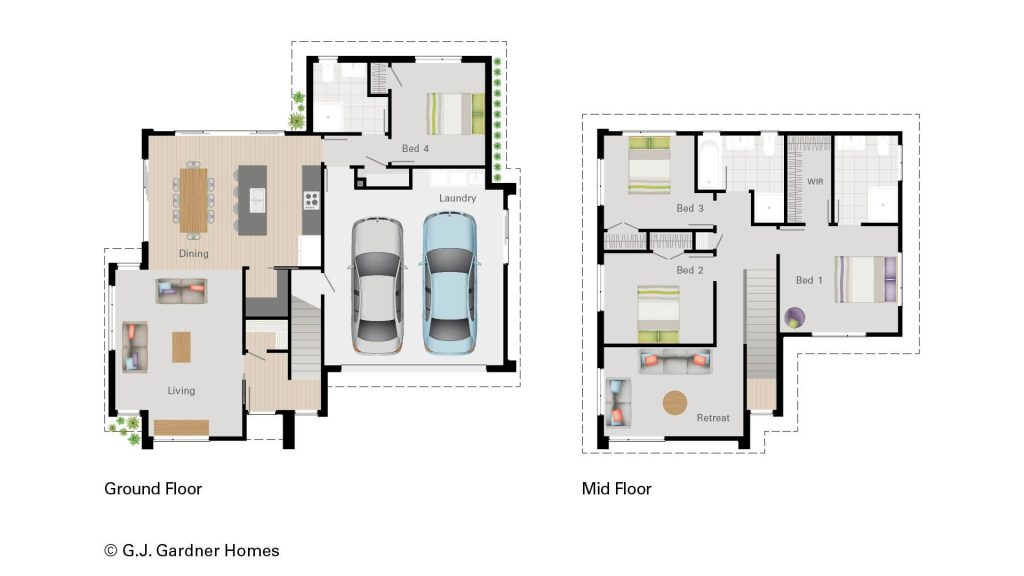
With the ground floor area of this 209m2 home being only a mere 123m2, this modern minimalist showhome demonstrates how you can achieve a spacious 4 bedroom, 3-bathroom home with two living spaces on a relatively small footprint. With many section sizes getting smaller, this is a design that you can trust to maximise your section and also provide all the necessities.
Upon entry to the home, you are greeted by a small foyer consisting of a hidden clothing and shoe storage, an open-plan living room to your left and stairs to your right. As you step into the living room you will notice it extends to the dining room and a generously sized kitchen, with a hidden scullery. A space that features a warm and light colour palette, with light brown laminate flooring and splashes of colour, it’s a stylish and comfortable space to relax at the end of a long day.
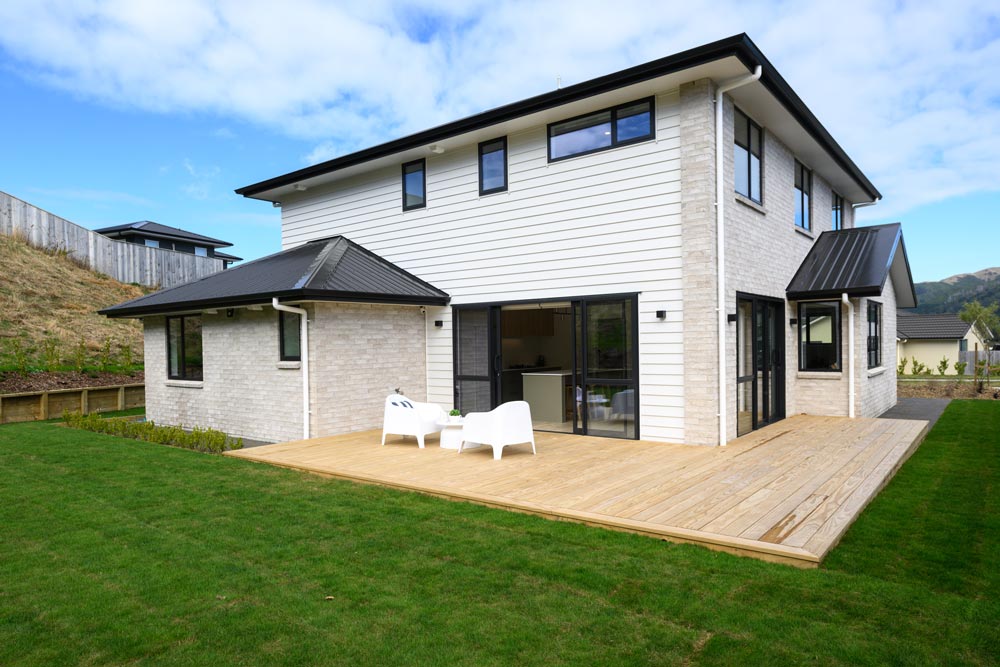
Ranch sliders open out to a well sized deck and an even bigger garden. The perfect area for all outdoor activities including kids playing games, having friends over for BBQ’s or hosting parties – the space has unlimited possibilities!
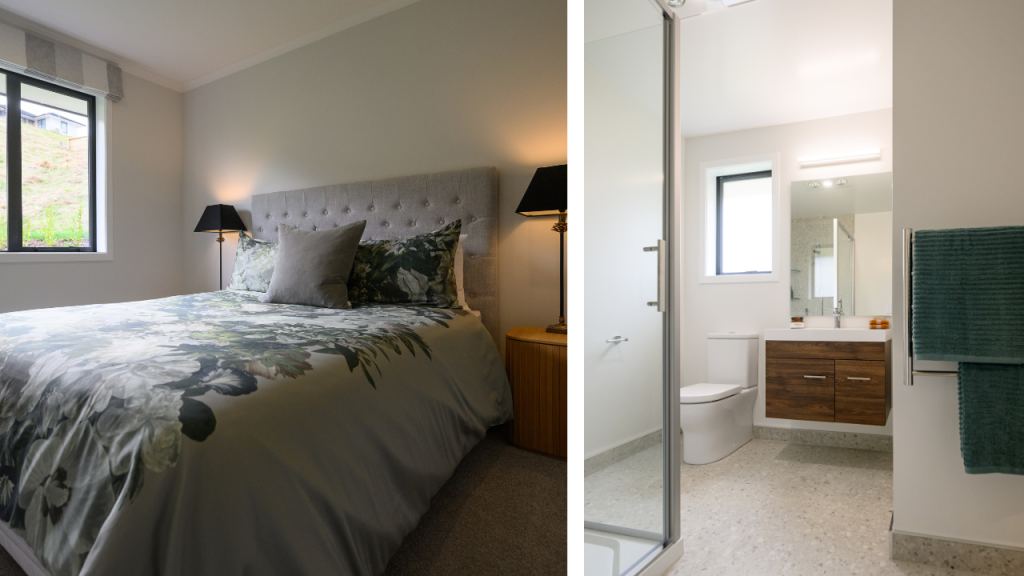
Downstairs also features a bedroom, perfect for guests or added functionality for older family members. A cosy minimalist bedroom that comes with a beautiful ensuite. A great addition to the home that is perfect for an intergenerational family or for those who have long-term guests stay over.
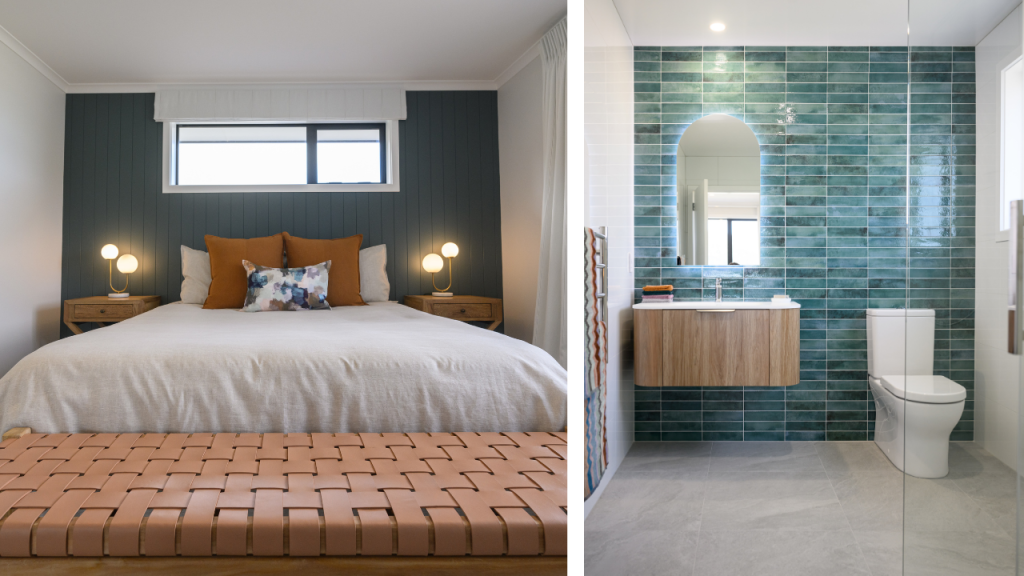
Arriving upstairs, you are placed in the centre of the second floor, to the right, you find yourself in the master suite sanctuary. The feature of this room is the cladded back wall painted in Resene Knave, which creates a relaxing and soothing vibe. In the ensuite we are yet again met with a stunning feature wall, this time it is thanks to the Tilemax Mojave Sea Water tiles, adding a sense of coastal class and elegance. Other special elements include the wall hung curved vanity and the back-lit curved mirror.
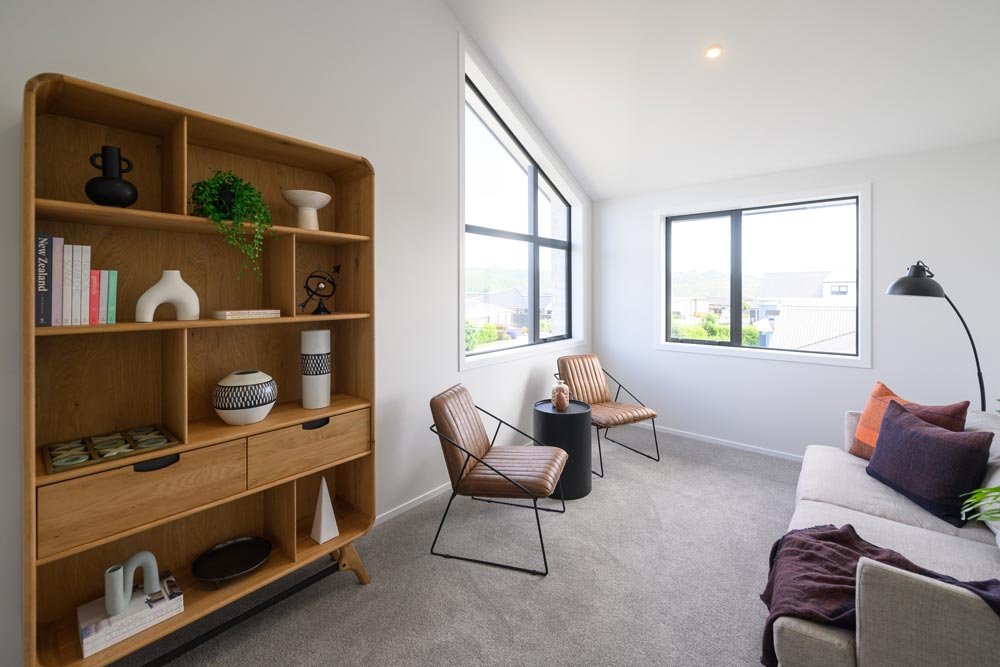
Here we turn the limelight to the second living space, found upstairs. A perfect separate space away from the chaos of everyday life. This room could a great kids escape to play games in, a study spot or just or a chill spot to watch movies. A great feature in a family home like this, giving you the versatility to meet everyone’s different needs.
Another feature that sometimes goes unnoticed is the amount of natural sunlight the interior of a home gets and this home ticks that box over and over again, keeping the home feeling airy and spacious in every room. Upstairs the windows also allow for views of the beautiful Kapiti mountains on the horizon.
So what are your thoughts on this smart design? Is this for you or would you make some tweaks – all of GJ’s plans can be customised to suit your needs.
Whatever your family size, taste or style is, GJ’s can help you design a home that matches your needs, wants and lifestyle so talk to the team today to start your new home journey. Click here to see more of GJ Kapiti’s Aotea Ambience showhome, or take a look at some of GJ’s home designs on their website here.

