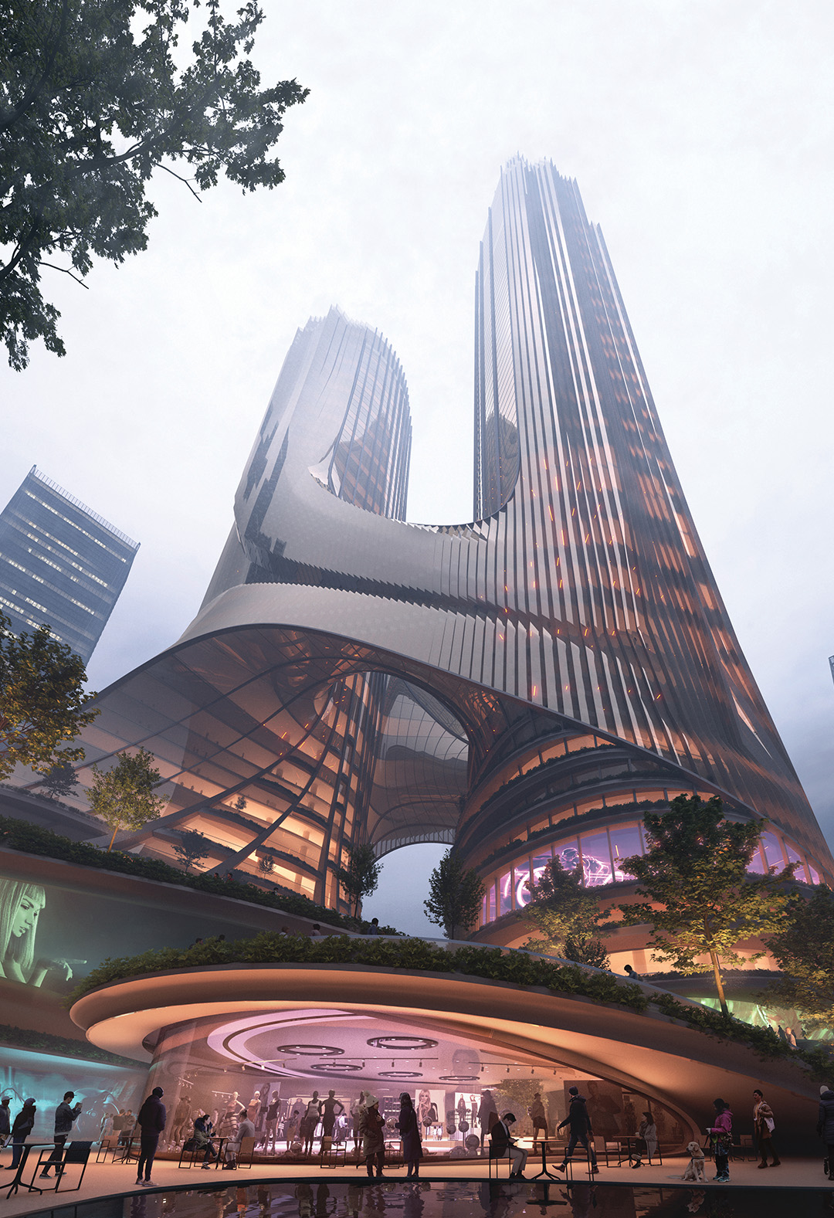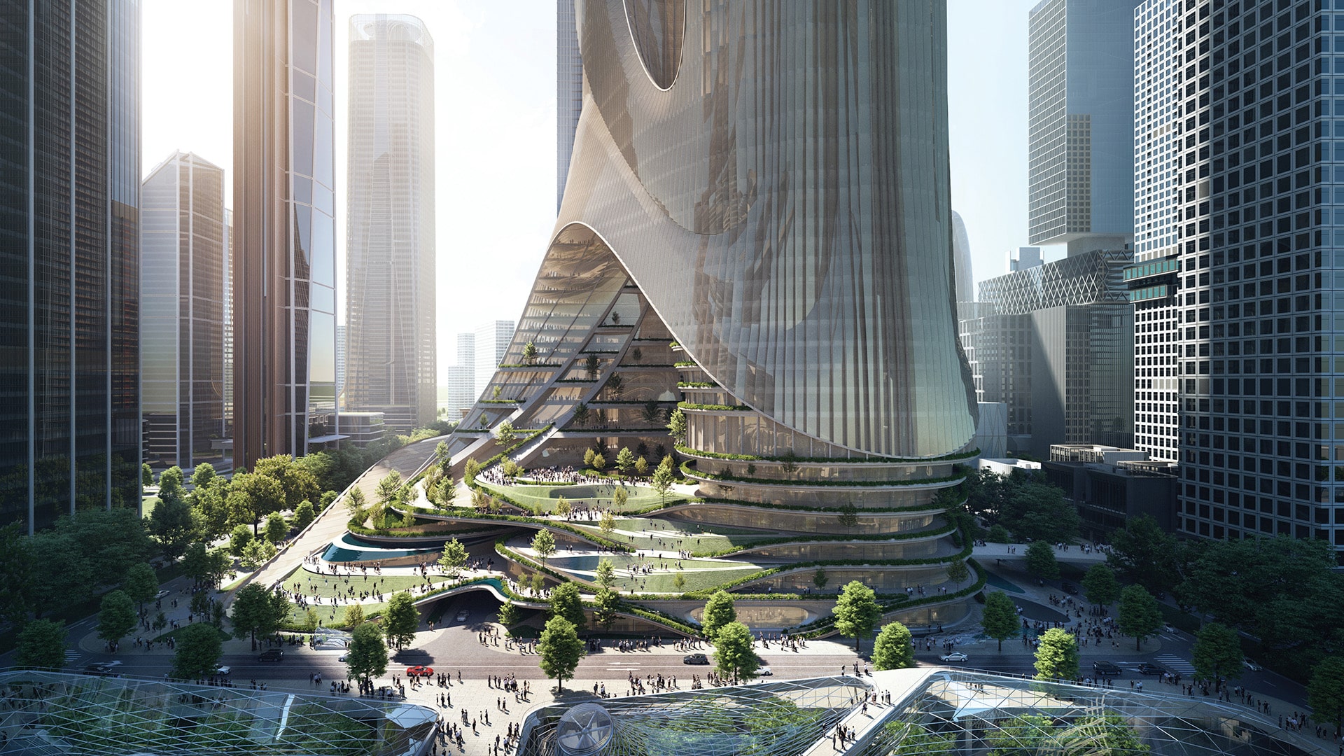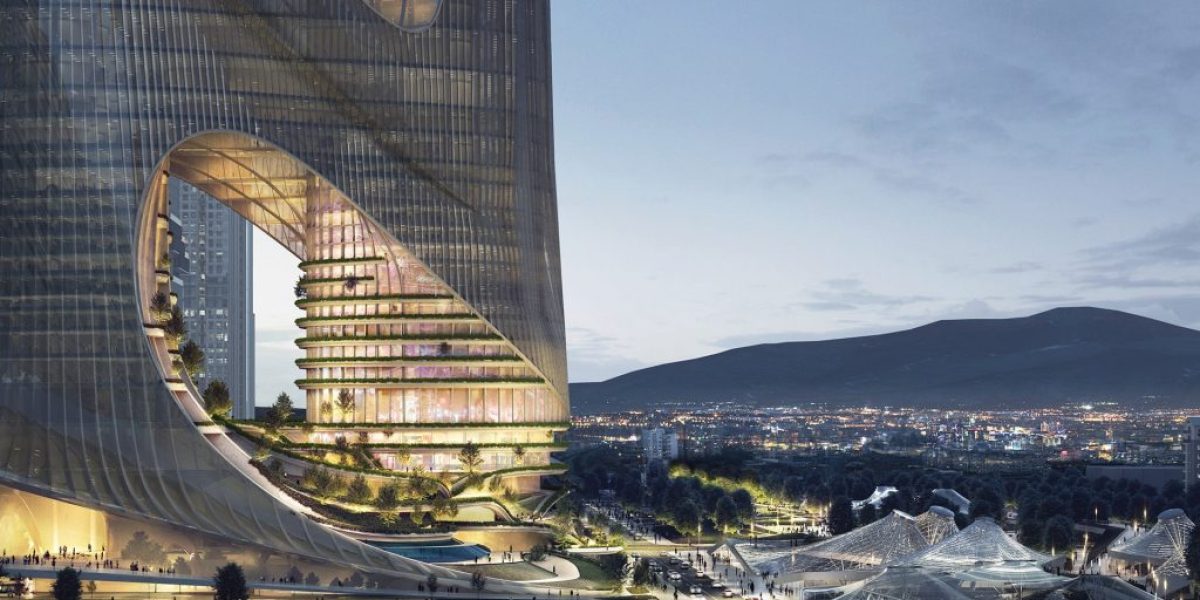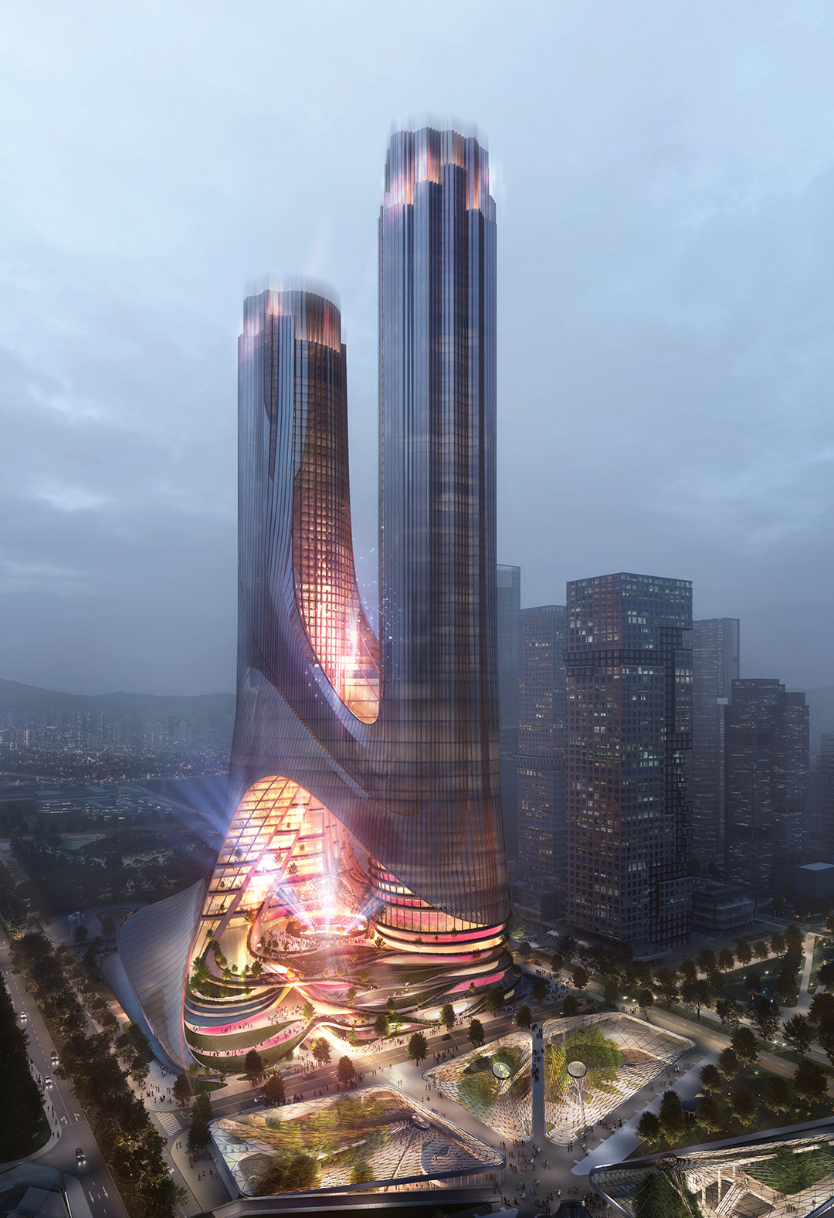Tower C: A Sweeping Skyline
The sweeping signature lines of Zaha Hadid Architects will soon be gracing the cityscape of Shenzhen Bay with the build of Tower C at the Super Headquarters Base. The Base – set to be an important business and financial hub in the city, accommodating 300,000 employees each day – will include venues for international conferences, exhibitions, cultural and arts programmes, as well as residential developments, a transport centre, botanical grasslands and coastal wetlands.
In response to this environment, Tower C rises organically from the park below the site, forming terraced landscapes which transform into two towers, where cultural and leisure attractions are housed in sweeping bridges that tie the towers together and give panoramic views of the city.

The two nearly 400m high towers will house dining and entertainment amenities, a hotel and exhibition galleries.
With double-insulated, unitised glass curtain walls, the tower incorporates ventilating registers within vertical channels that draw outside air through operable cavities, resulting in effective environmental control for each floor via natural and hybrid ventilation. With a focus on carbon reduction and using recycled materials, aquaponic gardens will sit on the terraced levels which will biologically filter from the local environment.

To complete the modern build, smart management systems will be installed to monitor interior and exterior conditions and adjust indoor environmental controls to reduce energy consumption. Recycling and water collection will also be utilised, as well as photovoltaics to reap the benefits of solar energy.
Renders by Brick Visual


