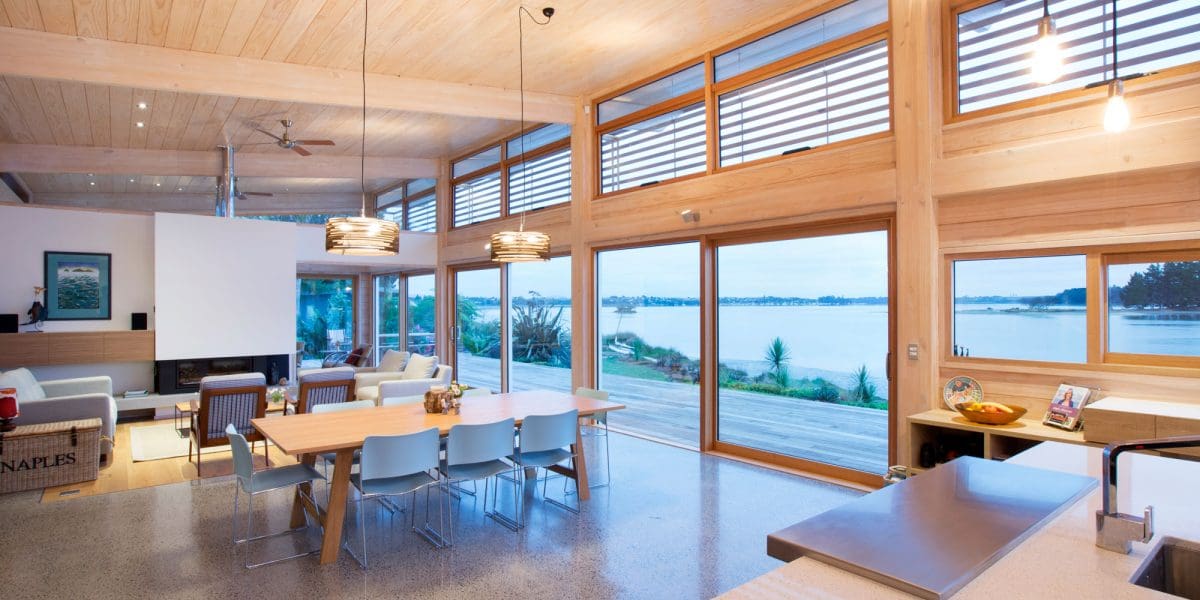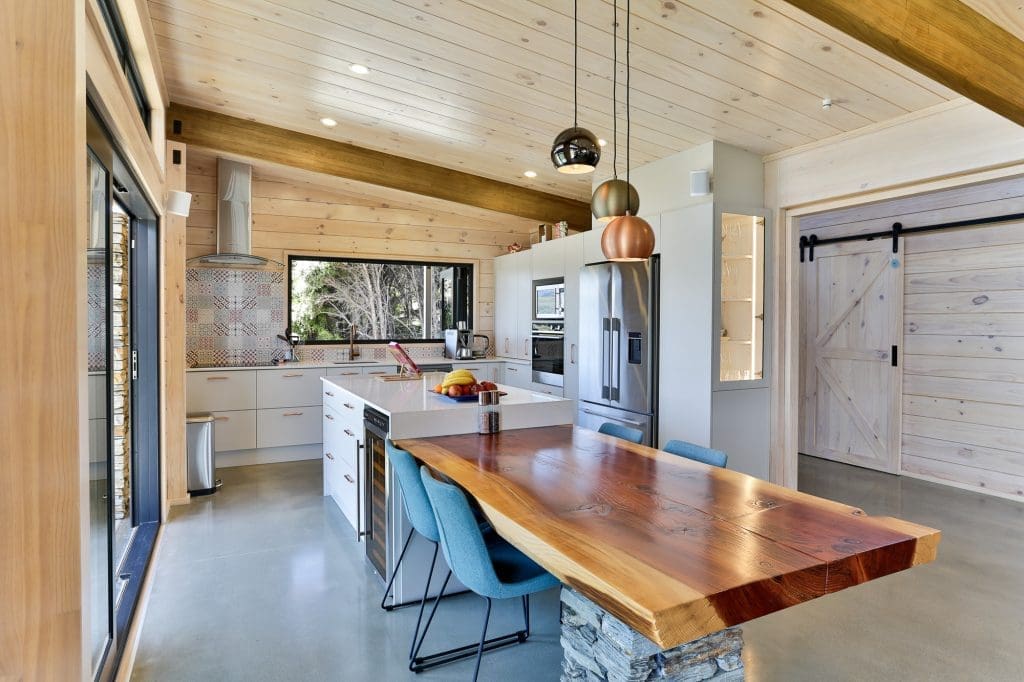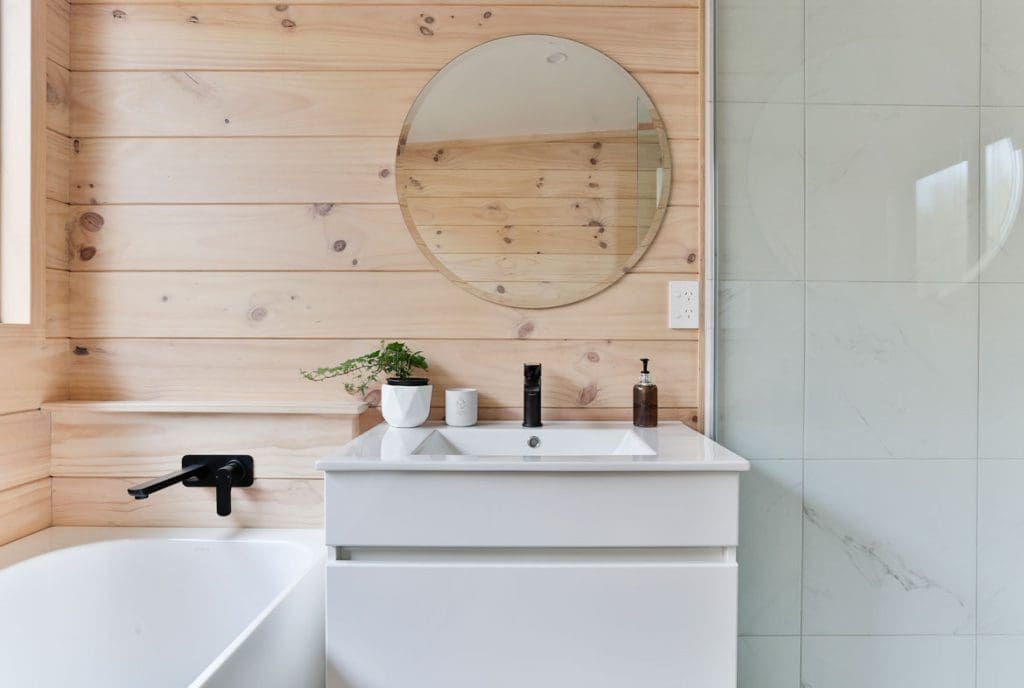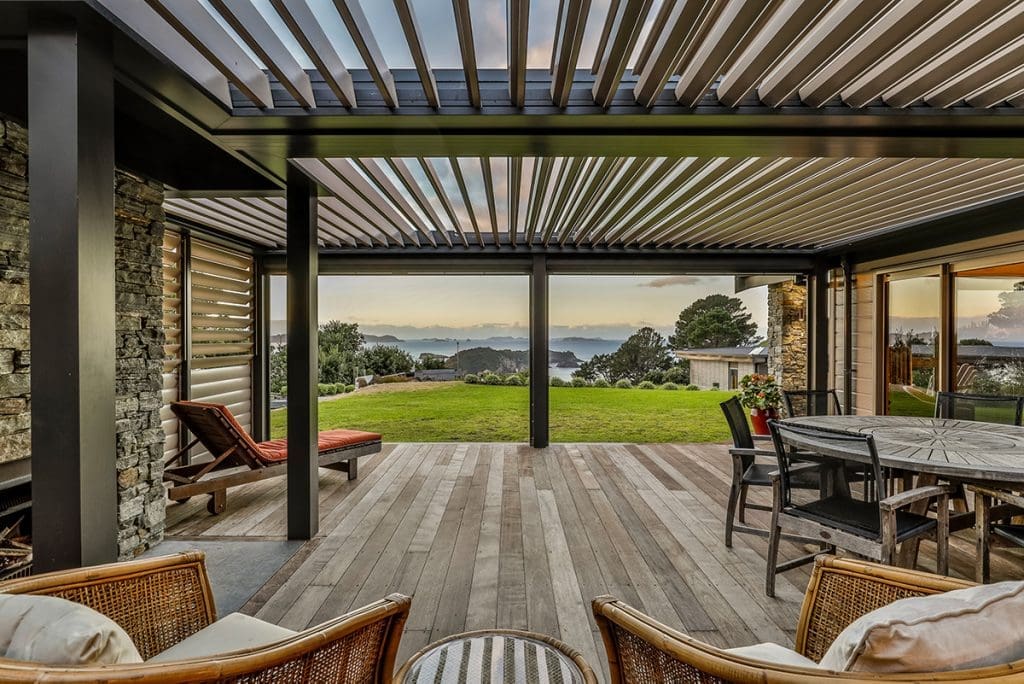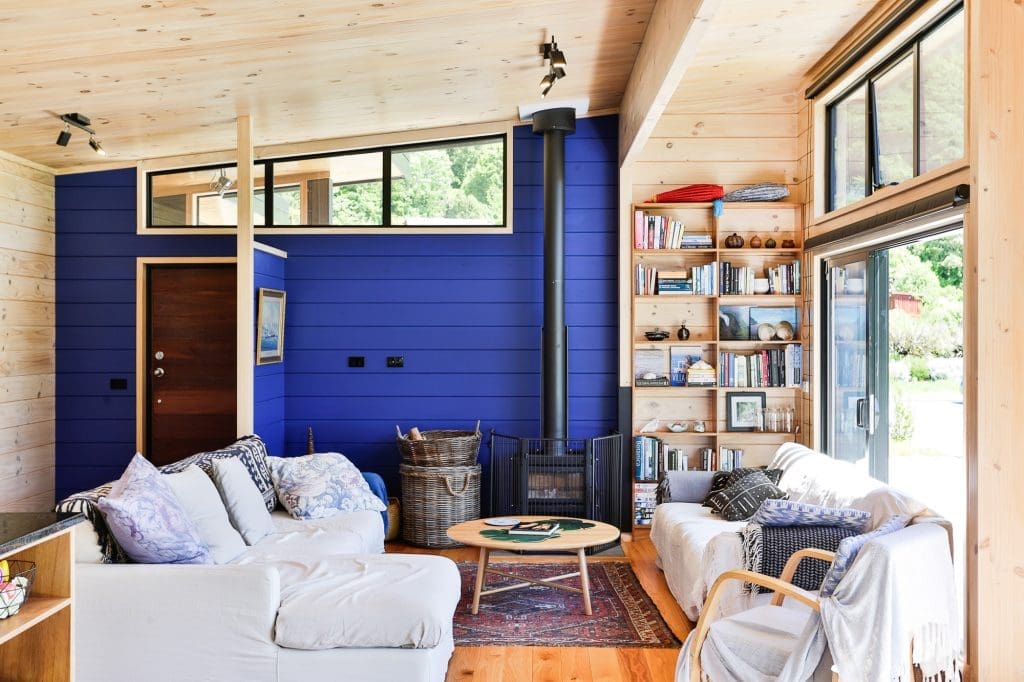Trusting In The Right Process To Realise Your Dream Home
Designing and building a new home from the ground up – one that is an accurate reflection of your lifestyle, which perfectly encapsulates the story of the people who reside there – is exciting, and can be a very rewarding experience. While it may feel like an overwhelming task, the key is to carefully consider the people you choose to share this long journey with from the outset. Good cooperation between the homeowner, the design professional and the builder, is the fundamental foundation that will not only produce a stellar result, but ensures the navigating of the entire building process in a way that allows you to concentrate on the positives of the experience, leaving the experts to tackle the hurdles and frustrations along the way.
When you partner with Lockwood for your design and build project, you can be confident that they have a wealth of experience and knowledge to draw on, having worked with New Zealanders to realise their dream homes for over 70 years. Your dream home design can start with one of Lockwood’s existing concept plans or you are welcome to bring your ideas with a view to starting from scratch, either with a designer or architect of your choice, or by utilising Lockwood’s in-house architectural design service.
Once you have this foundational dynamic locked in with a trustworthy and reputable building company, the design and build process begins. And it all starts with the most essential factor in the design of your home, your building site. The design process starts with an obligation-free visit to your site to get an understanding of the general lay of the land including its key influencing features, and to understand how these aspects will inform your requirements for the design. Contours, views, vehicle access, services and the best aspects with regards to wind and sun all have a bearing. For example, your site may have picture-postcard views that you wish to make the most of, with the consideration of full-height windows or sliding doors opening out onto an expansive deck. Or if your site is in a subdivision, you will be wanting to think about creating outdoor spaces that are private and secluded from the neighbours. Further to narrowing all these important considerations down, an adequate site survey and a comprehensive geotechnical report measuring ground stability and condition of your site will be necessary. These will help to determine factors such as the best place to locate a building and the type and size and type of foundations.
Once the preliminary site information has been gathered along with your core requirements, a thorough design brief is created in collaboration with you. Along with collating all the site information to give a greater insight into the possibilities and limitations of the land, your designer will also need to understand the way in which you live and you will need to be prepared to answer questions about your family, how you live, the things you love and also the things you loathe.
Discussion topics will include any specific requirements around accessibility and usability, if energy and sustainability is important to the way you live, any special space requirements such as wine cellars, offices, media rooms and home automation, and the approximate size, type and number of spaces you require along with their relationship to one another. When it comes to how you live, every family is different and so choosing a floor plan should invariably start with how a home will fit your lifestyle, now and into the future. Think about your core needs first, such as the number of bedrooms and bathrooms that are required. You should also consider how you will live in your home. Do you want fully open-plan spaces, or a semi-open plan layout, where areas of the home can be shut off to create more private, intimate spaces?
With the design brief fleshed out, the concept plans are the next step in the process. These plans will address questions such as the positioning and orientation of your home on the site, the layout and the general appearance of the proposed design. As these details are refined, they will also inform an estimate of the build price. It is important to note that these plans are not the final plans that will be submitted to the council for consent and you will have plenty of opportunity to revise and refine these documents, which include a detailed floor plan, elevations showing exterior views of four orientations, a cross-section, a 3D artist’s impression, and preliminary kitchen and bathroom layouts.
These concept plans are also used to firm up some of the preliminary construction details and will, in turn, also be used to generate costings for your project. This is the perfect time to put together a scrapbook or Pinterest page of looks that you like and dislike, covering everything from external appearances, textures, colours, window shapes, bathroom and kitchen fittings, to landscaping and the overall aesthetic you envisage for your house. This will also come in handy later down the track when sourcing materials and fittings. Once you have your floor plan decided, the fit-out of your home is the fun part and where you get to showcase your style. So, start by collecting images and ideas you love and collate these into a scrapbook or mood board. You should also visit show homes to get real-life inspiration and a feel for how different items work in different spaces.
Once you have approved your concept plans, Lockwood will provide a quote/estimate for the build. This is done by working alongside a team of sub-contractors and consultants to provide the most accurate pricing possible for your new home. Based on a high standard of quality fixtures and fittings, which can comprise your own selections, the quotation will also include a small number of provisional sums for various elements of the project, such as steel structure or foundations, subject to re-pricing once the final plans and engineering are completed.
Once you have finalised and accepted the concept plans and quote/estimate of costs to build your dream home, Lockwood commences with the final plans and specifications, which will cover the finer details such as kitchen and bathroom layouts, appliance selections, electrical and heating services and construction details. This includes any engineering specific to your project and, where required, the engagement of the services of other consultants depending on the complexity of your project. You will then be presented with a comprehensive building contract for approval, including final project documentation and costs for all work to be completed. Upon receipt of your deposit, the project works will be scheduled and an order placed for Lockwood Components.
Designing and building a home is an exciting journey and it is important to choose a trusted home builder to partner with on the process – someone who understands your vision and how to convey and communicate the many phases of the design and build process from start to finish while maintaining a tight timeline through to completion. From the time you start planning to the day you get to move in, the Lockwood team has the knowledge and experience to work through the entire process with you, not to mention offering an innovative and exquisitely engineered building system, whose strength, beauty and integrity have stood the test of time.
Find out more about building with Lockwood by visiting their site.
