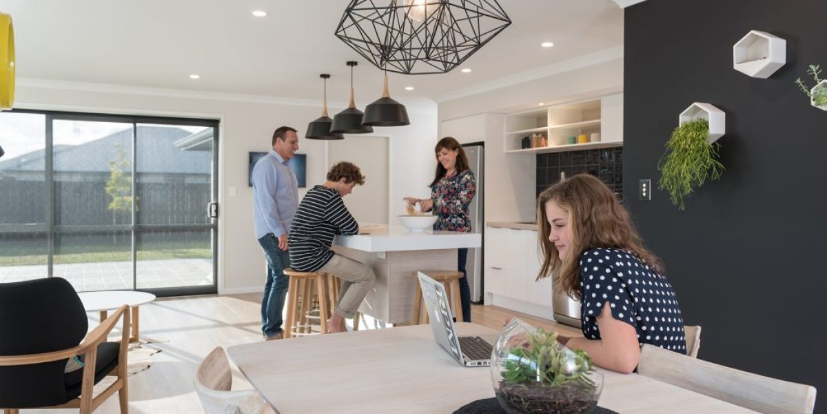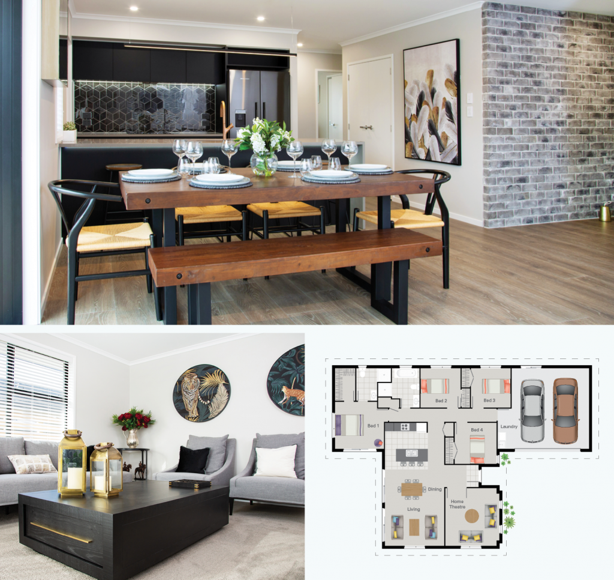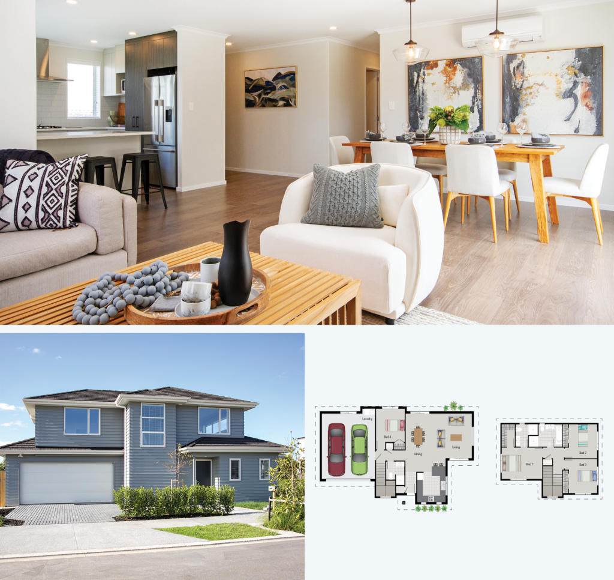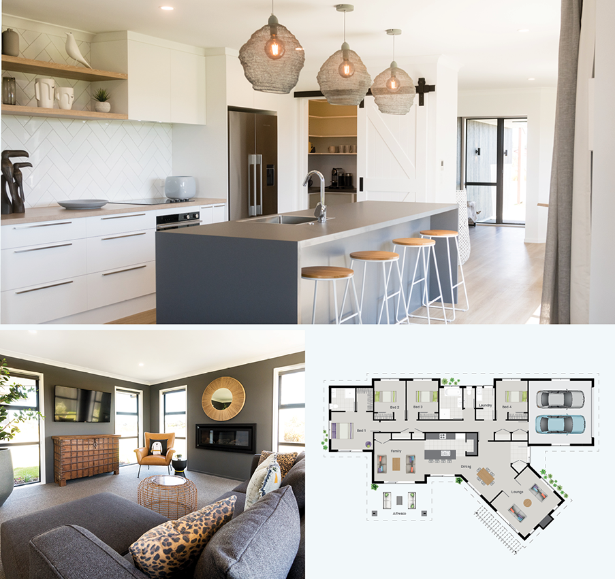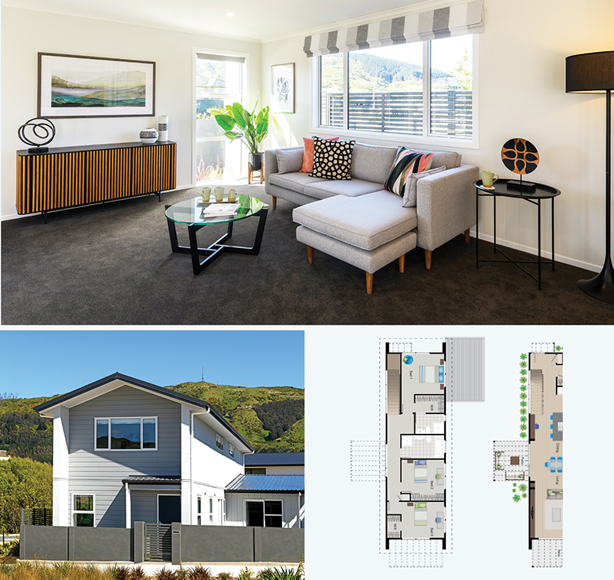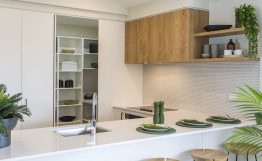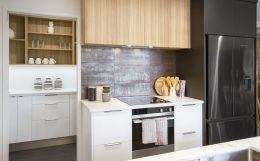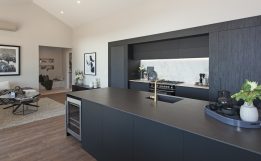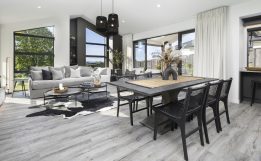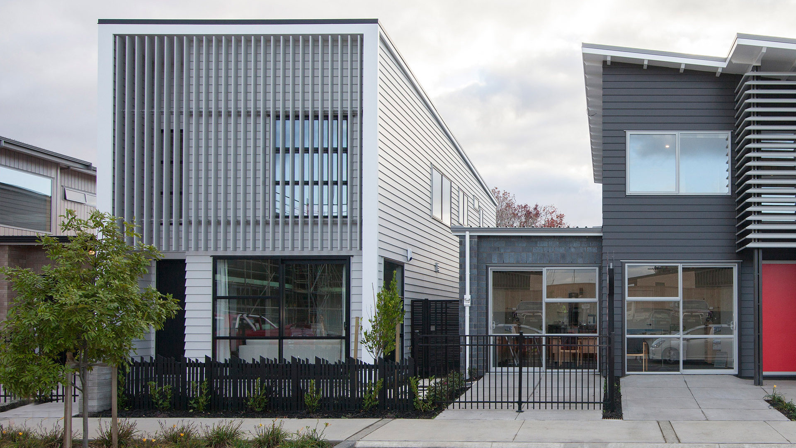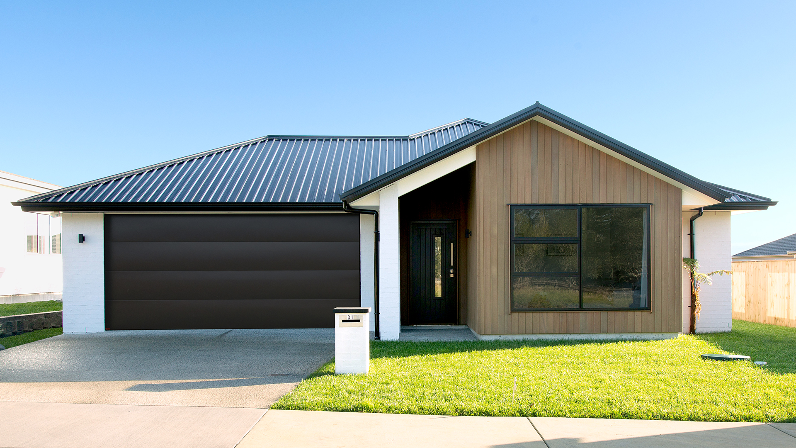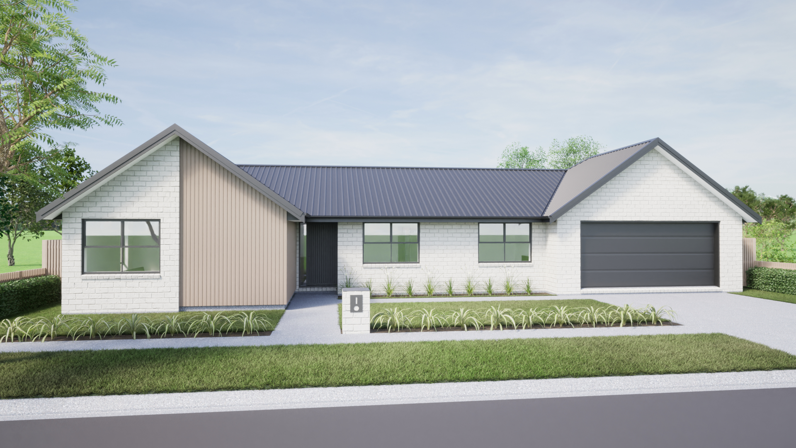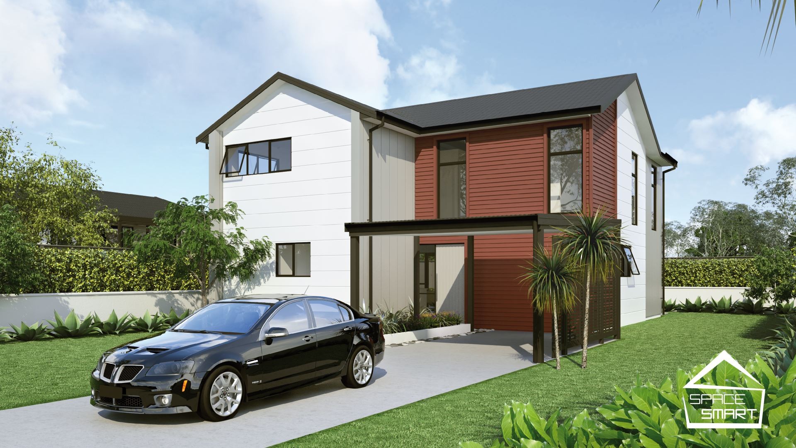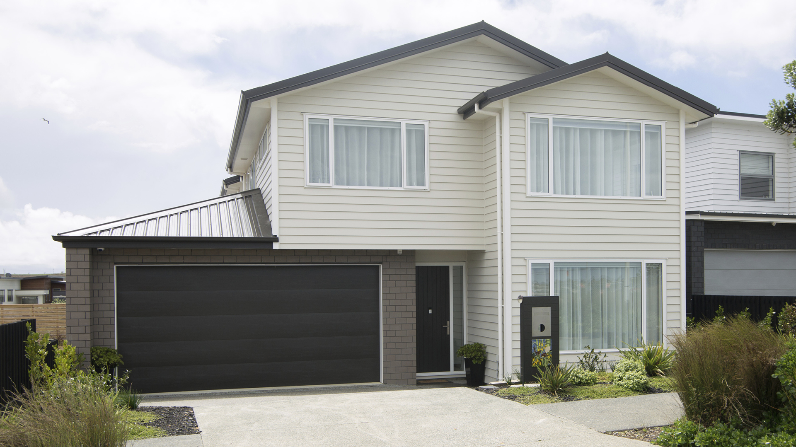Which Of These House Designs Match Your Lifestyle?
Home is where the heart is, so ensuring your home is right for your heart, lifestyle and personality is important. When looking at existing house designs it’s really important to consider your lifestyle and future needs. A new build can easily be designed for your current and future needs, whereas an existing property may entail compromise or expensive renovations to suit. This new build flexibility and choice applies to the layout, look and specification of the build – just combine your imagination and budget.
This choice also comes with increased modern construction and efficiency standards, meaning the home is often more affordable to run with a drier, healthier living environment for those residing in the home. Factor in manufacturer warranties, alongside an independent ten year build guarantee and the recent announcements of financial benefits to build new homes over purchasing a pre-existing home, and it is easy to see why new build offers significant peace of mind.
However, it can be hard to know where to start, so we have compiled some of G.J. Gardner’s popular concept plans that can inspire and help you with your home design. Concept plans make a great starting point to allow you to design a home that meets your needs now, and in the future. G.J. Gardner plans give you real flexibility because they are designed using a system that allows them to be easily modified, without incurring huge expense.
Island:
The Island is a very popular plan, with open plan living and a home theatre room, this plan is perfect for relaxation and entertainment. The kitchen utilises an island bench that is ideal for food prep, serving, entertaining or homework duty. The master suite features a walk in wardrobe and ensuite allowing for maximum storage and privacy, as well as a generous ensuite bathroom. Multiple cladding options can create a very different exterior and provide street appeal to the home.
https://www.gjgardner.co.nz/english/home-designs/island/
Want to see this design in action, check out GJ’s Country Lifestyle showhome. Based off the Island design this beautiful 4 bedroom home has plenty of features, such as a stunning brick feature wall, beautiful kitchen, and standout exterior cladding.
Nord Express:
The Nord Express is a great two storey family home, featuring 4 spacious bedrooms, a large G shaped kitchen and beautiful open plan living. A spacious master suite includes a large walk-in wardrobe, and ensuite bathroom. Upstairs along with the master suite are two additional bedrooms and the main bathroom. Downstairs you’ll find the open plan living hosting the home’s spacious kitchen, dining and lounge. A fourth bedroom downstairs provides a functional option for guests, or extended family. Plenty of sliding doors provide the home with indoor-outdoor flow, and bathe the home in sunlight to creating a cosy and comforting feel.
https://www.gjgardner.co.nz/english/home-designs/nord-express/
This functional design has been utilised in GJ’s Stylish on Kopuru showhome. Clad in a subtle blue toned grey weatherboard the home has plenty of street presence. Perfect for entertaining the home has a seamless flow throughout the open plan living and opens onto beautiful outdoor spaces.
Bordeaux:
The Bordeaux is one of the concept plans from the GJ’s Family Series. The four bedroom home is a highly functional design that still provides plenty of features and all the creature comforts. The kitchen sits at the heart of the home and includes a large walk in pantry, a spacious dining area and family lounge complete the home’s open plan living space. A separate media lounge featuring a beautiful fireplace ensures there’s space for everyone to relax and unwind. The home’s master bedroom also has a generous walk in wardrobe, ensuite bathroom, and large sliding door to access it’s private outdoor patio spot.
https://www.gjgardner.co.nz/english/home-designs/bordeaux-silver/
This unique design was the perfect fit for GJ’s Tranquil Living showhome, so perfect that most visitors think the home was actually designed for the section. Of the many features of the home some standouts are the raked outdoor alfresco dining, the beautiful blue toned kitchen with statement lighting, a beautiful and cosy feeling charcoal media lounge, and the stunning white barn doors.
Discovery 158:
Discovery 158 is part of the GJ’s Space Smart™ range is designed to meet the needs of smaller sections, and provide efficient, easy living. The Space Smart concept provides modern, stylish homes specifically designed to maximise living in space sensitive environments. Every square meter offers functional space within the home.
These homes provide flexibility, great functionality, great living, and a more sophisticated feel than their size would suggest, achieved through a single minded focus on being well “Space Smart™”.
https://www.gjgardner.co.nz/english/home-designs/discovery-158/
Discovery 158 is a great three bedroom design plus an additional study. Seen in GJ’s Brilliant on Bluff showhome the design has a spacious open plan living area consisting of the home’s lounge, dining and kitchen. A private study is perfect for someone working from home, or a great study space for the kids. Upstairs is the home’s three bedrooms, great storage options and large windows make these rooms feel bright, spacious and functional. The master suite is relaxing and private with it’s own ensuite bathroom and a large walk in wardrobe.

